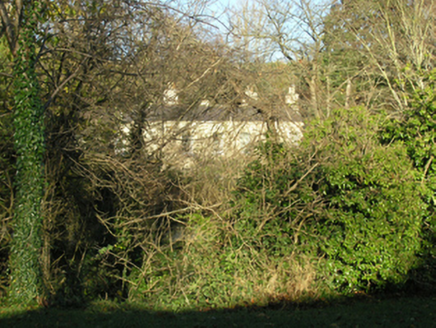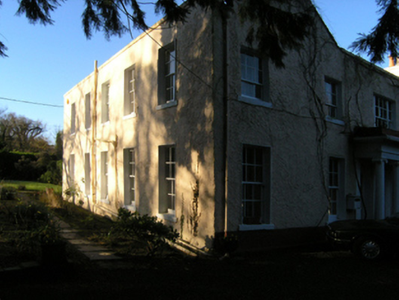Survey Data
Reg No
60260096
Rating
Regional
Categories of Special Interest
Architectural, Artistic, Historical, Social
Original Use
Rectory/glebe/vicarage/curate's house
In Use As
House
Date
1750 - 1755
Coordinates
324276, 222645
Date Recorded
06/12/2012
Date Updated
--/--/--
Description
Detached five-bay two-storey Church of Ireland glebe house, built 1751; extant 1760, on a rectangular plan with pair of single-bay (two- or three-bay deep) two-storey returns centred on single-bay (single-bay deep) two-storey return (north). Sold, 1860. Occupied, 1911. Pitched slate roof on an E-shaped plan behind parapet with clay ridge tiles, rendered coping to gables with rendered chimney stacks to apexes having chamfered capping supporting terracotta or yellow terracotta tapered pots, and concealed rainwater goods retaining cast-iron ogee hoppers and downpipes. Part creeper- or ivy-covered lime rendered or roughcast walls bellcast over rendered plinth with cut-granite coping to parapets. Square-headed window openings with cut-granite sills, and concealed dressings framing six-over-six timber sash windows without horns with six-over-six (ground floor) or six-over-three (first floor) timber sash windows without horns to side elevations. Square-headed window openings to rear (north) elevation centred on round-headed window opening (half-landing) with cut-granite sills, and concealed dressings framing six-over-six (ground floor) or six-over-three (first floor) timber sash windows centred on six-over-nine timber sash window without horns having fanlight. Set in landscaped grounds with rendered piers to perimeter having stepped capping supporting spear head-detailed wrought iron double gates.
Appraisal
A glebe house erected for Dr. John Lyon (d. 1790), Prebendary of Rathmichael (appointed 1751; resigned 1764), representing an important component of the mid eighteenth-century built heritage of south County Dublin with the architectural value of the composition, '[a house which] was for several years the favourite retirement of Dr. Thomas Leland [1725-85], author of the "History of Ireland" [1773] and…the shrubbery of which was planted by the hand of that historian' (Brewer 1825, 171), confirmed by such attributes as the deliberate alignment maximising on scenic vistas overlooking rolling grounds; the rectilinear plan form; the diminishing in scale of the openings on each floor producing a graduated visual impression; and the parapeted high pitched roofline. Having been well maintained, the elementary form and massing survive intact together with substantial quantities of the original fabric, both to the exterior and to the interior, including crown or cylinder glazing panels in hornless sash frames: meanwhile, contemporary joinery; and plasterwork refinements, all highlight the artistic potential of a glebe house having historic connections with the Rathmichael parish Church of Ireland clergy including Reverend William Beresford (1743-1819), later Archbishop of Tuam (fl. 1794-1819); and Reverend John P. Hunt (1786-1866), 'Clerk late of Cherrywood in the County of Dublin' (Calendars of Wills and Administrations 1866, 162).



