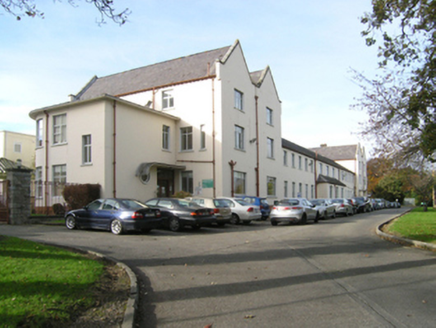Survey Data
Reg No
60260099
Rating
Regional
Categories of Special Interest
Architectural, Historical, Social
Previous Name
Rathdown Union Workhouse
Original Use
Workhouse administration block
In Use As
Hospital/infirmary
Date
1840 - 1845
Coordinates
324766, 223006
Date Recorded
29/11/2012
Date Updated
--/--/--
Description
Remains of Union Workhouse complex, built 1841; opened 1841, including (east): Detached fifteen-bay two-storey "Front Block" on a H-shaped plan centred on three-bay single-storey projecting porch to ground floor with two-bay (two-bay deep) three-storey double gable-fronted advanced end bays. In use, 1911. "Disbanded", 1920. Renovated to accommodate continued alternative use. Pitched slate roofs including pitched double gable-fronted (M-profile) slate roofs (end bays) with clay ridge tiles, lichen-spotted cut-granite "saddleback" coping to gables on "Bowtell" kneelers, and cast-iron rainwater goods on exposed timber rafters retaining cast-iron hoppers and downpipes. Rendered walls on rendered chamfered plinth. Square-headed window openings originally in bipartite arrangement with concrete sills, and concealed dressings framing replacement aluminium casement windows. Square-headed window openings originally in tripartite arrangement (end bays) with concrete sills, and concealed dressings framing replacement aluminium casement windows. Set in landscaped grounds on an elevated site.
Appraisal
A so-called "Front Block" surviving as an important relic of the Rathdown Union Workhouse complex erected for the Rathdown Poor Law Union (formed 1839) to a standardised design by George Wilkinson (1814-90), Architect to the Poor Law Commissioners in Ireland (appointed 1839; retired 1855), with the architectural value of the composition confirmed by such attributes as the elongated symmetrical plan form centred on en expressed porch; the diminishing in scale of the openings on each floor producing a graduated visual impression with those openings originally showing multipartite glazing patterns; and the high pitched neo-Tudor gables embellishing the roofline as prominent eye-catchers in the landscape.

