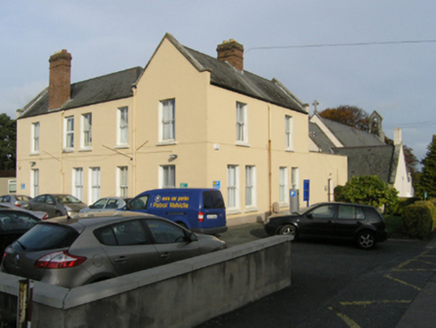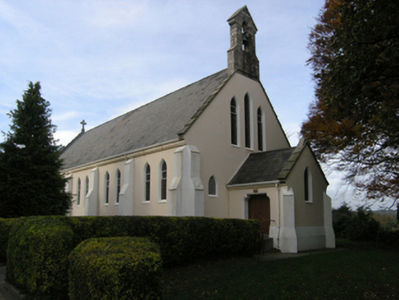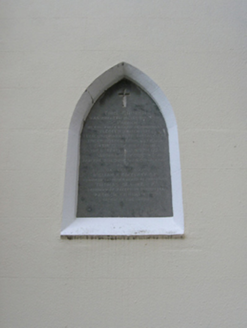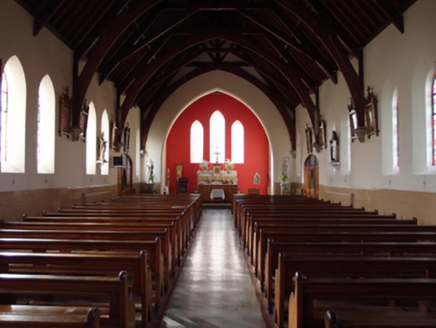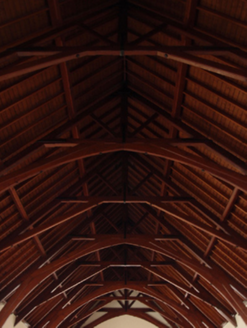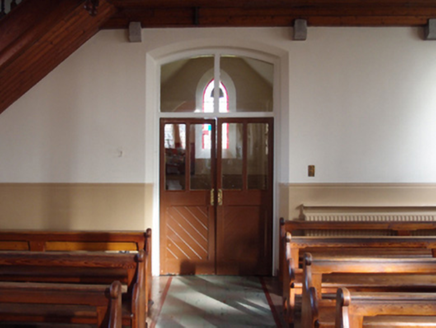Survey Data
Reg No
60260101
Rating
Regional
Categories of Special Interest
Architectural, Artistic, Historical, Social, Technical
Previous Name
Rathdown Union Workhouse
Original Use
Church/chapel
In Use As
Church/chapel
Date
1895 - 1905
Coordinates
324702, 223059
Date Recorded
06/11/2012
Date Updated
--/--/--
Description
Detached six-bay double-height over part basement Catholic chapel, designed 1900; built 1901-2; dated 1902, on a rectangular plan comprising five-bay double-height nave opening into single-bay double-height chancel (west) with single-bay single-storey gabled projecting porch to entrance (east) front. Renovated with sanctuary reordered. Pitched slate roofs including pitched (gabled) slate roof (porch), clay ridge tiles, cut-granite "slated" coping to gables with Cross finials to apexes including cut-granite "slated" coping to gable to entrance (east) front with granite ashlar buttressed gabled bellcote to apex framing cast-bronze bell, and cast-iron rainwater goods on cut-granite chamfered eaves retaining cast-iron downpipes. Rendered, ruled and lined walls on rendered chamfered cushion course on rendered, ruled and lined base with rendered, ruled and lined stepped buttresses including rendered, ruled and lined clasping stepped buttresses to corners to entrance (east) front having rendered coping. Paired lancet window openings with concealed dressings having chamfered reveals framing fixed-pane fittings having stained glass margins centred on square leaded glazing bars. Lancet "Trinity Window" to chancel (west) with concealed dressings having chamfered reveals framing fixed-pane fittings having stained glass margins centred on square leaded glazing bars. Lancet "Trinity Window" to gable to entrance (east) front with concealed dressings having chamfered reveals framing fixed-pane fittings having stained glass margins centred on square leaded glazing bars. Lancet window opening (porch) with concealed dressings having chamfered reveals framing fixed-pane fitting having stained glass margins centred on square leaded glazing bars. Shouldered square-headed opposing door openings ("cheeks") with concealed dressings having chamfered reveals framing timber boarded doors. Interior including vestibule (east); camber-headed door opening into nave with concealed dressings having chamfered reveals framing glazed diagonal timber boarded double doors having overlight; full-height interior open into roof with balustraded choir gallery (east) on cast-iron pillars below frosted glass "Trinity Window", linoleum tiled central aisle between timber pews, paired Gothic-style timber stations between frosted glass windows, timber panelled confessionals, exposed pointed-arch braced strutted collared timber roof construction on cut-granite octagonal corbels with wind braced rafters to timber boarded ceiling on carved timber cornice, and pointed-arch chancel arch framing carpeted stepped dais to sanctuary (west) reordered with stepped "predella" supporting pierced quatrefoil-detailed cut-veined white marble altar below frosted glass "Trinity Window". Set in landscaped grounds shared with Saint Columcille's Hospital.
Appraisal
A chapel erected to a design by Patrick Forstall Comber (1831-1909) of Leeson Street, Dublin (Irish Builder 15th June 1901, 391), illustrating the partial redevelopment of the Rathdown Union Workhouse complex at the turn of the twentieth century with the architectural value of the composition suggested by such attributes as the compact rectilinear plan form, aligned along an inverted liturgically-correct axis; the slender profile of the coupled openings underpinning a stolid "medieval" Gothic theme with the chancel defined by an elegant "Trinity Window"; and the handsome bellcote embellishing the roofline as a picturesque eye-catcher in the landscape. Having been well maintained, the elementary form and massing survive intact together with substantial quantities of the original fabric, both to the exterior and to the interior where an exposed timber roof construction pinpoints the engineering or technical dexterity of a chapel forming part of a neat self-contained group alongside an adjacent convent (see 60260100) with the resulting ensemble making a pleasing visual statement in a sylvan setting.
