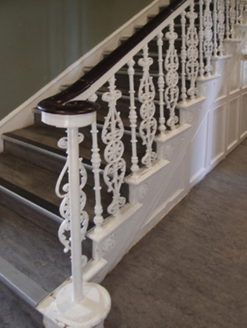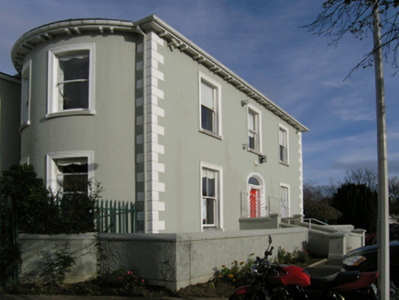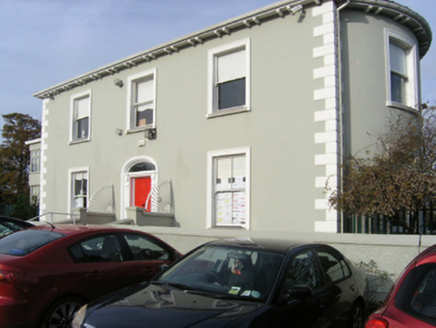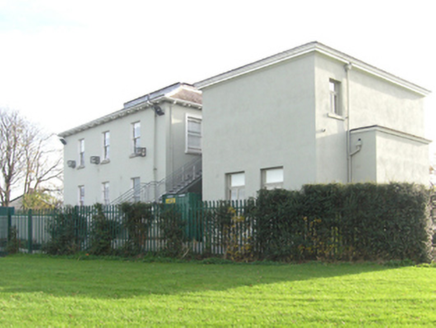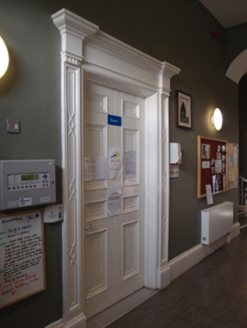Survey Data
Reg No
60260120
Rating
Regional
Categories of Special Interest
Architectural, Artistic, Historical, Social
Previous Name
Shanganagh House
Original Use
Country house
In Use As
Office
Date
1825 - 1830
Coordinates
325571, 222545
Date Recorded
14/12/2012
Date Updated
--/--/--
Description
Detached three-bay (two-bay deep) two-storey over part raised basement country house, built 1827; occupied 1832, on a square plan; three-bay full-height rear (north) elevation. Leased, 1874-99. Vacant, 1901. Sold, 1902. Occupied, 1911. "Improved", 1914. Sold, 1970. Damaged, 1992. Repaired, 1993, to accommodate continued alternative use. Flat topped hipped slate roof on a quadrangular plan with pressed iron ridges, and replacement uPVC rainwater goods on timber eaves boards on slightly overhanging eaves having paired timber consoles. Rendered, ruled and lined walls on cut-granite chamfered cushion course on rendered, ruled and lined base with rusticated cut-granite quoins to corners. Segmental-headed central door opening approached by flight of five cut-granite steps with tessellated ceramic tiled cut-granite threshold, doorcase with panelled pilasters supporting monolithic cornice on consoles, and moulded rendered surround framing replacement timber panelled door having overlight. Square-headed window openings with cut-granite sills, and moulded rendered surrounds framing two-over-two (ground floor) or one-over-one (first floor) timber sash windows. Square-headed window openings to rear (north) elevation with cut-granite sills, and concealed dressings framing one-over-one (ground floor) or six-over-six (first floor) timber sash windows. Interior including (ground floor): central hall retaining carved timber Classical-style surrounds to door openings framing timber panelled doors; and carved timber surrounds to door openings to remainder framing timber panelled doors with carved timber surrounds to window openings framing timber panelled shutters. Set in relandscaped grounds.
Appraisal
A country house erected by William Hopper (d. 1857) representing an important component of the early nineteenth-century domestic built heritage of south County Dublin with the architectural value of the composition confirmed by such attributes as the compact plan form centred on a restrained doorcase; the diminishing in scale of the openings on each floor producing a graduated visual impression with the principal "apartments" defined by curvilinear bows; and the monolithic timber work embellishing the roofline. Having been well maintained, the elementary form and massing survive intact together with quantities of the original or sympathetically replicated fabric, both to the exterior and to the interior where contemporary joinery; and plasterwork enrichments, all highlight the artistic potential of a country house having subsequent connections with a succession of tenants including Richard Manders (d. 1864), 'late of Shanganagh House in the County of Dublin' (Calendars of Wills and Administrations 1864, 217); Matthew Peter D'Arcy MP (d. 1889), later of Kilcroney, Bray; and Samuel Boyd JP (d. 1894), 'Merchant formerly of Shanganagh-park Loughlinstown and late of Illerton Killiney County Dublin' (Calendars of Wills and Administrations 1894, 54); and the Field family including Patrick Field Senior (1848-1924) and Patrick Field Junior (1878-1950).
