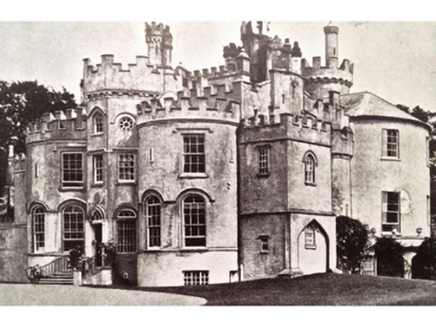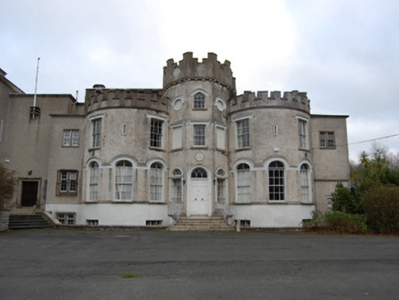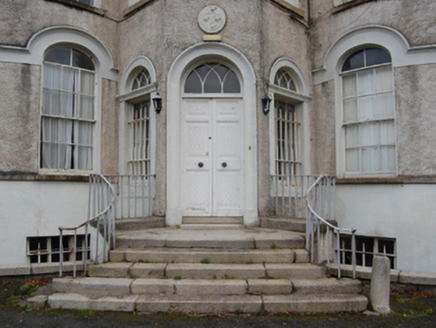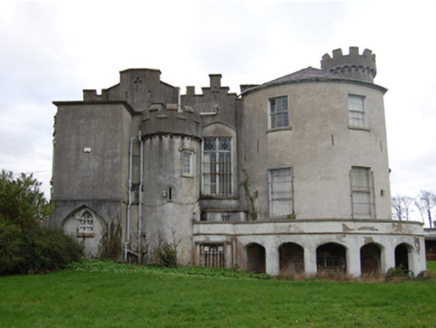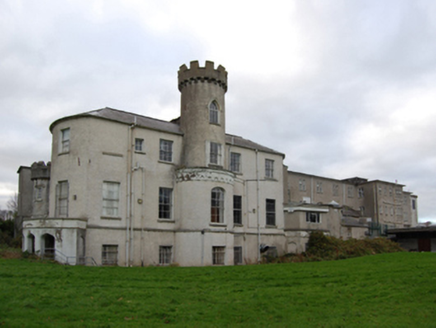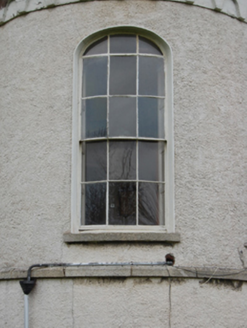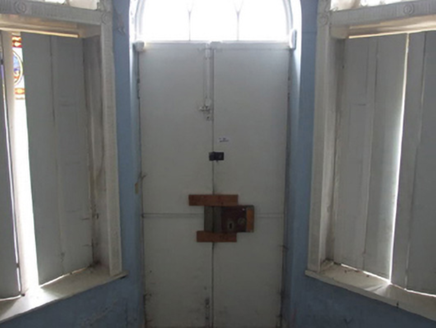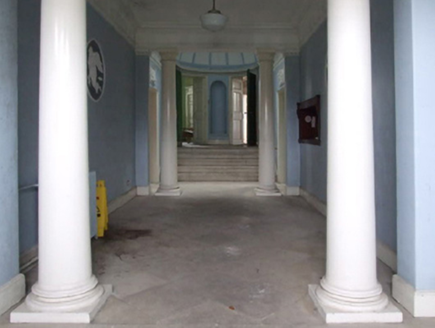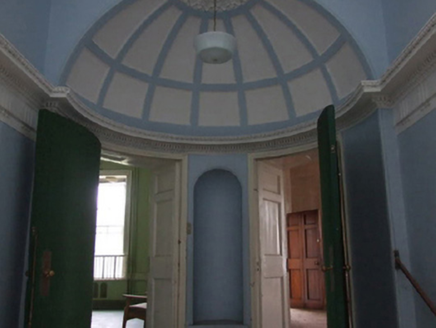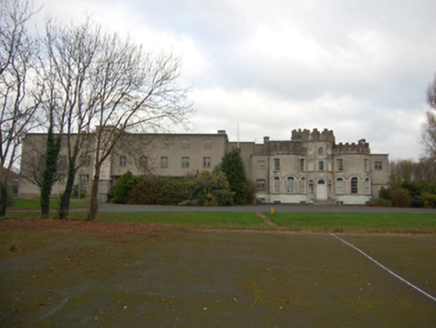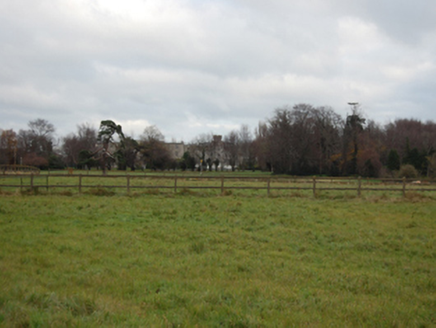Survey Data
Reg No
60260146
Rating
Regional
Categories of Special Interest
Architectural, Artistic, Historical, Social
Original Use
Country house
Historical Use
Prison/jail
Date
1800 - 1810
Coordinates
325681, 221170
Date Recorded
26/11/2012
Date Updated
--/--/--
Description
Detached three-bay two- and three-storey double-pile over part raised basement country house, rebuilt 1803-5; extant 1825, on a symmetrical plan with single-bay full-height bows centred on single-bay three-storey "tower" on an octagonal plan; five-bay full-height rear (east) elevation centred on single-bay three-storey turret on a circular plan. Occupied, 1911. Sold, 1936. In alternative use, 1936-48. In alternative use, 1948-68. In alternative use, 1969-2002. Vacated, 2002. For sale, 2006. Now disused. Replacement flat roof not visible behind parapet with concealed rainwater goods retaining cast-iron octagonal or ogee hoppers and downpipes; bow-ended hipped slate roof (east) with clay ridge tiles, and cast-iron rainwater goods on cut-granite eaves retaining cast-iron octagonal or ogee hoppers and downpipes. Roughcast walls on cut-granite chamfered cushion course on cement rendered base with roughcast battlemented parapets having "saddleback" coping centred on rendered Irish battlemented parapet ("tower") on cut-granite ogee corbels having "saddleback" coping; roughcast surface finish to rear (east) elevation on cut-granite chamfered cushion course on roughcast base with rendered battlemented parapet (turret) on cut-granite double beaded corbels having "saddleback" coping. Round-headed central door opening approached by flight of five cut-granite steps between wrought iron railings, cut-granite surround framing timber panelled double doors having overlight with interlocking V-tracery glazing bars. Segmental-headed flanking window openings with cut-granite surrounds framing fixed-pane timber fittings having overlights with interlocking V-tracery glazing bars. Square-headed blind window openings centred on square-headed window opening (first floor) with cut-granite sills, and concealed dressings with hood mouldings framing rendered infill centred on six-over-six timber sash window without horns. Roundels centred on pointed segmental-headed window opening (top floor) with cut-granite sill, and concealed dressings with hood moulding framing three-over-six timber sash window without horns having interlocking V-tracery glazing bars. Square-headed window openings (basement) with cut-granite sills, and concealed dressings framing three-over-six timber sash windows without horns behind wrought iron bars. Elliptical-headed window openings (ground floor) with cut-granite sills, and concealed dressings with hood mouldings framing six-over-six timber sash windows without horns having overlights. Square-headed window openings (first floor) with cut-granite sills, and concealed dressings with hood mouldings framing six-over-six timber sash windows without horns. Segmental-headed central window opening to rear (east) elevation with cut-granite sill, and concealed dressings framing six-over-six timber sash window without horns having overlight. Square-headed window opening (second stage) with cut-granite sill, and rendered "bas-relief" surround framing six-over-six timber sash window without horns. Pointed-arch window opening (top stage) with cut-granite sill, and concealed dressings with hood moulding framing fixed-pane timber fittings. Square-headed window openings with cut-granite sills, and concealed dressings framing three-over-six (basement) or six-over-six (remainder) timber sash windows without horns. Interior including (ground floor): bow-ended split-level central entrance hall retaining rosette-detailed fluted timber surrounds to window openings framing timber panelled shutters, columnar screen, carved timber surrounds to door openings framing timber panelled doors, carved timber surrounds to bowed door openings (east) framing replacement steel doors approached by flight of five steps, and dentilated plasterwork cornice to ceiling on "triglyph"-detailed frieze centred on "Acanthus" ceiling rose; bow-ended reception room (north) retaining carved timber surrounds to door openings framing timber panelled doors with carved timber surrounds to opposing window openings framing timber panelled shutters on panelled risers, Ionic columnar screen, and moulded plasterwork cornice to ceiling centred on "Acanthus" ceiling rose; bow-ended reception room (south) retaining carved timber surrounds to door openings framing timber panelled doors with carved timber surrounds to opposing window openings framing timber panelled shutters on panelled risers, Ionic columnar screen, and moulded plasterwork cornice to ceiling centred on "Acanthus" ceiling rose; bow-ended reception room (north-east) retaining carved timber Classical-style surrounds to door openings framing timber panelled doors with carved timber surrounds to window openings framing timber panelled shutters, chimneypiece now missing, and dentilated plasterwork cornice to ceiling centred on decorative plasterwork ceiling rose; bow-ended reception room (south-east) retaining carved timber Classical-style surrounds to door openings framing timber panelled doors with carved timber surrounds to window openings framing timber panelled shutters, chimneypiece now missing, and dentilated plasterwork cornice to ceiling centred on decorative plasterwork ceiling rose; and carved timber surrounds to door openings to remainder framing timber panelled doors with carved timber surrounds to window openings framing timber panelled shutters. Set in own grounds.
Appraisal
A country house erected to a design by Sir Richard Morrison (1767-1849) of nearby Walcot (ed. Rowan 1989, 159-60) representing an important component of the domestic built heritage of south County Dublin with the architectural value of the composition, a "toy fort" refronting an eighteenth-century bow-ended house (1769) annotated as "Shanaugh [of] Roberts Esquire" by Taylor and Skinner (1778 pl. 140), confirmed by such attributes as the deliberate alignment maximising on panoramic sea views framed by Killiney Hill and Bray Head; the amorphic plan form centred on a restrained doorcase showing a pretty Churchwarden fanlight; the diminishing in scale of the openings on each floor producing a graduated visual impression with the principal "apartments" defined by curvilinear bows; and the monolithic battlements embellishing the roofline in a picturesque pattern recalling the contemporary Jubilee Hall (1814), Old Connaught (see 60260090). A prolonged period of unoccupancy notwithstanding, the elementary form and massing survive intact together with substantial quantities of the original fabric, both to the exterior and to the interior intended as a showcase for Greek and Roman antiquities collected by General Sir George Cockburn (1763-1847) where a bow-ended entrance hall; contemporary joinery; and decorative plasterwork enrichments by James Talbot (fl. 1801-18), all highlight the artistic potential of the composition. Furthermore, a wooded pillar (see 60260147); and a later gate lodge (see 60260148), all continue to contribute positively to the group and setting values of an estate having historic connections with the Rowan-Hamilton family including Archibald Rowan Rowan-Hamilton JP (1818-60) and Catherine Anne Rowan-Hamilton (née Caldwell) (1821-1919); and Colonel Gawin William Rowan-Hamilton JP DL (1844-1930), one-time High Sheriff of County Down (fl. 1875).
