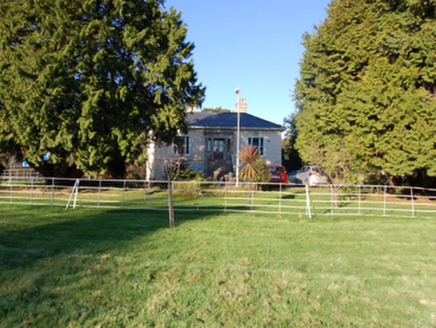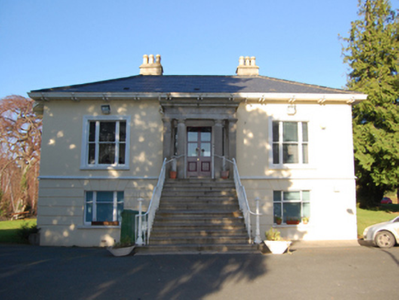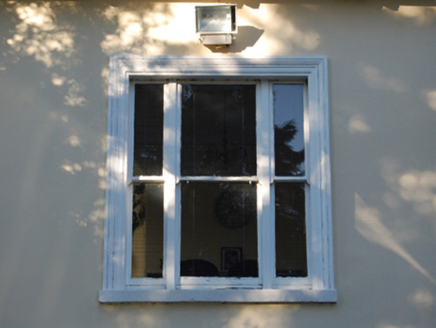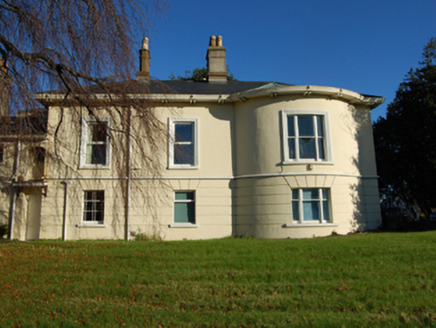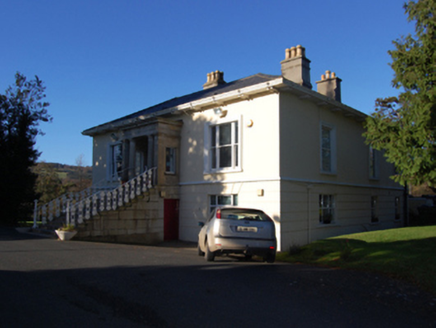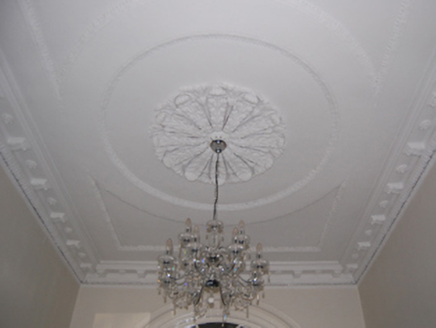Survey Data
Reg No
60260150
Rating
Regional
Categories of Special Interest
Architectural, Artistic, Historical, Social
Previous Name
Crinken
Original Use
House
Historical Use
Office
Date
1800 - 1837
Coordinates
325085, 220870
Date Recorded
28/11/2012
Date Updated
--/--/--
Description
Detached three-bay (three-bay deep) single-storey over raised basement house, extant 1837, on a T-shaped plan centred on (single-storey) prostyle distyle in antis portico; single-bay (single-bay deep) full-height central return (north). Occupied, 1911. Adapted to alternative use, 1989. Renovated to accommodate alternative use. Hipped slate roof on a quadrangular plan centred on hipped slate roof (north) with clay ridge tiles, paired rendered central chimney stacks having thumbnail beaded stringcourses below capping supporting yellow terracotta octagonal pots, and cast-iron rainwater goods on timber eaves boards on box eaves having paired timber consoles. Rendered, ruled and lined walls on cut-granite chamfered cushion course on rendered channelled base. Central door opening behind (single-storey) prostyle distyle in antis portico approached by flight of fourteen cut-granite steps between cast-iron railings with cut-granite columns between cut-granite pilasters supporting "Cyma Recta"- or "Cyma Reversa"-detailed cornice on blind frieze on entablature, and concealed dressings framing glazed timber panelled double doors having sidelights on panelled risers. Square-headed window openings in tripartite arrangement (basement) with cut-granite sills, timber mullions, and channelled voussoirs framing one-over-one timber sash windows having one-over-one sidelights. Square-headed window openings in tripartite arrangement (ground floor) with cut-granite sills, timber mullions, and moulded rendered surrounds framing one-over-one timber sash windows having one-over-one sidelights. Square-headed window openings to side elevations with cut-granite sills, and moulded rendered surrounds framing replacement uPVC casement windows replacing one-over-one timber sash windows. Interior including (ground floor): central hall with egg-and-dart-detailed decorative plasterwork cornice to ceiling centred on "Acanthus"-detailed ceiling rose; segmental-headed opening into inner hall with carved timber Classical-style surround framing glazed timber panelled double doors having fanlight; reception room (south-west) retaining carved timber surround to door opening framing timber panelled door with carved timber surrounds to window openings framing timber panelled shutters, and decorative plasterwork cornice to ceiling; reception room (south-east) retaining carved timber surround to door opening framing timber panelled door with carved timber surrounds to window openings framing timber panelled shutters, and decorative plasterwork cornice to ceiling; and carved timber surrounds to door openings to remainder framing timber panelled doors with carved timber surrounds to window openings framing timber panelled shutters. Set in landscaped grounds with wrought iron "estate railings" to perimeter.
Appraisal
A house representing an important component of the early nineteenth-century domestic built heritage of south County Dublin with the architectural value of the composition, 'a delightful Regency villa with "piano nobile" built by William White [d. 1857]' (Dean 2016, 101), confirmed by such attributes as the deliberate alignment maximising on scenic vistas overlooking gently rolling grounds with Bray Head and the Great Sugar Loaf as picturesque eye-catchers in the distance; the "top entry" plan form centred on a pillared portico demonstrating good quality workmanship in a silver-grey granite; the definition of the principal "apartments" or reception rooms by Wyatt-style tripartite glazing patterns; and the coupled timber work embellishing a slightly oversailing roofline. Having been well maintained, the elementary form and massing survive intact together with substantial quantities of the original fabric, both to the exterior and to the interior where contemporary joinery; and decorative plasterwork enrichments, all highlight the artistic potential of the composition: however, the localised introduction of replacement fittings to the openings has not had a beneficial impact on the character or integrity of a house having historic connections with James Cahill (d. 1861), 'Solicitor late of Crinken-lodge [sic] Bray in the County of Dublin' (Calendars of Wills and Administrations 1861, 44); Richard Douglas Perceval (1858-1944; Institution of Civil Engineers 1893, 138); Reverend Thomas Edmund Hackett (1850-1939; Electors of the University of Dublin 1918 II, 70); and Lieutenant Winthrop Pakenham Pakenham-Walsh (1882-1929; Journal of the Royal Society of Antiquaries of Ireland 1921, 33).
