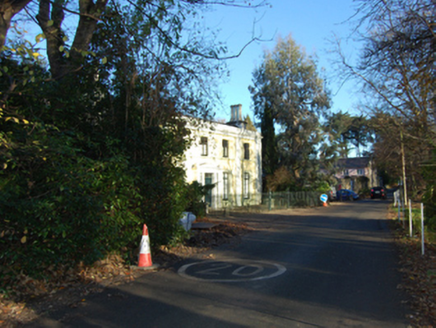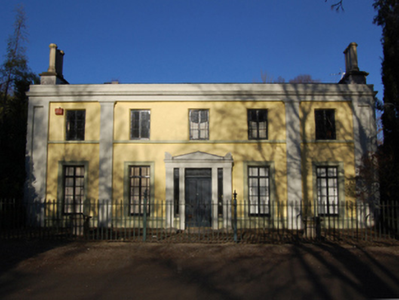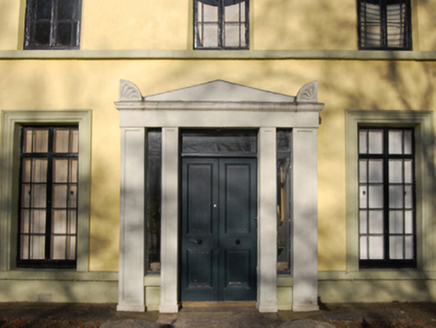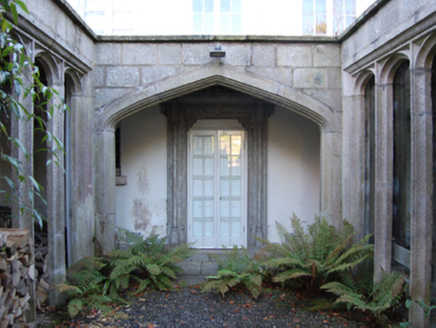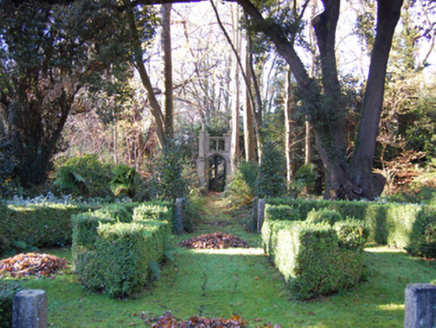Survey Data
Reg No
60260155
Rating
Regional
Categories of Special Interest
Architectural, Artistic, Historical, Social
Previous Name
Cork Lodge originally Wood Lawn
Original Use
Country house
Historical Use
Steward's house
In Use As
Country house
Date
1810 - 1825
Coordinates
325874, 220067
Date Recorded
27/11/2012
Date Updated
--/--/--
Description
Detached five-bay two-storey double-pile country house, between 1815-20, on a rectangular plan; five-bay two-storey rear (north) elevation. In alternative use, 1901. Sold, 1906. In alternative use, 1911. Restored, 1980, to accommodate continued private residential use. Pitched double-pile (M-profile) slate roof behind parapet with clay ridge tiles, lichen-covered coping to gables with rendered chimney stacks to apexes having stepped capping supporting elongated terracotta or yellow terracotta octagonal pots, and concealed rainwater goods with cast-iron rainwater goods to rear (north) elevation on rendered eaves retaining cast-iron downpipes. Rendered wall to front (south) elevation on cut-granite cushion course on rendered plinth with rendered panelled pilasters to corners centred on rendered pilasters supporting "Cyma Recta"- or "Cyma Reversa"-detailed cornice on blind frieze below parapet; rendered, ruled and lined surface finish (remainder). Square-headed central door opening in tripartite arrangement with threshold, rendered doorcase with panelled pilasters supporting "Acroterion"-topped thumbnail beaded cornice on blind frieze framing timber panelled double doors having overlight with fixed-pane sidelights having overlights. Square-headed window openings (ground floor) with cut-granite sill course, and moulded rendered surrounds framing margined timber casement windows having overlights. Square-headed window openings (first floor) with cut-granite sill course, and concealed dressings having chamfered reveals framing margined timber casement windows. Square-headed central door opening to rear (north) elevation with granite flagged threshold, and reclaimed doorcase framing glazed timber double doors. Square-headed window openings with cut-granite sills, and concealed dressings framing timber casement windows. Interior including (ground floor): central entrance hall retaining carved timber surrounds to door openings framing timber panelled doors; and carved timber surrounds to door openings to remainder framing timber panelled doors with timber panelled shutters to window openings. Set in landscaped grounds with wrought iron railings to perimeter centred on wrought iron double gates.
Appraisal
A country house erected for William Henry Magan (1790-1840) to a design attributed to William Farrell (d. 1851) of Baggot Street, Dublin, representing an important component of the early nineteenth-century domestic built heritage of south County Dublin with the architectural value of the composition, one occupying the site of a house annotated as "Little Cork [of] Gerard Esquire" by Taylor and Skinner (1778 pl. 140), suggested by such attributes as the rectilinear plan form centred on an "Acroterion"-detailed doorcase; the diminishing in scale of the openings on each floor producing a graduated visual impression; and the parapeted roofline. Having been well maintained, the elementary form and massing survive intact together with substantial quantities of the original fabric, both to the exterior and to the interior recalling the Farrell-designed Clonearl House, County Offaly; and Killyon House, County Meath, where contemporary joinery; restrained chimneypieces; and plasterwork enrichments, all highlight the artistic potential of the composition. Furthermore, a walled garden repurposing stone work reclaimed from the Daniel Robertson (d. 1849)-designed Glendalough House (1838; dismantled 1979), County Wicklow; and an adjacent stable complex (see 60260156), all continue to contribute positively to the group and setting values of a self-contained ensemble having historic connections with the Magan family including Augusta Elizabeth Magan (c.1825-1905), allegedly the inspiration for the capricious Miss Havisham in "Great Expectation" (1860-1) by Charles Dickens (1812-70); and a succession of stewards including Edward Kiernan (NA 1901); and John Cooper (NA 1911).
