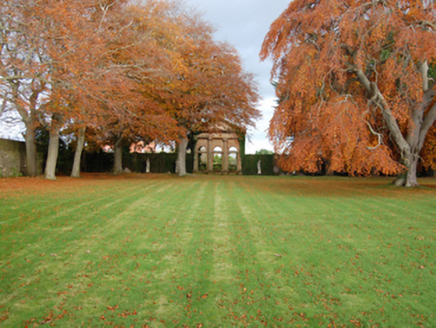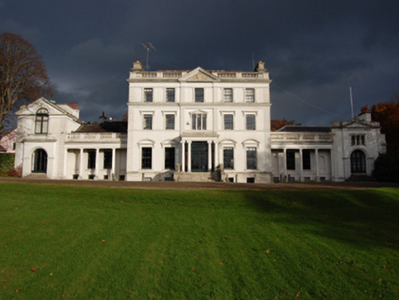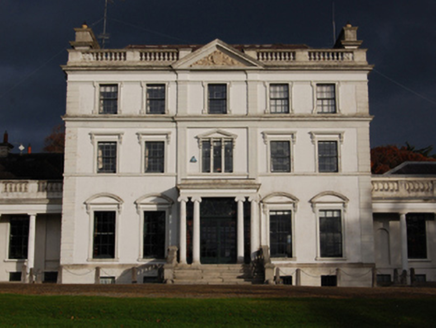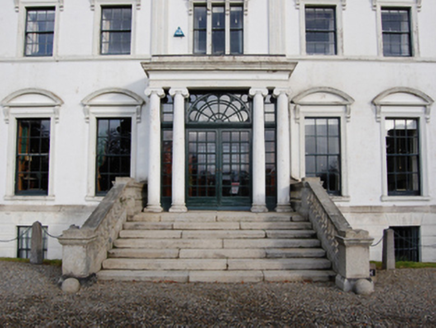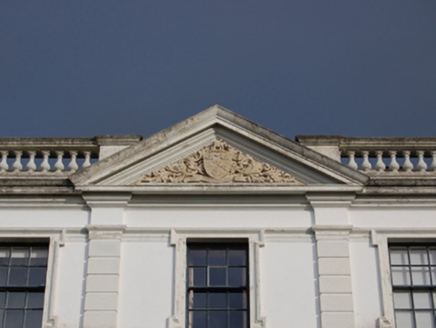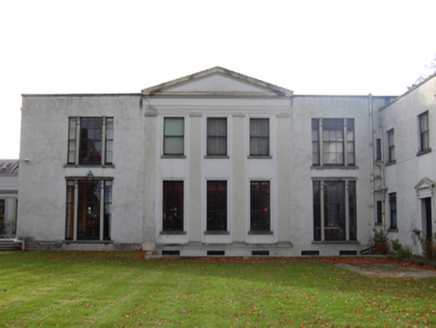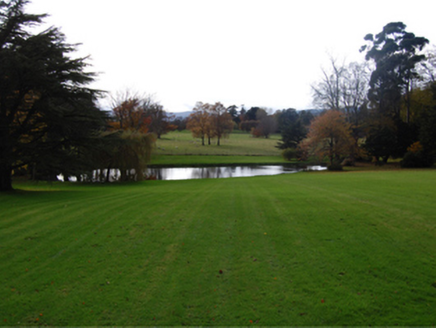Survey Data
Reg No
60260157
Rating
Regional
Categories of Special Interest
Architectural, Artistic, Historical, Social
Previous Name
Wood Brook
Original Use
Country house
In Use As
Country house
Date
1835 - 1845
Coordinates
326072, 220044
Date Recorded
21/03/2013
Date Updated
--/--/--
Description
Detached five-bay three-storey double-pile over part raised basement country house, rebuilt 1840; extant 1844, on a Palladian plan centred on (single-storey) prostyle distyle Ionic portico to ground floor with two- or four-bay single-storey wings abutting single-bay double-height pedimented pavilions; five-bay two-storey rear (east) elevation. Sold, 1880. Vacant, 1901. "Improved", 1905. Occupied, 1911. "Improved", 1966. Hipped double-pile (M-profile) slate roof behind parapet; hipped slate roofs centred on hipped slate roof (east), clay or terracotta ridge tiles, rendered chimney stacks having "Cyma Recta"- or "Cyma Reversa"-detailed cornice capping supporting yellow terracotta pots, and concealed rainwater goods retaining cast-iron octagonal or ogee hoppers and downpipes. Rendered, ruled and lined walls on cut-granite chamfered cushion course on rendered channelled base with rusticated rendered piers to corners supporting "Cyma Recta"- or "Cyma Reversa"-detailed cornice on blind frieze below balustraded parapet; rendered surface finish to rear (east) elevation on rendered chamfered plinth with rendered pilasters supporting "Cyma Recta"- or "Cyma Reversa"-detailed pediment on blind frieze on stepped entablature. Square-headed central door opening behind (single-storey) prostyle distyle Ionic portico approached by flight of seven cut-granite steps with paired columns on padstones supporting "Cyma Recta"- or "Cyma Reversa"-detailed cornice on blind frieze on entablature below blocking course. Square-headed window opening in tripartite arrangement (first floor) with rendered sill, and rendered surround with monolithic pilasters supporting "Cyma Recta"- or "Cyma Reversa"-detailed pediment on fluted consoles framing one-over-one timber sash windows. Square-headed window openings (basement) with concealed dressings framing one-over-one timber sash windows behind wrought iron bars. Square-headed window openings (ground floor) with cut-granite sills, and moulded rendered surrounds with "Cyma Recta"- or "Cyma Reversa"-detailed segmental pediments on fluted consoles framing six-over-six timber sash windows. Square-headed window openings (first floor) with rendered sill course, and moulded rendered surrounds with "Cyma Recta"- or "Cyma Reversa"-detailed hood mouldings framing six-over-six timber sash windows. Square-headed window openings (top floor) with rendered sill course, and moulded rendered lugged surrounds framing six-over-six timber sash windows. Square-headed central window openings to rear (east) elevation with cut-granite sills, and moulded rendered surrounds framing timber casement (ground floor) or one-over-one timber sash (first floor) windows. Square-headed flanking window openings in tripartite arrangement with cut-granite sills, mullions supporting hood mouldings on fluted consoles, and concealed dressings framing six-over-nine (ground floor) or six-over-six (first floor) timber sash windows having two-over-three (ground floor) or two-over-two (first floor) sidelights. Set in landscaped grounds.
Appraisal
A country house erected for Sir John Sheppey Ribton (1797-1877) to a design attributed to George Papworth (1781-1855) of Dublin (Pearson 1998, 39) representing an important component of the nineteenth-century domestic built heritage of south County Dublin with the architectural value of the composition, one refronting 'the seat of ---- Webb Esquire…a fine house [in] a handsome well improved demesne' (Archer 1801, 102), confirmed by such attributes as the deliberate alignment maximising on scenic vistas overlooking rolling grounds with a mountainous backdrop in the distance; the neo-Palladian plan form centred on a glazed-in pillared portico demonstrating good quality workmanship; the diminishing in scale of the openings on each floor producing a graduated visual impression with those openings showing sleek "stucco" refinements; and the Coat-of-Arms-emblazoned pediment embellishing a balustraded roofline: meanwhile, aspects of the composition clearly illustrate the continued development or "improvement" of the country house into the later twentieth century with contributions from Frederick George Hicks (1870-1965; Irish Builder 25th February 1905, 134) and Desmond FitzGerald (1911-87; Williams 1994, 391). Having been well maintained, the elementary form and massing survive intact together with substantial quantities of the original fabric, both to the exterior and to the interior where a panelled hall 'with carving in the manner of Grinling Gibbons [1648-1721]'; a dining room showing 'wall paintings by Francesco Zuccarelli [1702-88]'; a ballroom 'painted in "grisaille"' (Bence-Jones 1988, 305); contemporary joinery; chimneypieces; and plasterwork enrichments, all highlight the considerable artistic potential of the composition. Furthermore, a "claire voie" or "gloriette" repurposing the temple front of the William George Murray (1822-71)-designed Royal College of Physicians of Ireland (1861-4; refronted 1964), Kildare Street; a walled garden (see 60260158); and nearby gate lodges (see 60260160; 60260162), all continue to contribute positively to the group and setting values of an estate having subsequent connections with the Cochrane family including Sir Henry Cochrane JP DL (1836-1904), 'Baronet and Deputy Lieutenant late of Woodbrook Bray County Dublin [and] of The Castle Bailieborough County Cavan' (Calendars of Wills and Administrations 1904, 73); and Sir Stanley Herbert Cochrane JP DL (1877-1949), 'High Sheriff [and] County Councillor [of] County Dublin' (NA 1911).
