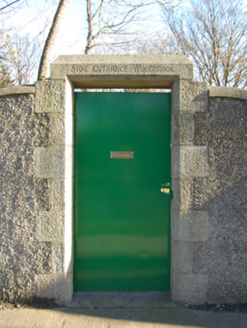Survey Data
Reg No
60260162
Rating
Regional
Categories of Special Interest
Architectural
Previous Name
Wood Brook
Original Use
Gate lodge
In Use As
Gate lodge
Date
1900 - 1909
Coordinates
325753, 219658
Date Recorded
12/12/2012
Date Updated
--/--/--
Description
Detached three-bay single-storey gate lodge, extant 1909, on a rectangular plan. Renovated. Pitched slate roof with roll moulded terracotta ridge tiles centred on roughcast chimney stack on buttressed base having concrete capping supporting yellow terracotta octagonal pot, Sycamore leaf-perforated timber bargeboards to gables on nail head-detailed timber purlins, and cast-iron rainwater goods on timber eaves boards on exposed timber rafters retaining cast-iron downpipes. Roughcast walls on yellow brick Running bond cushion course on roughcast plinth. Set back from line of road at entrance to grounds of Woodbrook with gritdashed roughcast boundary wall to perimeter having rendered rounded coping.
Appraisal
A gate lodge attributed to Frederick George Hicks (1870-1965) of Dublin (Dean 2016, 173-4) not only contributing positively to the group and setting values of the Woodbrook estate, but also clearly illustrating the continued development or "improvement" of the estate at the turn of the twentieth century with the architectural value of the composition suggested by such attributes as the compact rectilinear plan form; and the decorative timber work embellishing the roofline. Having been well maintained, the elementary form and massing survive intact together with substantial quantities of the original fabric: however, the introduction of replacement fittings to most of the openings has not had a beneficial impact on the external expression or integrity of a gate lodge making a pleasing, if largely inconspicuous visual statement in a sylvan street scene.



