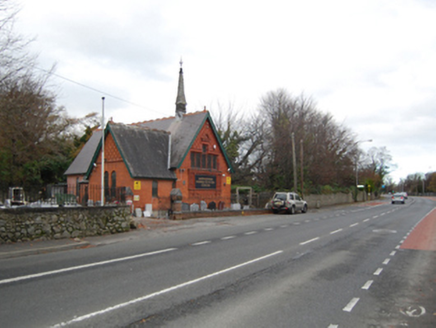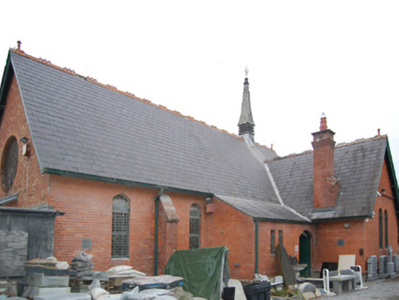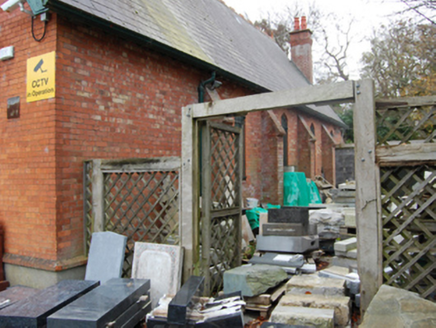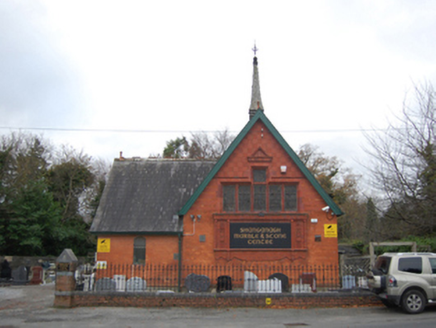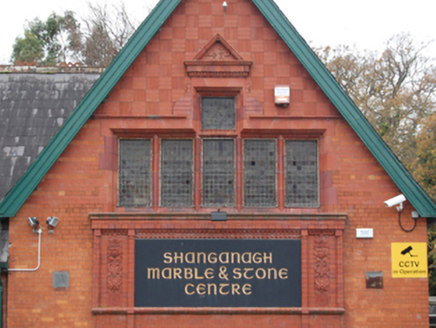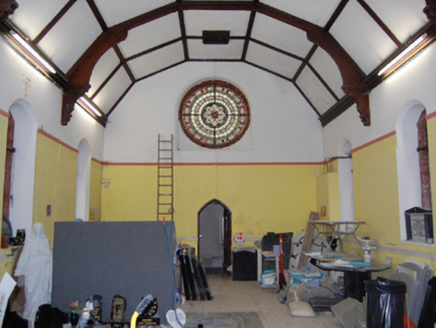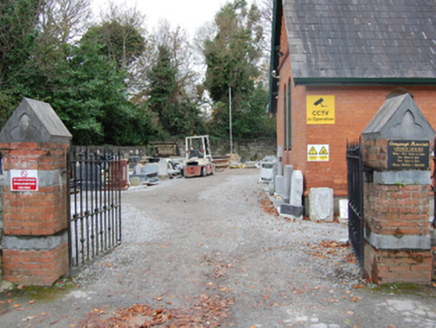Survey Data
Reg No
60260173
Rating
Regional
Categories of Special Interest
Architectural, Artistic, Historical, Social, Technical
Original Use
Hall
Date
1885 - 1890
Coordinates
325516, 220605
Date Recorded
10/12/2012
Date Updated
--/--/--
Description
Detached five-bay single-storey Church of Ireland parochial hall, dated 1889; opened 1890, on an L-shaped plan. Sold, 1984, to accommodate alternative use. Pitched slate roof with perforated crested terracotta ridge tiles, louvered spirelet (east) with wrought iron finial to apex, timber bargeboards to gables on timber purlins with terracotta finials to apexes, and cast-iron rainwater goods on exposed timber rafters retaining cast-iron downpipes. Red brick English Garden Wall bond walls on red brick header bond chamfered cushion course on rendered plinth with red brick English Garden Wall bond buttresses having red brick header bond thumbnail beaded coping. Pointed segmental-headed window openings with red brick header bond chamfered flush sills, and red brick voussoirs framing wrought iron bars over fixed-pane fittings having stained glass margins centred on square leaded glazing bars. "Rose Window" (west) with red brick voussoir surround having concave reveals framing iron mesh storm panel over fixed-pane fittings having leaded stained glass panels. Square-headed window opening (east), terracotta block-and-start surround having chamfered rebated reveals with "Cavetto" hood moulding framing iron mesh storm panels over fixed-pane fittings having stained glass margins centred on square leaded glazing bars. Full-height interior with carved timber dado rail, carved timber picture rail, stained glass memorial "Rose Window" (ob. 1888) in red brick voussoir surround, and exposed timber roof construction on carved timber corbels with polygonal vaulted ceiling in carved timber frame on carved timber cornice. Set back from line of road with wrought iron railings to perimeter.
Appraisal
A parochial hall erected to a design by William Kaye-Parry (1853-1932) of Dame Street, Dublin (Irish Builder 15th June 1889, 159), representing an important component of the late nineteenth-century built heritage of south County Dublin with the architectural value of the composition, one doubling as a memorial to Reverend John Winthrop Hackett MA (1804-88) of Saint James's Parsonage (see 60260170), confirmed by such attributes as the compact plan form; the construction in a vibrant red brick with terracotta dressings producing a lively palette; the slender profile of the openings underpinning a streamlined "medieval" Gothic theme; and the "flèche"-like spirelet embellishing the roofline. Having been reasonably well maintained, the elementary form and massing survive intact together with substantial quantities of the original fabric, both to the exterior and to the vaulted interior where the Celtic strapwork-detailed Hackett Memorial "Rose Window" presented by Kaye-Parry (DIA) highlights the artistic potential of the composition: meanwhile, an exposed timber roof construction pinpoints the engineering or technical dexterity of a parochial hall making a pleasing visual statement in a sylvan street scene.
