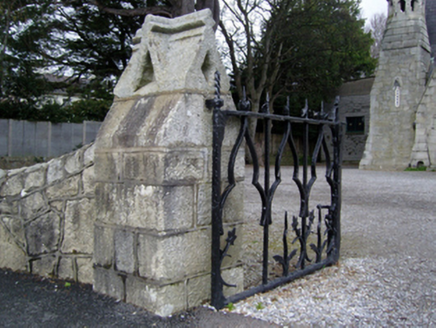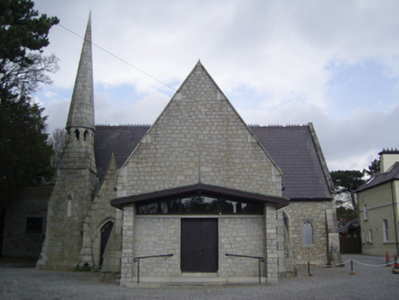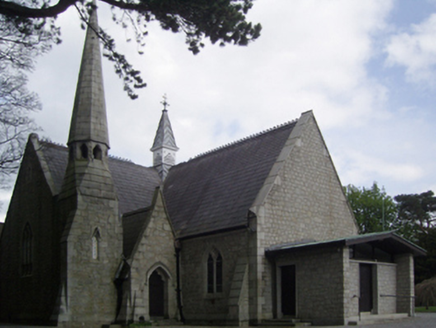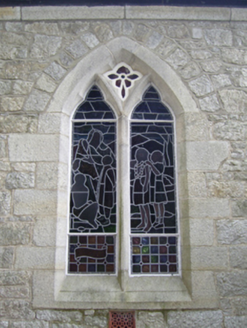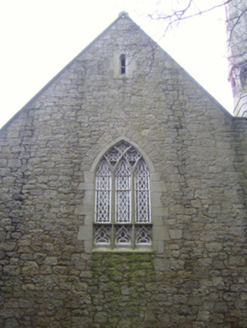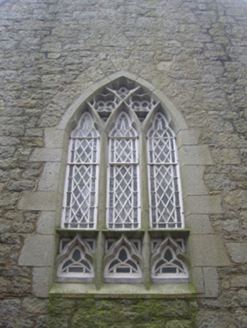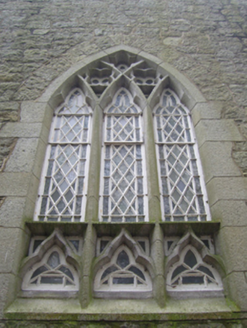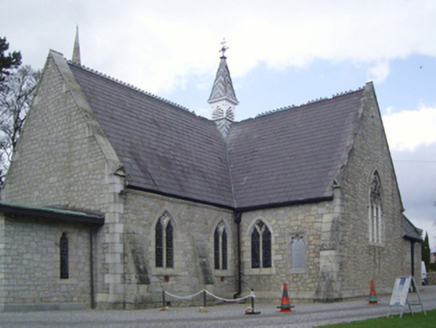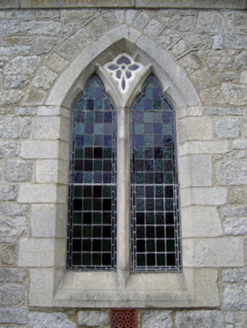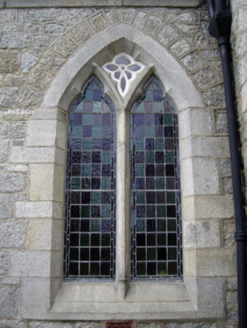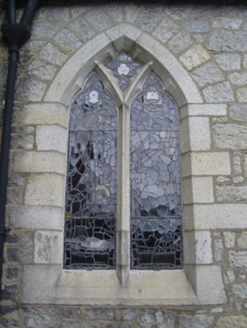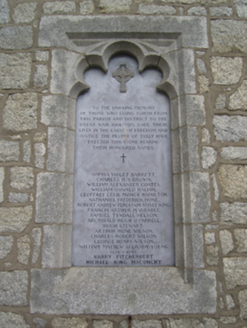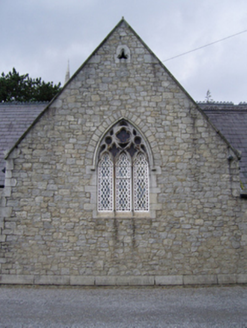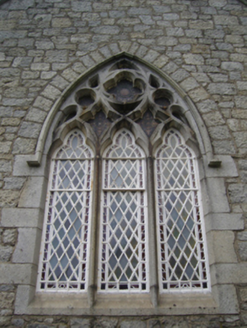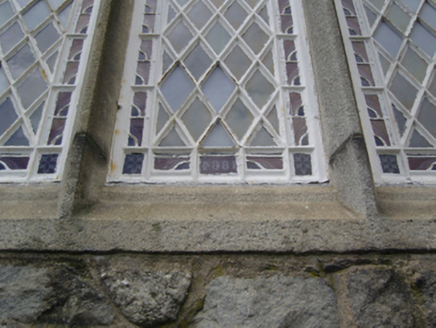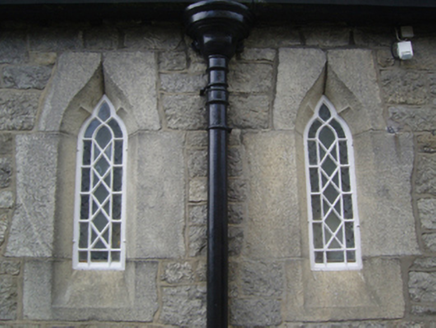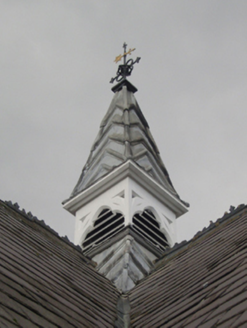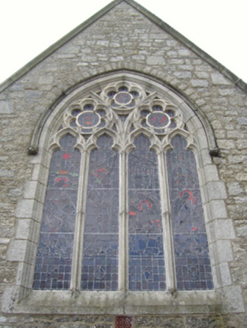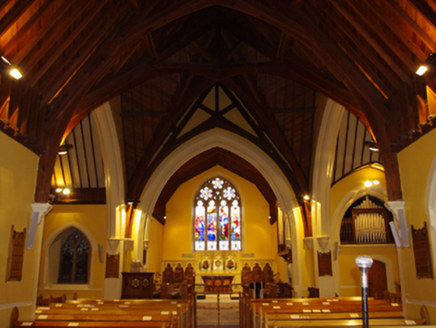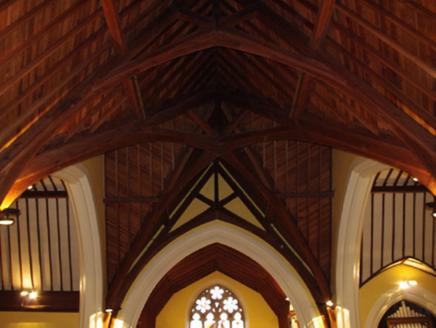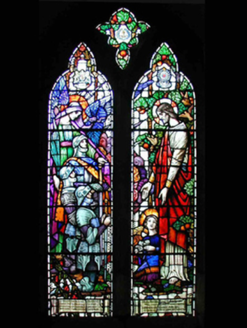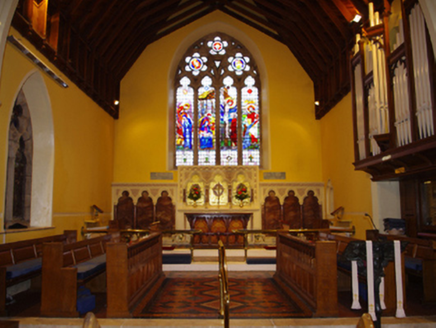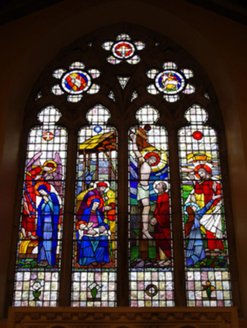Survey Data
Reg No
60260180
Rating
Regional
Categories of Special Interest
Architectural, Artistic, Historical, Social, Technical
Original Use
Church/chapel
In Use As
Church/chapel
Date
1860 - 1865
Coordinates
321981, 224673
Date Recorded
07/11/2012
Date Updated
--/--/--
Description
Detached four-bay double-height Ecclesiastical Commissioners' Church of Ireland church, designed 1862; built 1862-4, on a cruciform plan comprising two-bay double-height nave opening into single-bay (single-bay deep) double-height transepts centred on single-bay double-height chancel to crossing (north); single-bay single-storey gabled projecting porch (south-west) abutting single-bay full-height turret on a square plan supporting octagonal spire. "Improved", 1904-8, producing present composition. Refronted, 1965. Pitched slate roof on a cruciform plan, crested roll moulded clay ridge tiles centred on spirelet-topped louvered timber "cupola", cut-granite coping to gables on gabled kneelers, and cast-iron rainwater goods on cut-granite eaves retaining cast-iron octagonal or ogee hoppers and downpipes. Part repointed rough cut granite walls on cut-granite chamfered cushion course on plinth with cut-granite buttresses to corners having cut-granite "slated" coping including cut-granite clasping buttresses to corners (north) having cut-granite "slated" coping; part repointed rough cut granite surface finish to entrance (south) front on cut-granite chamfered cushion course on plinth with cut-granite flush quoins to corners. Pointed-arch window openings with cut-granite Y-mullions, and hammered granite block-and-start surrounds having chamfered reveals framing fixed-pane fittings having stained glass margins centred on square glazing bars. Pointed-arch window openings (transepts) with cut-granite mullions, and hammered granite block-and-start surrounds having chamfered reveals with hood mouldings framing fixed-pane fittings having inscribed stained glass margins ("1864") centred on lattice glazing bars. Hexafoil-detailed pointed-arch window opening to chancel (north) with cut-granite mullions, and cut-granite block-and-start surround having chamfered reveals with hood moulding on foliate label stops framing fixed-pane fittings having stained glass margins centred on leaded stained glass panels. Full-height interior open into roof with encaustic tiled central aisle between timber pews, stained glass memorial windows (1945; 1920), exposed pointed-arch braced scissor truss timber roof construction on "Cavetto"-detailed beaded corbels with wind braced rafters to diagonal timber boarded ceiling on carved timber cornice, hexafoil-detailed timber panelled pulpit on an octagonal plan with timber clerk's desk, and pointed-arch chancel arch framing encaustic tiled stepped dais to chancel to crossing (north) with polished brass balusters supporting polished brass communion railing centred on timber altar table below stained glass "North Window" (1959). Set in landscaped grounds with repointed granite ashlar piers to perimeter having trefoil-detailed gabled capping supporting trefoil-detailed cast-iron double gates.
Appraisal
A church erected to designs signed (1862) by William John Welland (c.1832-96) and William Gillespie (1818-99), Architects to the Ecclesiastical Commissioners (fl. 1860-70), representing an important component of the mid nineteenth-century built heritage of south County Dublin with the architectural value of the composition confirmed by such attributes as the cruciform plan form, aligned along a liturgically-incorrect axis; the construction in a rough cut granite offset by silver-grey dressings demonstrating good quality workmanship; the "pointed" profile of the openings underpinning a "medieval" Gothic theme 'of the middle period' (The Dublin Builder 1st July 1864, 132) with the chancel defined by a cusped "North Window"; and the slender polygonal spire embellishing the roofline as a picturesque eye-catcher in the landscape: meanwhile, aspects of the composition clearly illustrate the continued development or "improvement" of the church at the turn of the twentieth century with those works attributed to Richard Francis Caulfield Orpen (1863-1938) replacing James Franklin Fuller (1835-1924), Architect to the Representative Church Body Dioceses of Dublin, Glendalough, Kildare, Meath, Ossory, Ferns and Leighlin (fl. 1871-1913). Having been well maintained, the elementary form and massing survive intact together with substantial quantities of the original fabric, both to the exterior and to the interior where encaustic tile work; contemporary joinery; stained glass by Beatrice Moss Elvery (1883-1968) of An Túr Gloine (opened 1903), Dublin; a gilded reredos; and a vibrant "North Window" (1959) by Catherine "Kitty" O'Brien (1881-1963), all highlight the artistic potential of the composition: meanwhile, an exposed timber roof construction pinpoints the engineering or technical dexterity of a church forming part of a neat self-contained group alongside an adjacent rectory (see 60260181) and sexton's house (see 60260182) and with the resulting ecclesiastical ensemble making a pleasing visual statement in a sylvan street scene. NOTE: A ledger-like monument commemorates 'those who going forth from this parish and district to the Great War 1914-1918 gave their lives in the cause of freedom and justice' including Lance-Corporal Charles H.S. Brown (1900-15) of Mandeville (cf. 60230026); Captain William Oswald Halpin (1886-1918) of The Laurels (cf. 60230022); Second Lieutenant Archibald Hugh O'Farrell (1899-1918) of Curl na Greine (see 60260225); and Lieutenant Arthur Hone Wilson (1895-1916), Second Lieutenant Charles Robert Wilson (1886-1917) and Major George Henry Wilson (1890-1917) of Carrickmines House (see 60260185).
