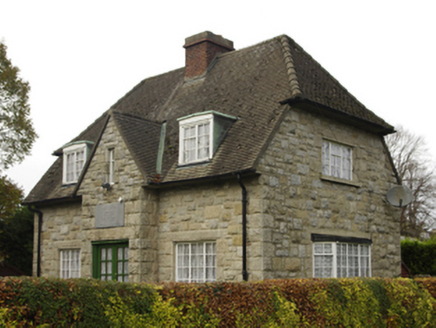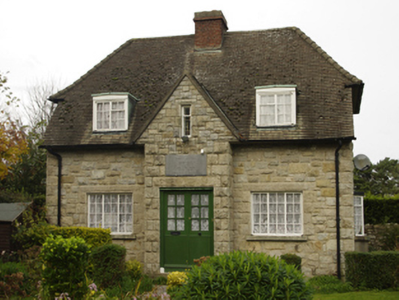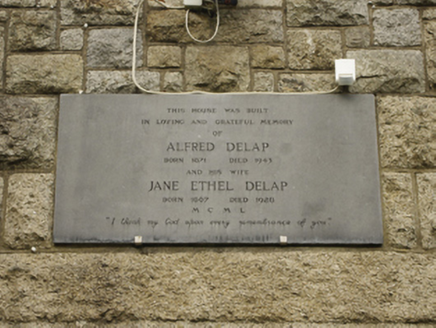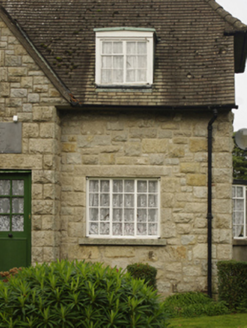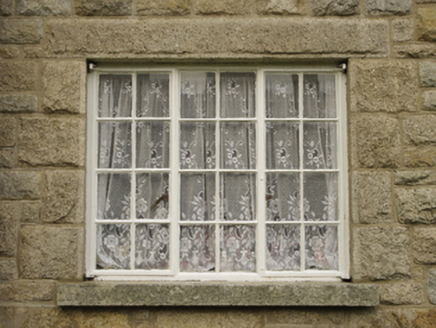Survey Data
Reg No
60260182
Rating
Regional
Categories of Special Interest
Architectural, Artistic
Original Use
Sexton's house
In Use As
Sexton's house
Date
1945 - 1955
Coordinates
321969, 224720
Date Recorded
18/02/2013
Date Updated
--/--/--
Description
Detached three-bay single-storey sexton's house with half-dormer attic, dated 1950, on a T-shaped plan centred on single-bay full-height gabled breakfront. Refurbished, 2013-4. Hipped gabled terracotta tile roof including shallow gabled roofs to window openings to half-dormer attic centred on pitched (gabled) terracotta tile roof (breakfront), lichen-spotted ridge tiles centred on red brick English Garden Wall bond chimney stack having stringcourse below rendered capping supporting terracotta pots, and cast-iron rainwater goods on slightly overhanging flagged eaves retaining cast-iron downpipes. Part repointed tuck pointed snecked rock faced granite walls with margined rock faced cut-granite flush quoins to corners. Square-headed central door opening below cut-limestone date stone ("MCML [1950]") with concrete step threshold, and margined rock faced cut-granite block-and-start surround including margined rock faced cut-granite lintel framing glazed timber double doors. Square-headed window openings with cut-granite sills, and margined rock faced cut-granite block-and-start surrounds including margined rock faced cut-granite lintels framing steel casement windows having square glazing bars. Set in landscaped grounds shared with Tullow Church (Tullow).
Appraisal
A sexton's house erected 'in loving and grateful memory of ALFRED [DOVER] DELAP [1871-1943] and JANE ETHEL DELAP [1867-1928]' representing an integral component of the mid twentieth-century built heritage of south County Dublin with the architectural value of the composition suggested by such attributes as the compact plan form centred on an expressed breakfront; the rock faced surface finish demonstrating good quality workmanship; and the high pitched roofline. Having been well maintained, the elementary form and massing survive intact together with substantial quantities of the original fabric, including increasingly-endangered steel fittings, thus upholding the character or integrity of a sexton's house forming part of a neat self-contained group alongside the adjacent Tullow Church (Tullow) (see 60260180) and rectory (see 60260181) with the resulting ecclesiastical ensemble making a pleasing visual statement in a sylvan street scene.
