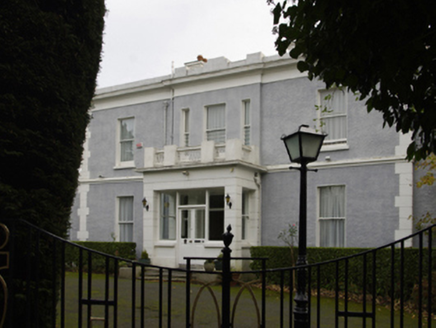Survey Data
Reg No
60260185
Rating
Regional
Categories of Special Interest
Architectural, Artistic, Historical, Social
Previous Name
Tullow House
Original Use
House
In Use As
Embassy
Date
1855 - 1871
Coordinates
321827, 224569
Date Recorded
12/04/2016
Date Updated
--/--/--
Description
Detached three-bay (two- or four-bay deep) two-storey house, extant 1871, on a T-shaped plan centred on single-bay two-storey breakfront with single-bay single-storey flat-roofed projecting porch to ground floor. Occupied, 1911. Sold, 1986, to accommodate alternative use. Flat roof not visible behind parapet with paired rendered central chimney stacks having corbelled stepped capping supporting terracotta octagonal pots, and concealed rainwater goods retaining cast-iron octagonal or ogee hoppers and downpipes. Roughcast walls on rendered chamfered plinth with rusticated rendered quoined piers to corners supporting iron-covered cornice on blind frieze on stringcourse below parapet. Hipped square-headed central door opening approached by flight of three cut-granite steps with timber mullions framing glazed timber panelled double doors having overlight with fixed-pane sidelights. Square-headed door opening into house with vermiculated panelled piers framing glazed timber panelled double doors having overlight. Square-headed window opening in tripartite arrangement (first floor) with cut-granite sills, and concealed dressings framing one-over-one timber sash window having one-over-one sidelights. Square-headed window openings with cut-granite sills, and concealed dressings framing one-over-one timber sash windows. Set in landscaped grounds.
Appraisal
A house representing an integral component of the mid nineteenth-century domestic built heritage of south County Dublin with the architectural value of the composition, one of the 'several villa residences and elegant mansions…of a very superior character' mentioned in The Dublin Builder (1st June 1861; cf. 60230031; 60230043; 60230044; 60230045; 60230047; 60260176), suggested by such attributes as the compact plan form centred on a vermiculated tripartite doorcase, albeit one largely concealed behind a later porch; the diminishing in scale of the openings on each floor producing a graduated visual impression; and the parapeted roofline. Having been well maintained, the elementary form and massing survive intact together with substantial quantities of the historic or original fabric, both to the exterior and to the interior, thus upholding the character or integrity of a house having historic connections with the Wilson family including William Henry Wilson (1852-1931) and Emily Charlotte Wilson (née Hone) (1853-1914; cf. 60260011); and their sons Second Lieutenant Charles Robert Wilson MC (1886-1917) of the Machine Gun Corps; Major George Henry Wilson MC (1890-1917) of the Royal Field Artillery; and Lieutenant Arthur Hone Wilson (1895-1916) of the Royal Fusiliers (cf. 60260180). NOTE: Carrickmines House experienced a fourth casualty during the First World War (1914-8) when Nurse Sophia Violet Barrett (1884-1918), the niece of William Henry Wilson's second wife Marcella Ann Esther Wilson (née Barrett) (1852-1926), was lost in the sinking of the "R.M.S. Leinster" on the 10th October 1918. Her body was recovered, brought to Carrickmines House, and from there her funeral procession left for Saint Tiernan's Church (Kiltiernan) (cf. 60260011; Lecane 2005, 230).

