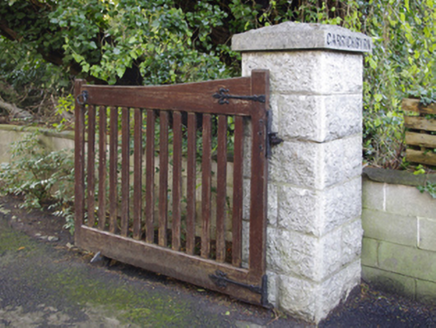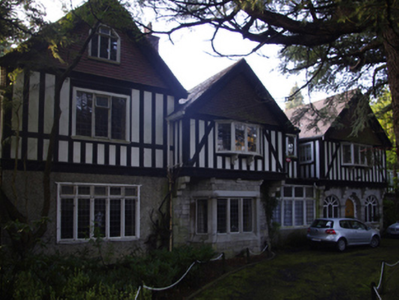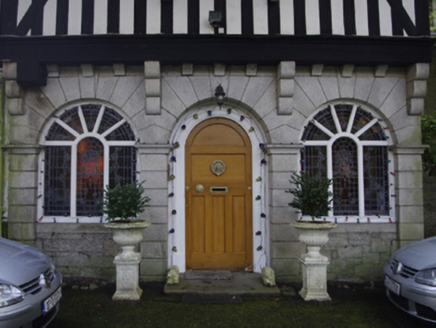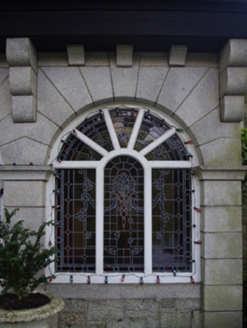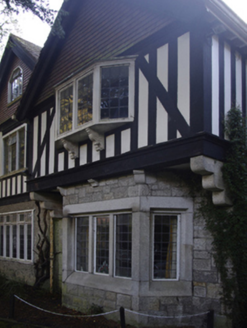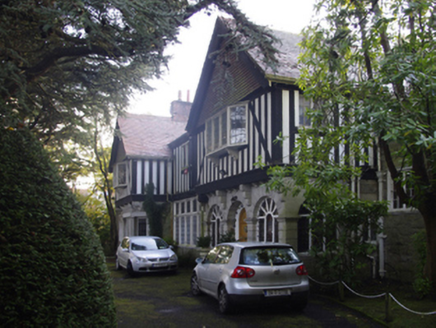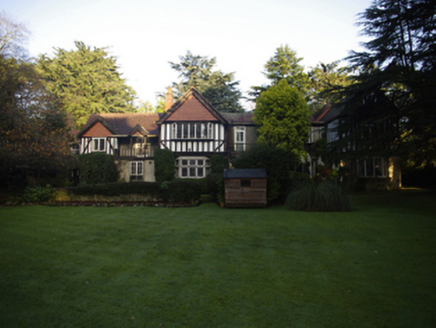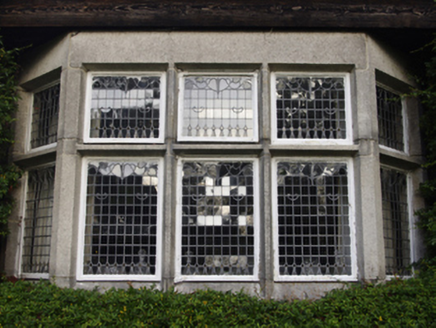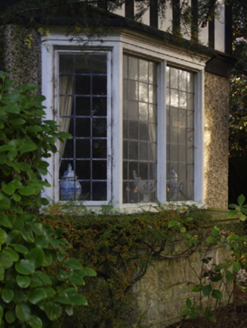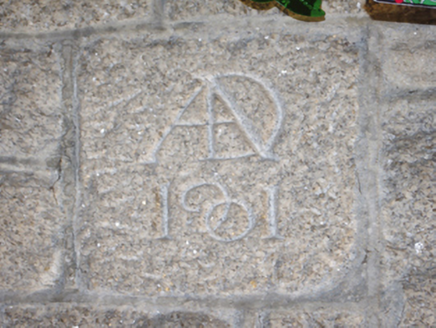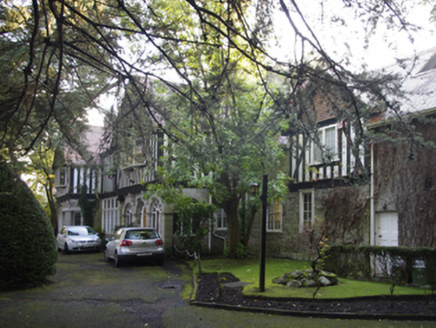Survey Data
Reg No
60260192
Rating
Regional
Categories of Special Interest
Architectural, Artistic, Historical, Social
Original Use
House
In Use As
House
Date
1900 - 1905
Coordinates
321463, 225025
Date Recorded
12/04/2016
Date Updated
--/--/--
Description
Detached four-bay two-storey house with dormer attic, dated 1901; occupied 1911, on an asymmetrical plan off-centred on single-bay two-storey gabled projecting breakfront; single-bay two-storey gabled advanced end bays; six-bay two-storey rear (west) elevation. Extended, 1936, producing present composition. Set in landscaped grounds with margined rock faced granite ashlar piers to perimeter having rock faced cut-granite capping supporting timber double gates.
Appraisal
A house erected for William Ireland Good to a design exhibited (1908) by Frederick Bachelor (c.1866-1931) of Merrion Square, Dublin (DIA), representing an important component of the domestic built heritage of south County Dublin with the architectural value of the composition, 'perhaps the most outstanding Edwardian house in Carrickmines [and one] designed in the Tudor half-timbered style' (Pearson 1998, 293), confirmed by such attributes as the multi-faceted asymmetrical plan form; the diminishing in scale of the multipartite openings on each floor producing a graduated visual impression with those openings showing characteristic Arts and Crafts-like glazing patterns; the silver-grey granite stone work demonstrating good quality workmanship with a "timber frame" or terracotta tile finish overhead; and the multi-gabled roofline. Having been well maintained, the elementary form and massing survive intact together with substantial quantities of the original fabric, both to the exterior and to the interior, thus upholding the character or integrity of a house subsequently occupied by Surgeon Rear-Admiral Sir William Ireland de Courcy Wheeler (1879-1943), President of the Royal College of Surgeons in Ireland (1924).
