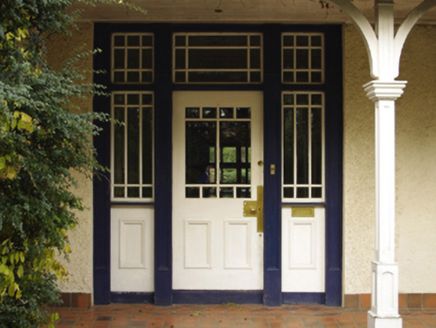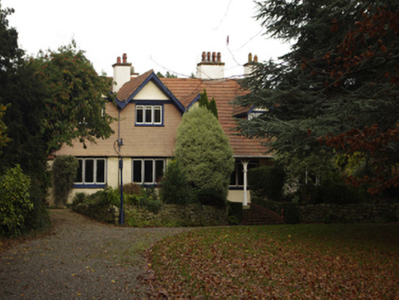Survey Data
Reg No
60260230
Rating
Regional
Categories of Special Interest
Architectural, Artistic, Historical, Social
Original Use
House
Date
1902 - 1909
Coordinates
322150, 224500
Date Recorded
12/04/2016
Date Updated
--/--/--
Description
Detached four-bay single-storey house with dormer attic, extant 1909, on an L-shaped plan with two-bay single-storey double gabled projecting end bay. For sale, 1993. For sale, 2014. Sold, 2015. Set in landscaped grounds.
Appraisal
A house erected to a design by Richard Francis Caulfield Orpen (1863-1938) of South Frederick Street, Dublin (DIA), representing an integral component of the early twentieth-century domestic built heritage of south County Dublin with the architectural value of the composition, one showing the development of the so-called "Royal Exchange Estate" as 'a picturesque garden city [with] houses of the new type…designed by architects and well designed too' (The Irish Builder and Engineer 4th February 1911, 80; cf. 60230019; 60230038; 60230041; 60260177; 60260193; 60260195; 60260198; 60260199; 60260227), suggested by such attributes as the angular plan form; the diminishing in scale of the multipartite openings on each floor producing a graduated visual impression; and the high pitched roofline. Having been well maintained, the elementary form and massing survive intact together with substantial quantities of the original fabric, both to the exterior and to the interior where contemporary joinery; chimneypieces; and sleek plasterwork refinements, all highlight the artistic potential of a house having historic connections with John King Maconchy (1889-1958), one-time Vice President of the Association of Consulting Engineers of Ireland (Institution of Civil Engineers of Ireland 1912, 10); and his son Lieutenant Michael King Maconchy (1919-44) of the 2nd Battalion Irish Guards (cf. 60260180).



