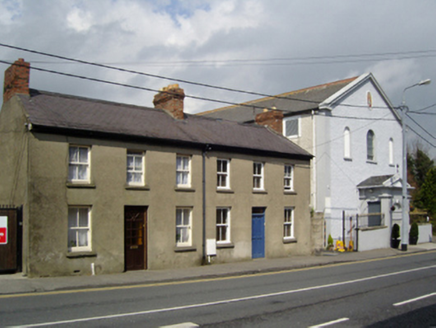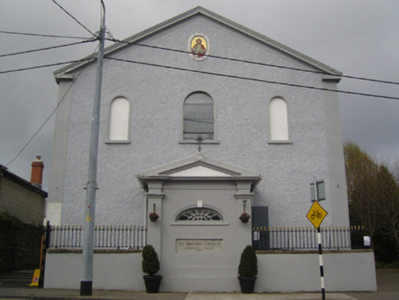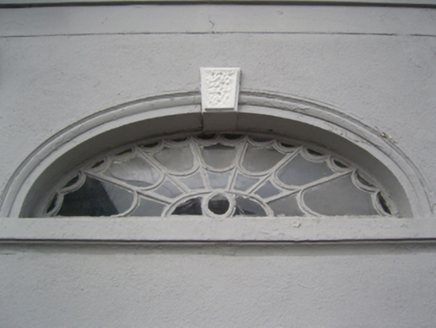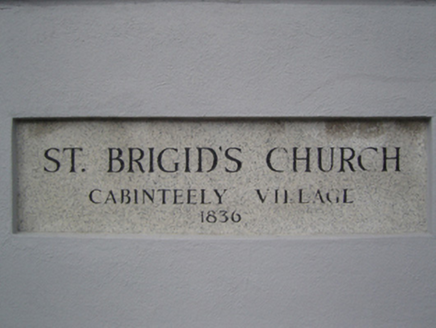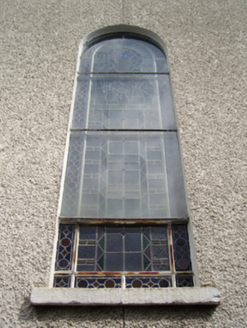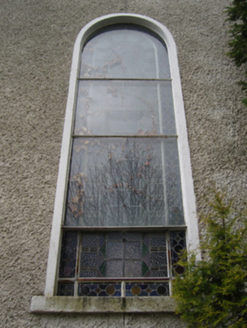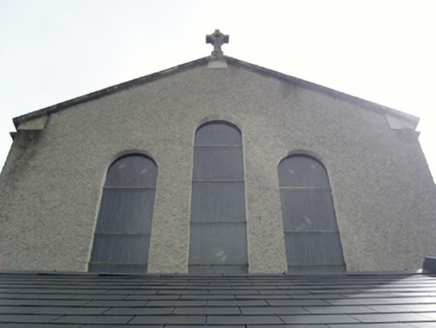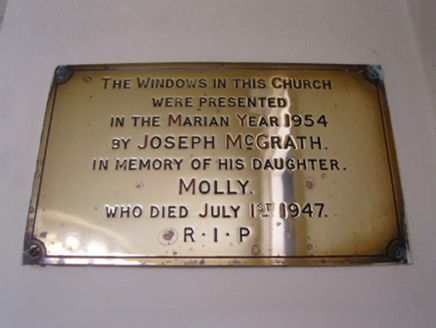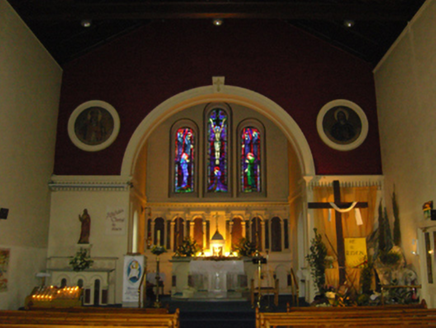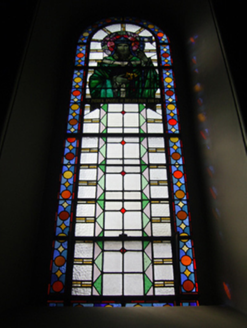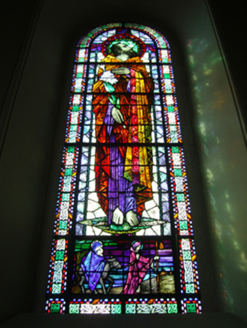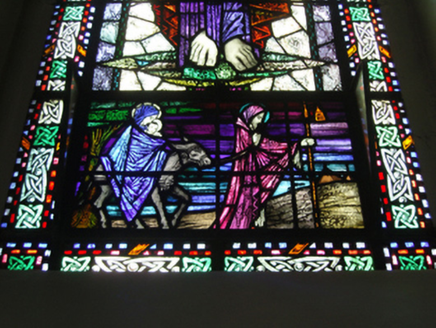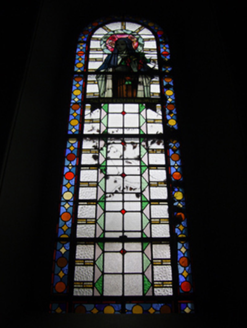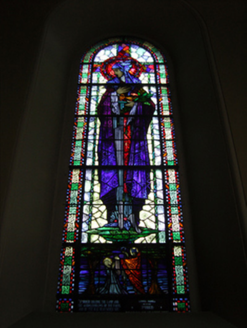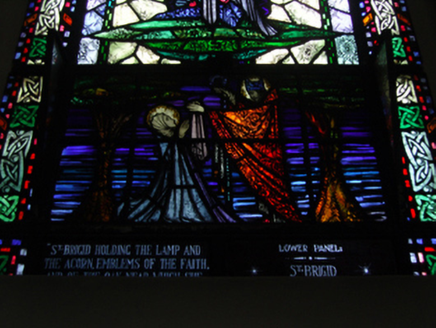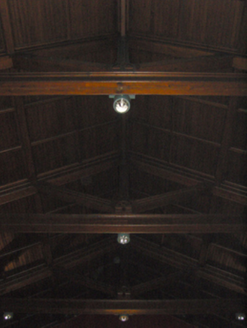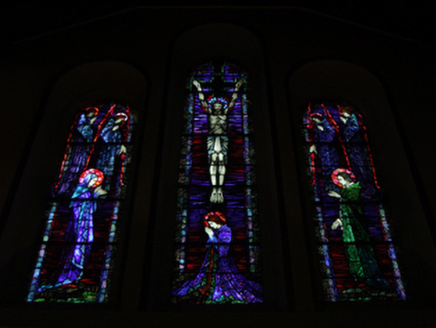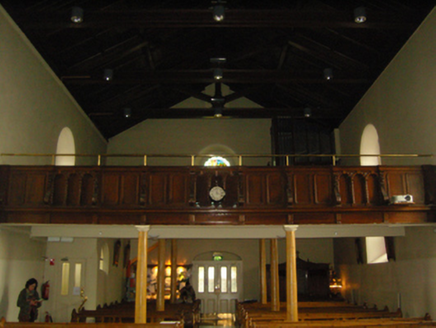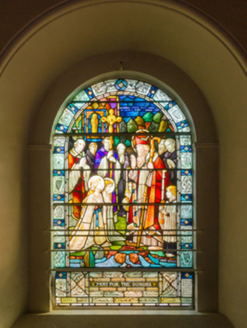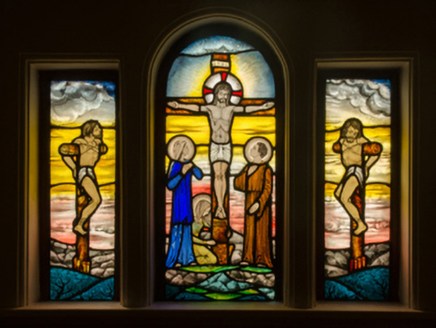Survey Data
Reg No
60260242
Rating
Regional
Categories of Special Interest
Architectural, Artistic, Social, Technical
Original Use
Church/chapel
In Use As
Church/chapel
Date
1835 - 1840
Coordinates
323479, 225007
Date Recorded
12/04/2016
Date Updated
--/--/--
Description
Freestanding four-bay double-height Catholic church, dated 1836, on a rectangular plan comprising three-bay double-height nave opening into single-bay double-height chancel (west); single-bay single-storey pedimented projecting porch (west). Pitched fibre-cement slate roof with trefoil-perforated crested terracotta ridge tiles, felt-covered coping, and replacement uPVC rainwater goods on rendered eaves with cast-iron downpipes; pitched fibre-cement slate roof (west) with roll moulded terracotta ridge tiles, felt-covered coping with Cross finial to apex, and replacement uPVC rainwater goods on rendered eaves with cast-iron conical hoppers and downpipes. Roughcast walls bellcast over rendered plinth; roughcast surface finish (west) with rendered monolithic piers to corners supporting ogee-detailed open bed pediment; rendered walls (porch) with rendered pilasters to corners supporting felt-covered pediment on frieze on indented architrave. Round-headed window openings with cut-granite sills, and rendered flush surrounds framing storm glazing over fixed-pane fittings having leaded stained glass panels. Round-headed "Trinity Window" (west) with concealed dressings framing storm glazing over fixed-pane fittings having leaded stained glass panels. Round-headed window opening (west) with cut-granite sill, and rendered flush surround framing storm glazing over fixed-pane fitting having leaded stained glass panel. Elliptical-headed lunette window opening (porch) with rendered sill, and moulded rendered archivolt centred on vermiculated keystone framing fanlight. Square-headed opposing door openings with concealed dressings framing timber boarded doors. Full-height interior with timber panelled choir gallery on grouped columns on cut-granite padstones, bordered encaustic tiled central aisle between pierced quatrefoil-topped timber pews, grouped Gothic-style timber stations between stained glass memorial windows (1954), exposed strutted King post timber roof construction with wind braced timber boarded ceiling in carved timber frame on carved timber cornice, and carpeted stepped dais to sanctuary (west) with round-headed chancel arch framing remodelled cut-veined white marble high altar below stained glass memorial "Trinity Window" (1954). Road fronted with rendered boundary wall to perimeter having cut-granite coping.
Appraisal
A church representing an integral component of the early nineteenth-century ecclesiastical heritage of south County Dublin with the architectural value of the composition, one 'erected with a most commendable economy of time and funds' (D'Alton 1838, 934), suggested by such attributes as the compact rectilinear "barn" plan form; the slender profile of the openings with the chancel showing and elegant "Trinity Window"; and the Classically-detailed porch showing a cobweb-looped hub-and-spoke fanlight. Having been well maintained, the form and massing survive intact together with substantial quantities of the historic fabric, both to the exterior and to the interior where an exposed timber roof construction (1890) attributed to George Coppinger Ashlin (1837-1921) pinpoints the engineering or technical interest of a church making a pleasing visual statement in an increasingly suburbanised village street scene. NOTE: The gallery is lit by a stained glass window signed by Joshua Clarke and Sons (established 1886) of North Frederick Street, Dublin, whose design was exhibited (1907) at the Irish International Exhibition and commended as 'at once a masterpiece' [NLI CLARKE/8]. The nave and sanctuary are lit by stained glass cartooned by Leo Earley (1925-2001) of Earley Studios (fl. 1861-1975) which were 'PRESENTED IN THE MARIAN YEAR 1954 BY JOSEPH McGRATH [1888-1966] IN MEMORY OF HIS DAUGHTER MOLLY [1930-47]'.
