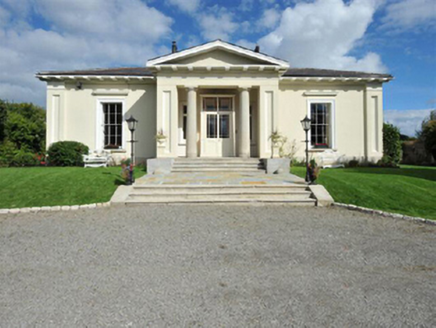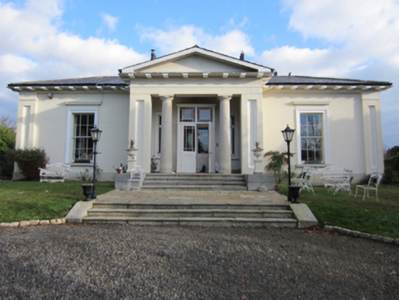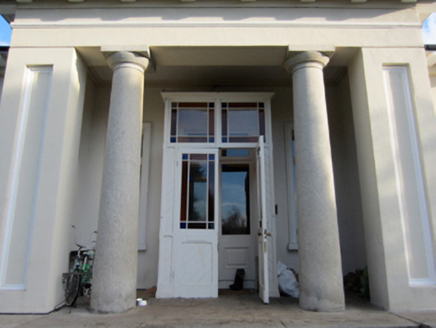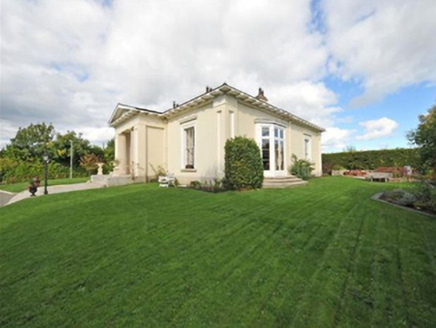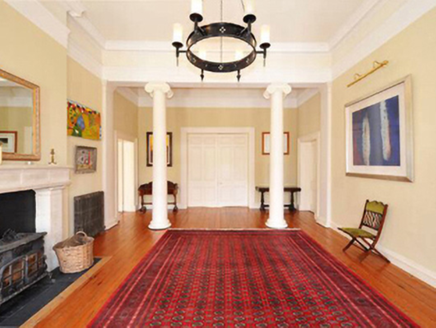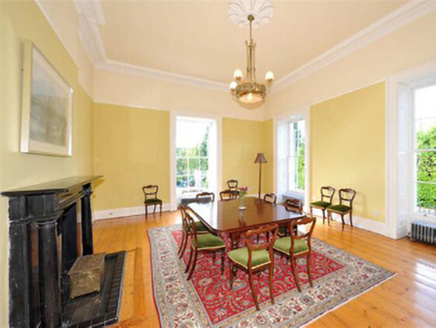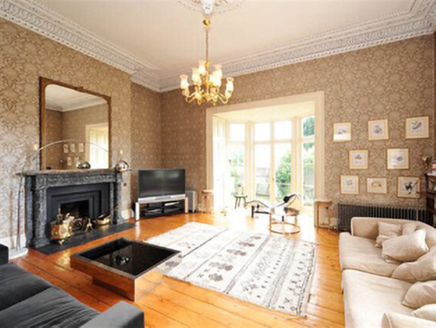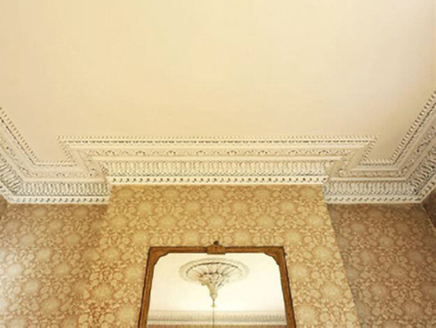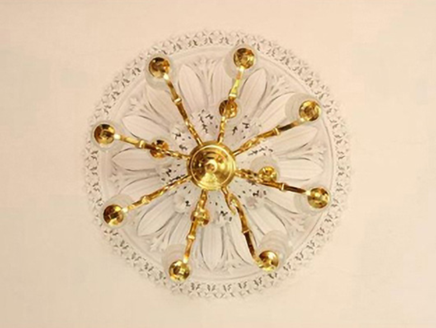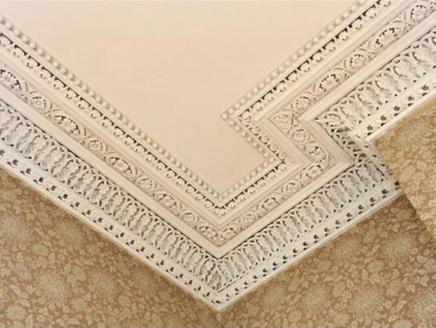Survey Data
Reg No
60260247
Rating
Regional
Categories of Special Interest
Architectural, Artistic, Historical, Social
Original Use
Country house
Historical Use
Convent/nunnery
Date
1800 - 1837
Coordinates
323808, 225044
Date Recorded
12/04/2016
Date Updated
--/--/--
Description
Detached three-bay (two-bay deep) single-storey over basement country house, extant 1837, on a T-shaped plan centred on (single-storey) prostyle distyle pedimented "in antis" portico; four-bay full-height rear (east) elevation. Sold, 1870. Occupied, 1911. Sold, 1962. In alternative use, 1963-1995. For sale, 1995. Sold, 1996. Restored, 2005-7. For sale, 2010. Hipped slate roof on a quadrangular plan centred on pitched (gabled) slate roof (portico), clay ridge tiles, paired rendered central chimney stacks having cut-granite cornices below capping supporting crested terracotta tapered pots, and cast-iron rainwater goods on slightly overhanging timber boarded eaves having dentil consoles retaining cast-iron ogee hoppers and downpipes. Rendered, ruled and lined wall to front (west) elevation on rendered "bas-relief" plinth with rendered panelled pilasters to corners; rendered, ruled and lined surface finish (remainder) on cut-granite chamfered cushion course on rendered, ruled and lined base with rendered panelled pilasters to corners. Square-headed central door opening behind (single-storey) prostyle distyle pedimented "in antis" portico approached by flight of four cut-granite steps with rendered panelled pilasters centred on cut-granite columns supporting dentilated pediment on blind frieze on entablature, and timber surround framing glazed timber panelled double doors having overlight. Square-headed flanking window openings with cut-granite sills, and moulded surrounds framing timber casement windows. Square-headed window openings with cut-granite sills, and moulded surrounds with beaded hood mouldings on blind friezes framing six-over-six timber sash windows. Square-headed window openings to rear (east) elevation with cut-granite sills, and concealed dressings (basement) or moulded surrounds (ground floor) framing six-over-three (basement) or six-over-six (ground floor) timber sash windows. Interior including central hall retaining carved timber surrounds to window openings framing timber panelled shutters on panelled risers with carved timber surrounds to door openings framing timber panelled doors, columnar screen with Ionic columns between pilasters framing carved timber surround to door opening framing timber panelled double doors, and moulded plasterwork cornice to ceiling centred on decorative plasterwork ceiling rose; dining room (north) retaining carved timber surround to door opening framing timber panelled door with carved timber surrounds to window openings framing timber panelled shutters on panelled risers, cut-Kilkenny marble Classical-style chimneypiece, and picture railing below moulded plasterwork cornice to ceiling centred on "Acanthus"-detailed ceiling rose; drawing room (south) retaining carved timber surround to door opening framing timber panelled door with carved timber surrounds to window openings framing timber panelled shutters on panelled risers, cut-veined black marble Classical-style chimneypiece, and decorative plasterwork cornice to ceiling centred on "Acanthus"-detailed pendentive ceiling rose; and carved timber surrounds to door openings to remainder framing timber panelled doors with carved timber surrounds to window openings framing timber panelled shutters on panelled risers. Set in relandscaped grounds with rendered piers to perimeter having stepped capping supporting iron double gates.
Appraisal
A villa-like country house erected to a design attributed to John Skipton Mulvany (1813-70) of Dublin (Pearson 1998, 299) representing an important component of the domestic built heritage of south County Dublin with the architectural value of the composition, 'the highly-improved residence of William Sherrard Esquire whose well managed farm forms a striking contrast with the wretched culture around' (Fraser 1844, 58), confirmed by such attributes as the compact "top entry" plan form centred on a pillared portico demonstrating good quality workmanship in a silver-grey granite; and the monolithic timber work embellishing a slightly oversailing roofline. Having been well maintained, the elementary form and massing survive intact together with substantial quantities of the original fabric, both to the exterior and to the interior where contemporary joinery; restrained chimneypieces; and decorative plasterwork enrichments, all highlight the artistic potential of a country house having historic connections with Thomas Sherrard, 'Land Agent and Valuer of Estates' (The Gentleman's and Citizen's Almanack 1847, 665); John Burn Lane (d. 1893), 'Justice of Peace late of Kilbogget County Dublin and Lower Leeson-street Dublin' (Calendars of Wills and Administrations 1894, 464); a succession of stewards including John Sibbald (1812-90) and his son Samuel Sibbald (1868-1941); and Michael Broderick who, according to local tradition, accommodated Michael Collins (1890-1922) in a secret room during the treaty negotiations following the War of Independence (1919-21; Irish Times 30th September 2010).
