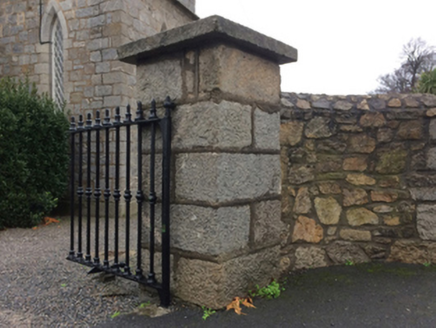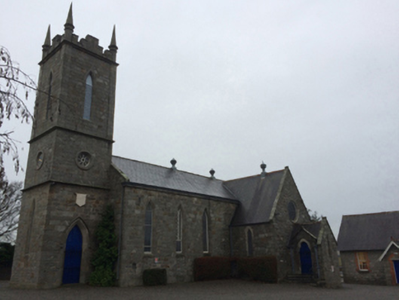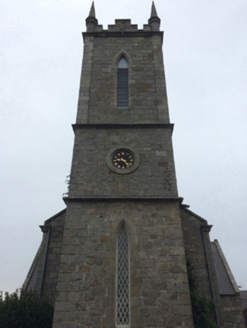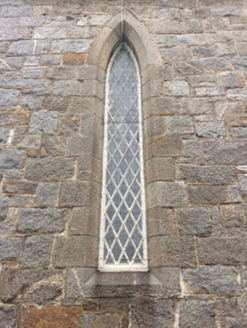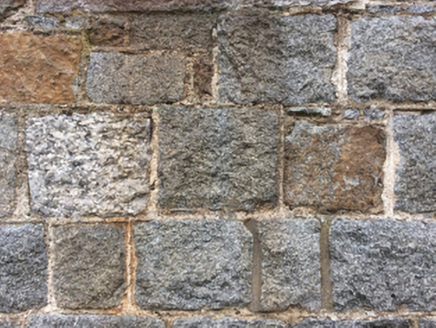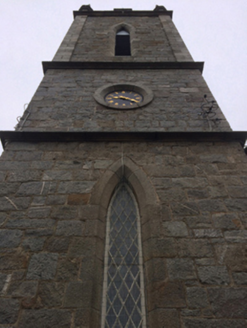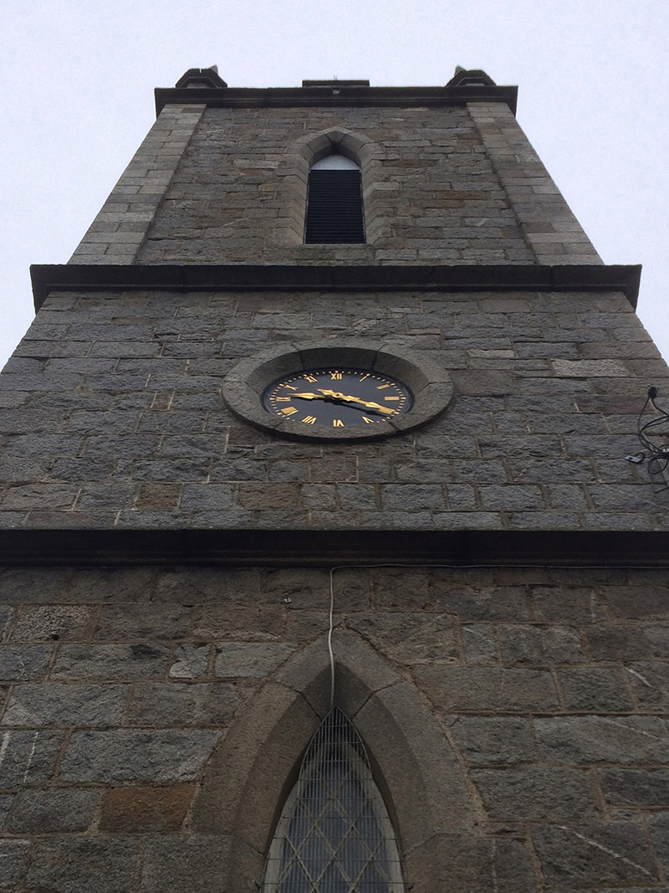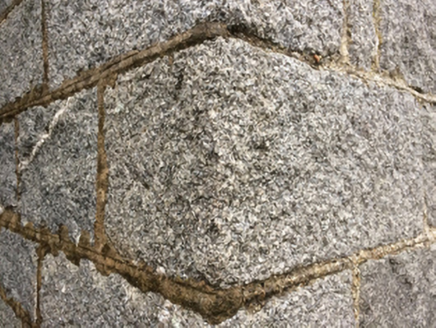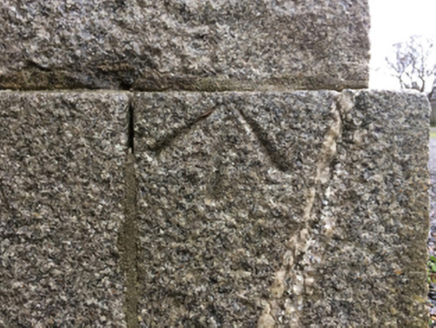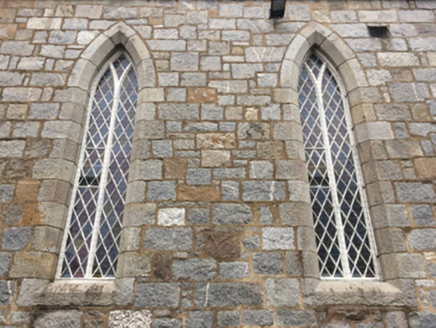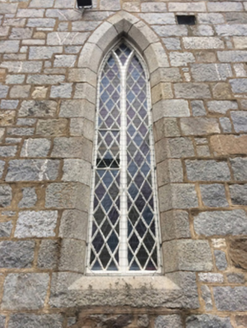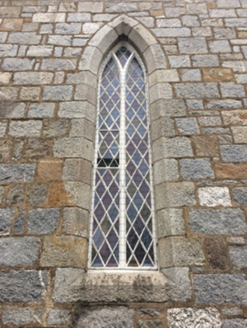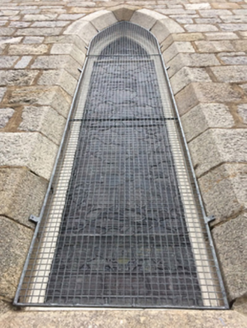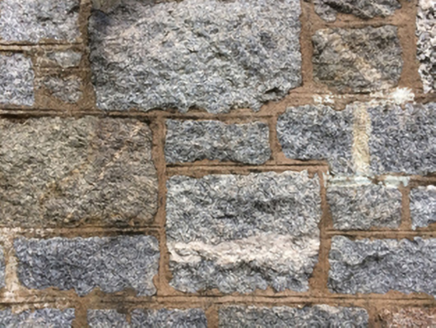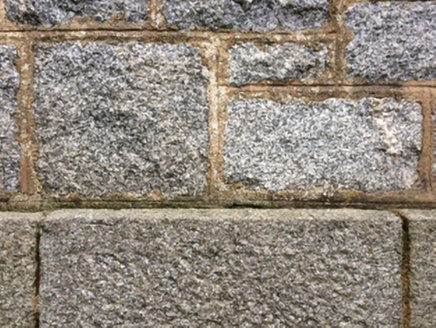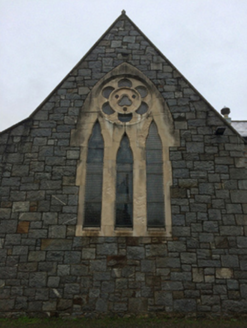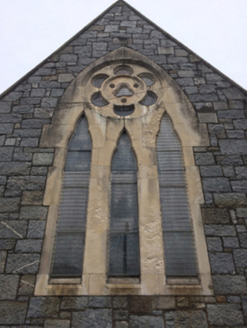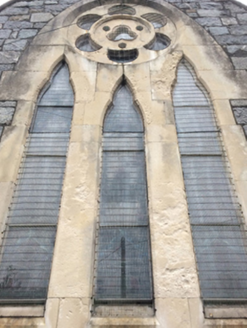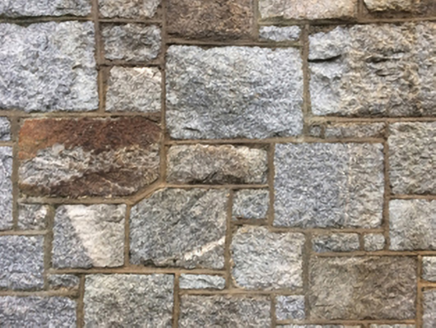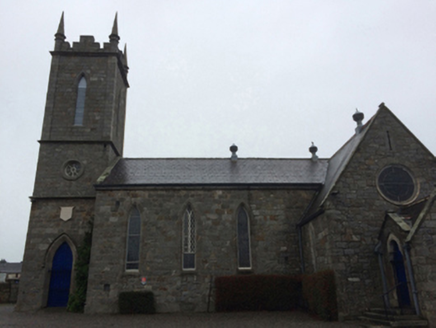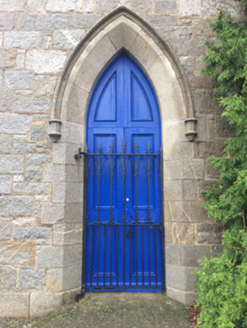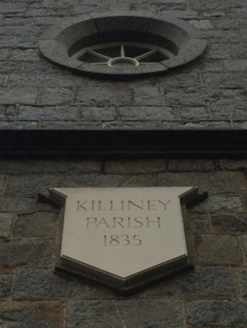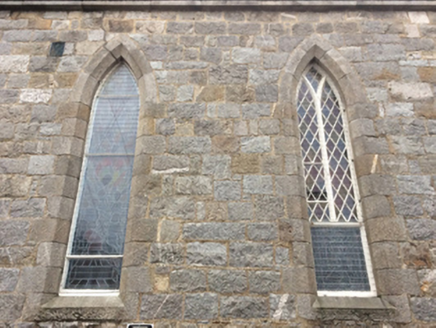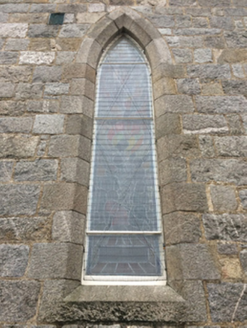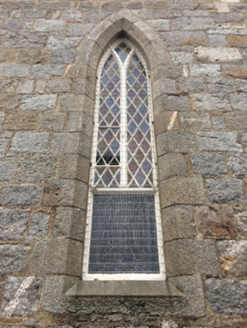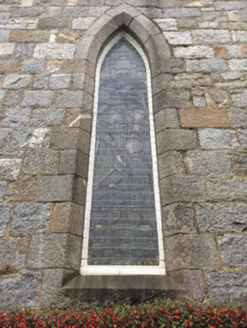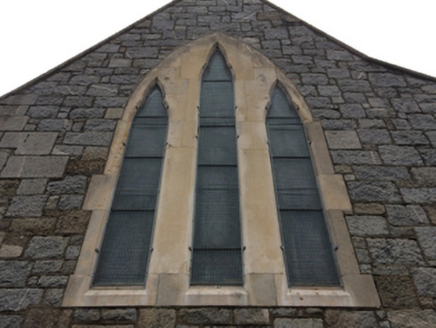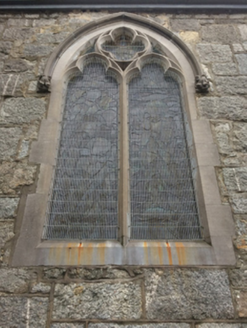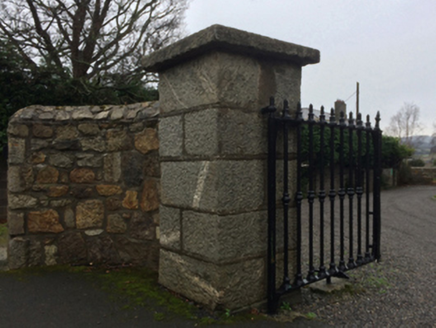Survey Data
Reg No
60260255
Rating
Regional
Categories of Special Interest
Architectural, Artistic, Historical, Scientific, Social, Technical
Original Use
Church/chapel
In Use As
Church/chapel
Date
1830 - 1840
Coordinates
324923, 224732
Date Recorded
31/01/2017
Date Updated
--/--/--
Description
Detached five-bay double-height Church of Ireland church, designed 1834; built 1835; dated 1835, on a cruciform plan originally four-bay double-height single-cell on a rectangular plan comprising four-bay double-height nave with single-bay (single-bay deep) double-height lower transepts centred on single-bay double-height chancel to crossing (west); single-bay three-stage tower to entrance (east) front on a square plan. "Improved", 1879-80, producing present composition. Pitched slate roof on a cruciform plan; pitched slate roof (west), clay ridge tiles with cone-topped vents, cut-granite coping to gables, and cast-iron rainwater goods on cut-granite eaves with cast-iron downpipes. Repointed snecked granite walls on cut-granite plinth with cut-granite flush quoins to corners; repointed snecked granite walls (tower) on benchmark-inscribed cut-granite plinth with cut-granite stringcourses including cut-granite corbelled stepped stringcourse (bell stage) supporting octagonal pinnacle-topped "arrow loop"-detailed crow stepped parapets having cut-granite coping. Lancet window openings with timber Y-mullions, and cut-granite block-and-start surrounds having chamfered reveals framing fixed-pane fittings having lattice glazing bars with iron mesh storm panels (west) over fixed-pane fittings having leaded stained glass panels. Cusped lancet "Trinity Window" (east) with block-and-start surround having chamfered reveals framing iron mesh storm panels over fixed-pane fittings having leaded stained glass panels. Lancet window openings (tower) with cut-granite block-and-start surrounds having chamfered reveals framing fixed-pane fittings having lattice glazing bars. Roundels (second stage) with cut-granite surrounds having chamfered reveals framing fixed-pane fittings having "spoke wheel" glazing bars. Lancet openings (bell stage) with cut-granite block-and-start surrounds having chamfered reveals framing louvered timber fittings. Interior including vestibule (east) on a circular plan retaining cantilevered spiral staircase with timber "match stick" balusters supporting carved timber banister; pointed-arch door opening into nave; full-height interior open into roof with timber panelled choir gallery (east) on timber pillars, carpeted central aisle between roll-topped timber pews, timber boarded wainscoting with carved timber dado rail, stained glass memorial windows (1895; 1976) with polished brass wall monuments (----), exposed arcaded King post timber roof construction on "Cavetto" corbels with wind braced diagonal timber boarded ceiling on carved timber cornice, pointed arches (transepts) framing stained glass memorial windows (1880; 1888), Gothic-style timber panelled pulpit on an octagonal plan with Gothic-style timber clerk's desk, and encaustic tiled stepped dais to chancel to crossing (west) with pointed-arch chancel arch framing polished brass balusters supporting carved timber communion railing centred on timber altar table below stained glass memorial "Trinity Window" (1880). Set in landscaped grounds with repointed granite ashlar piers to perimeter having cut-granite shallow pyramidal capping supporting cast-iron double gates.
Appraisal
A church erected to designs by Frederick Darley Junior (1798-1872), Architect to the Archdiocese of Dublin (fl. 1833-43), representing an important component of the early nineteenth-century built heritage of south County Dublin with the architectural values of the composition, 'a chapel of ease...in the later English style built of the white granite that is found in great abundance on the spot' (Lewis 1837 II, 149), confirmed by such attributes as the cruciform plan form; the slender profile of the openings underpinning a "medieval" Gothic theme with the chancel defined by a cusped "Trinity Window"; and the polygonal pinnacles embellishing the tower as a picturesque eye-catcher in the landscape: meanwhile, aspects of the composition clearly illustrate the continued development or "improvement" of the church to designs by William John Welland (c.1832-96) of Tudor Lodge (see 60260248) '[who was] presented with a gold watch for having given his services gratuitously as architect' (Irish Ecclesiastical Gazette 3rd April 1880, 280). Having been well maintained, the form and massing survive intact together with substantial quantities of the original fabric, both to the exterior and to the interior where contemporary joinery; stained glass by Heaton, Butler and Bayne (fl. 1862-1953) of London and Catherine "Kitty" O'Brien (1881-1963) of Dublin; encaustic tile work; a "Last Supper"-detailed reredos; and the Stark Symes Memorial "Trinity Window" signed (1880) by Franz Mayer and Company (founded 1847) of Munich and London, all highlight the artistic potential of the composition: meanwhile, an exposed timber roof construction pinpoints the engineering or technical dexterity of a church forming part of a self-contained group alongside an adjacent rectory (see 60260254) and parochial hall (see 60260256) with the resulting ecclesiastical ensemble making a pleasing visual statement in Church Road. NOTE: War memorials commemorate Lieutenant-Colonel Charles Edward Goff (1889-1916) of Clonard in Killiney; and Major Richard Fielding Morrison (1890-1918) of Johnstown House (cf. 60230139).
