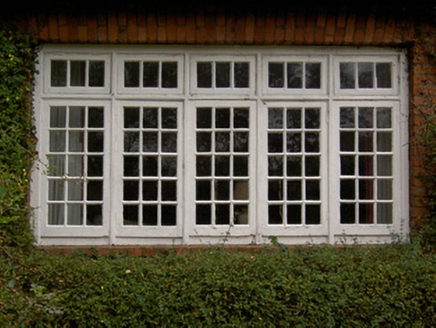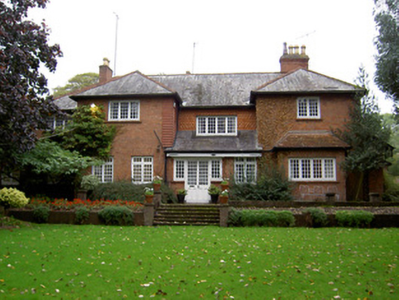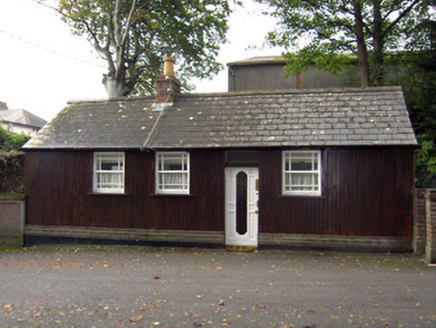Survey Data
Reg No
20815090
Rating
Regional
Categories of Special Interest
Architectural, Artistic
Original Use
House
In Use As
House
Date
1895 - 1900
Coordinates
155659, 98744
Date Recorded
10/10/2006
Date Updated
--/--/--
Description
Detached two-storey house, dated 1899, comprising three-bay main block, end bays projecting and southern also having box-bay window to front, middle bay of front and rear elevations having single-storey lean-to entrances, four-bay single-storey lean-to additions to north and south elevations wrapping around to form single-bay and two-bay projecting blocks to rear. Now also in use as doctor's surgery. Hipped and pitched slate roofs with red brick chimneystacks and cast-iron rainwater goods. Red brick walls with terracotta quoins to north projecting bay, decorative terracotta tiled walls to first floor of middle bay of front and rear elevations and to first floor of south elevation. Brick to ground floor of front elevation with moulded date. Square-headed window openings with fixed timber windows and casement windows and red brick sills. Square-headed door opening to front elevation with timber panelled half-glazed double-leaf door and fixed timber sidelights with brick risers. Square-headed door opening to north elevation with timber panelled half-glazed door. Brick-walled terracing to garden to front of house. Detached four-bay single-storey former gate lodge to west with pitched artificial slate roof with red brick chimneystack, timber-clad walls with brick plinth course, square-headed window openings with margined one-over-one pane timber sliding sash windows and square-headed door opening with replacement timber door with overlight. Rubble limestone boundary walls with red brick square-profile piers to entrance. Square-headed pedestrian entrance to south with cast-iron gate and rendered surround with decorative panels and pedimented coping.
Appraisal
The red brick façade and large scale of this house make it an unusual feature in the town of Mallow. Its irregular façade and various projecting blocks add to its interest. The tile cladding add artistic interest and are interesting elements, as is the dated brick used in the front elevation. The house retains early features such as the timber casement windows and cast-iron rainwater goods. The gate lodge is of an unusual form and together with the entrance piers and pedestrian entrance enhances the site.





