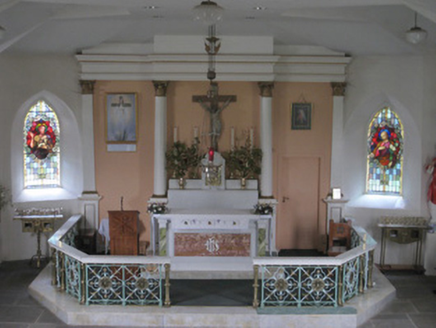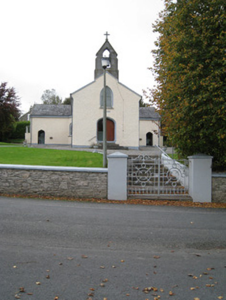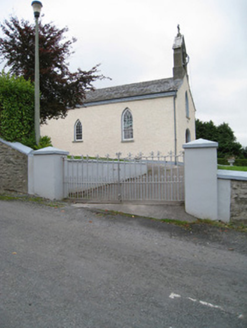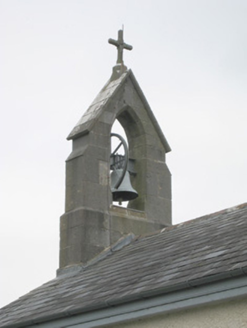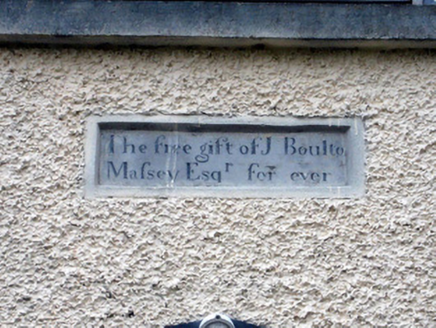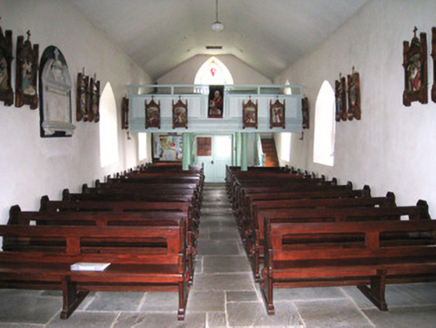Survey Data
Reg No
21904906
Rating
Regional
Categories of Special Interest
Architectural, Artistic, Historical, Social
Previous Name
Saint Patrick's Catholic Chapel
Original Use
Church/chapel
In Use As
Church/chapel
Date
1815 - 1820
Coordinates
173954, 125489
Date Recorded
10/10/2007
Date Updated
--/--/--
Description
Freestanding T-plan gable-fronted Roman Catholic church, built 1819. Comprising two-bay nave with single-bay transepts to east and west elevations having external staircases and single-bay single-storey sacristy to rear (south) elevation. Pitched slate roofs with terracotta ridge tiles, render eaves course, cast-iron rainwater goods and open work limestone bellcote to front (north) elevation. Roughcast rendered walls with render plinth course and inscribed limestone plaque to front. Pointed arch opening to front having chamfered surround and stained glass window. Pointed arch openings to nave having Y-tracery six-over-six pane timber sliding sash windows and limestone sills. Pointed arch openings to rear having one-over-one pane timber sliding sash stained glass windows. Square-headed openings to rear and sacristy having four-over-two pane timber sliding sash windows. Pointed arch opening to front with chamfered surround and double-leaf timber battened door having cast-iron strap hinges. Flight of limestone steps to entrance. Pointed arch openings to transept gables having Y-tracery glazed overlights over timber battened doors. Pointed arch openings to transepts with timber battened doors. Altar wall to interior having Corinthian style columns with flanking pilasters supporting entablature and cornice. Marble memorial to west wall. Timber battened gallery having octagonal timber columns to entrance end. Random rubble sandstone boundary walls with render copings. Pair of square-profile rendered piers with double-leaf metal gates.
Appraisal
The plaque over the main entrance states that this church was 'The free gift of J. Boulton Massey Esqr for ever' to the local Catholic congregation. According to the Ballyhoura records, the church 'was constructed of local stone; the thatched church was built by Fr. William Power, who raised £600 to build it'. Its present form dates from 1857 when the roof was slated and further alterations were made. The character of the church is enhanced by the retention of salient features such as the timber sash windows. The galleried interior retains a monument and some brightly coloured stained glass of artistic interest.
