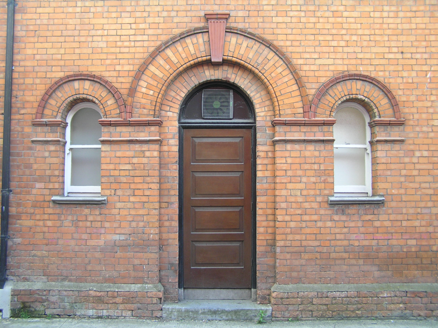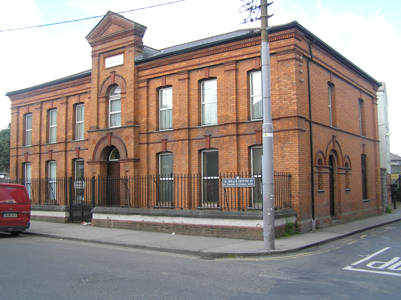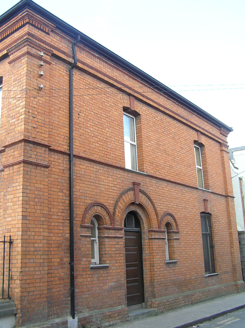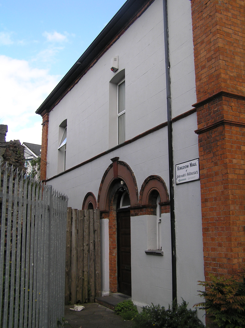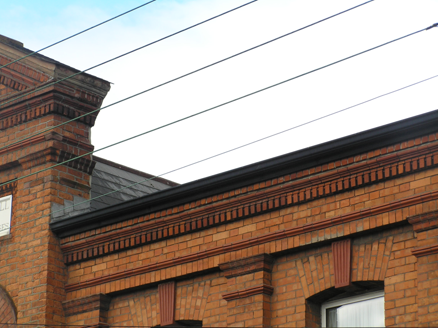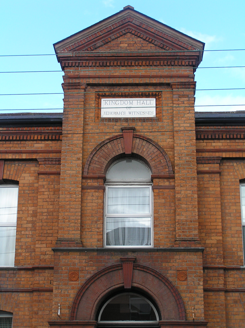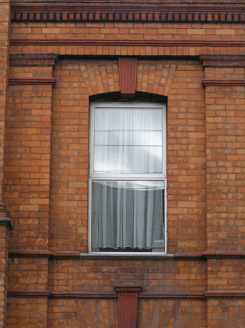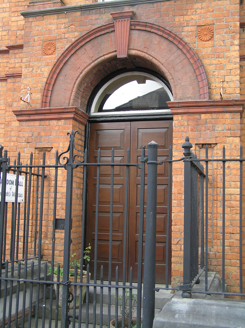Survey Data
Reg No
21518034
Rating
Regional
Categories of Special Interest
Architectural, Artistic, Historical, Social
Previous Name
City Dispensary
Original Use
Surgery/clinic
In Use As
Meeting house
Date
1880 - 1900
Coordinates
158115, 156980
Date Recorded
09/05/2005
Date Updated
--/--/--
Description
Detached corner-sited seven-bay two-storey red brick former dispensary, built c. 1890, facing east with a front railed area and a central raised gabled breakfront. Hipped artificial slate roof with replacement metal rainwater goods supported on a dentilled cornice to eaves. The central single-bay breakfront has a large pediment with natural slate covering and terracotta dentil cornice supported by a pair of red brick pilasters flanking a recessed frame with egg-and-dart frame and a modern inscribed panel. Red brick walls lay in stretcher bond with a red brick pilaster flanking each bay. Camber-headed window openings with a fluted terracotta keystone and terracotta cyma reversal stringcourse. Nosed limestone sills with uPVC windows. The breakfront has a single round-headed window opening with red brick voussoirs and terracotta fluted keystone and uPVC window on a nosed limestone sill course to the entire breakfront. Similar round-headed door opening with a terracotta rosette to either side and a modern hardwood double-leaf timber-panelled door opening onto three limestone steps and flanked by a low rendered wall with red brick plinth course and a moulded limestone coping supporting wrought-iron railings and a pair of wrought-iron gates. To north side elevation is a further round-headed door opening with keystone and timber-panelled door flanked by a pair of round-headed window openings with one-over-one timber sash windows on limestone nosed sill.
Appraisal
A most pleasant former dispensary with a slender, yet dramatic, pedimented breakfront. The sober red brick façade is enlivened by the double-height pilasters, various string and sill courses that add a decorative element to this narrow streetscape.
