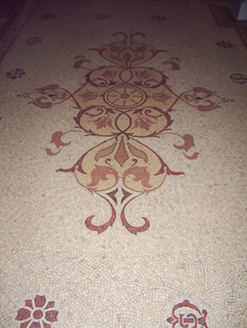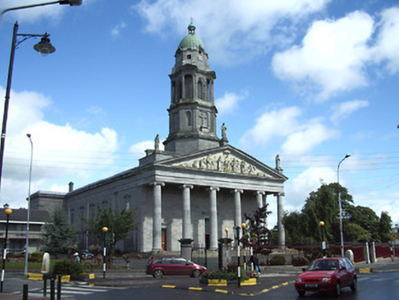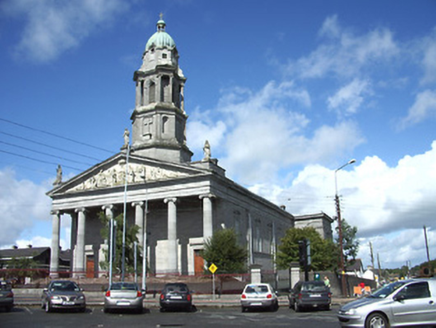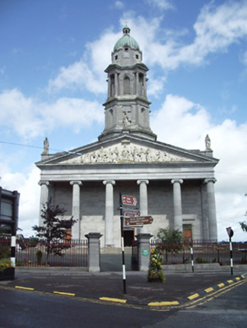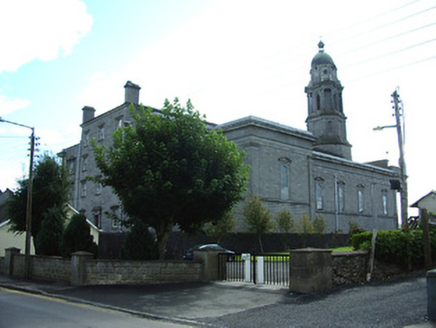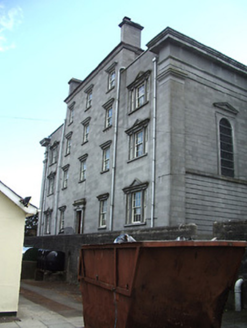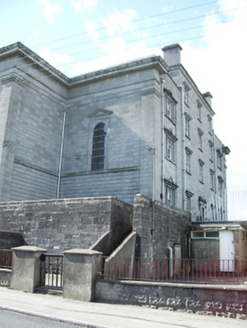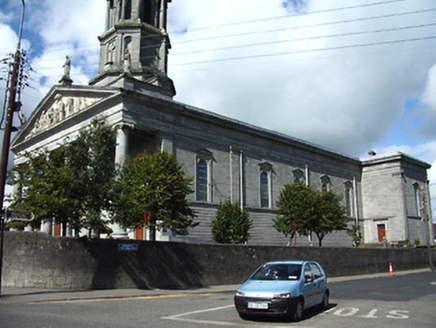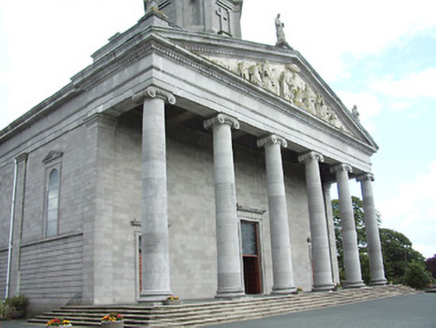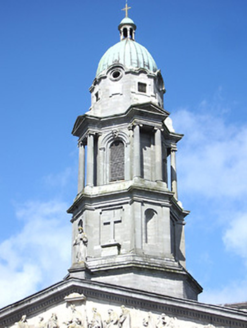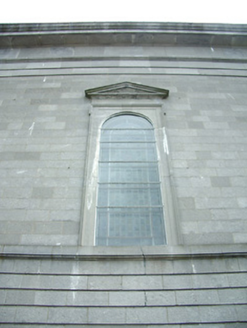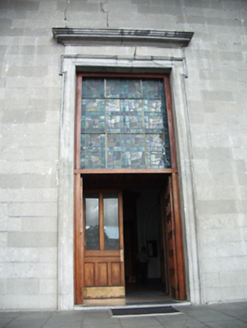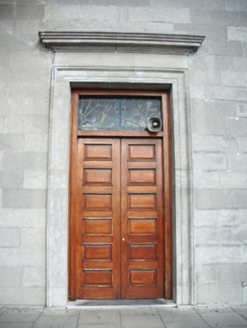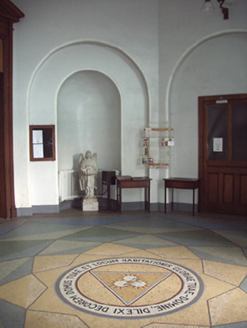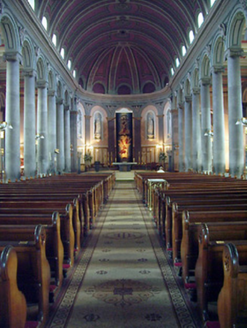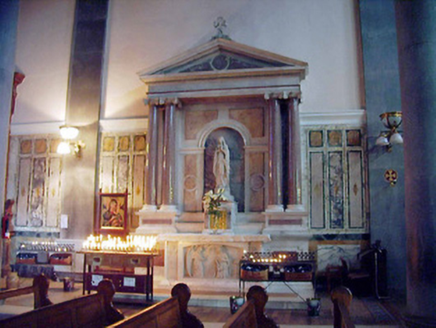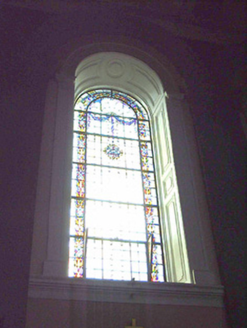Survey Data
Reg No
13002327
Rating
National
Categories of Special Interest
Architectural, Artistic, Historical, Social
Original Use
Cathedral
In Use As
Cathedral
Date
1840 - 1893
Coordinates
213492, 275288
Date Recorded
01/09/2005
Date Updated
--/--/--
Description
Freestanding seven-bay Roman Catholic cathedral on cruciform-plan, started c. 1840, having single-bay transepts (east and west) and four-storey clergy accommodation to the rear (north). Also in use as a museum (rear, north). Roof and rainwater goods not visible. Moulded cornice to parapet. Three-stage ashlar limestone Italianate campanile (on octagonal plan) with copper clad dome and lantern over, added c. 1863, having Ionic aedicules, round-headed louvered openings with mask keystones, empty niches flanked by plain pilasters and surmounted by plain entablatures. Hexastyle Ionic portico on raised stepped base with pediment over added to entrance front (south) between 1889 and 1893. Sculpture to pediment depicting St. Patrick consecrating St. Mel. Ashlar coursed limestone walls to main body of cathedral with plain frieze and Doric pilasters to corners. Rusticated ashlar limestone walls below sill level. Round-headed window openings with pediments, limestone surrounds, continuous limestone sills and stained glass windows. Square-headed window openings to rear (north) with moulded entablatures, limestone sills and two-over-two and six-over-six timber sliding sash windows. Tripartite window openings to end bays to rear (north) with pediments over. Three square-headed entrance openings to front elevation (south) and one to south face of transepts with moulded limestone surrounds/architraves and cornices, timber panelled double-leaf doors, with stained glass overlights. Shouldered architrave to doorway to centre of front elevation. Square-headed doorway to rear (north) with moulded cornice and timber panelled door. Painted rendered walls to interior of octagonal narthex with empty niches, semi-circular cast-iron radiators and mosaic tiled pavement. Ionic limestone arcade separating nave and aisles leading to apsidal sanctuary. Ribbed vault to nave, coffered ceilings to aisles. Marble reredos, altars and panelling, niches with figures of saints. Leaded stained glass windows with timber panelled reveals and soffits. Organ gallery to south, bronze screens to transepts, pitch pine pews and confessionals, mosaic tiled pavement. Original altar goods removed c. 1977. Situated in paved and landscaped surrounding with presbytery within the site (west). Separate record for boundary walls, gates and railings (13008010), and also for graveyard (13008009) to east. Located to the southeast of Longford Town centre.
Appraisal
This imposing cathedral is considered to be one of the finest classical style cathedrals/churches in Ireland and represents one of the largest building projects undertaken by the Roman Catholic Church in Ireland during the nineteenth century. The height and distinctive profile of the Italianate campanile tower makes it a dominant feature on the skyline of Longford Town. The well-crafted, if rather austere, exterior conceals a fine Italian Renaissance style interior that is remarkable for its use of space, and for the richness and complexity of its decoration. Also of note are the relatively unusual north-south orientation and the rear elevation (north), which incorporates clergy accommodation or offices and looks decidedly domestic. The construction of this cathedral was originally commissioned by Bishop O’Higgins in 1840, a man noted for his extravagant taste and ambitious plans. The foundation stone was reputedly moved from the original St. Mel’s Cathedral at Ardagh. Work was suspended in 1846 after the onset of the Great Famine (1845 - c. 1849) and recommenced in 1853. It was dedicated in 1856 and consecrated in 1893. It is the work of three eminent architects of the nineteenth century: John B. Keane (d. 1859), who made the original plans; John Bourke (d. 1871), who designed the campanile tower and continued the works after Keane’s death; and George C. Ashlin (1837 - 1921) who designed or supervised the construction of the entrance portico. The sculpture to the pediment, depicting St. Patrick consecrating St. Mel as the first bishop of the diocese, is in Portland stone and Knockcroghery limestone and is the work of George Smyth. The chapels to the two transepts have stained glass windows by the Harry Clarke studios. This building represents one of the most important elements of the architectural heritage of County Longford. However, its massive bulk looks out of place in its location on the periphery of Longford Town. The good quality entrance gates and railings (13008010) complete the setting of this notable composition.
