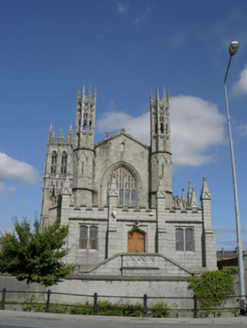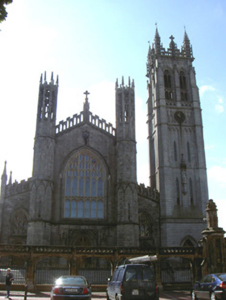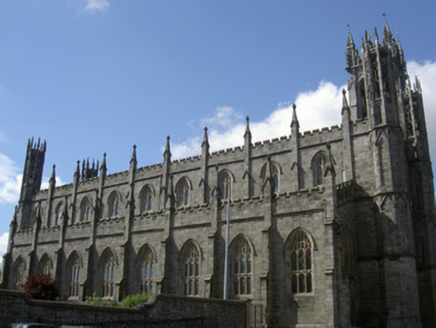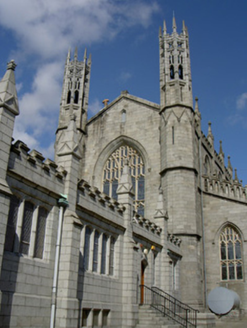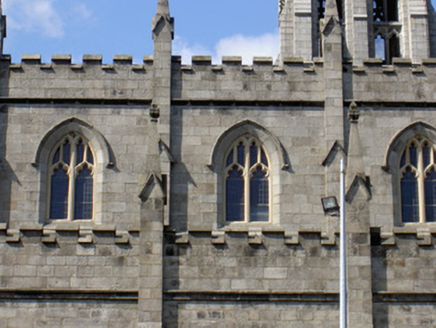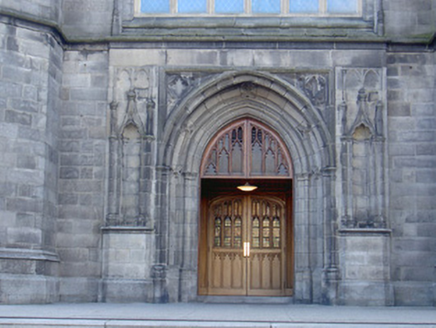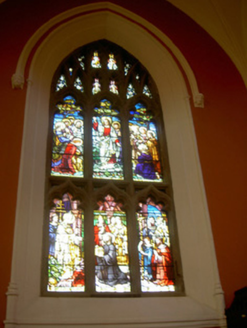Survey Data
Reg No
13705082
Rating
Regional
Categories of Special Interest
Architectural, Artistic, Historical, Social
Previous Name
Saint Patrick's Catholic Church
Original Use
Cathedral
In Use As
Cathedral
Date
1835 - 1895
Coordinates
305019, 307238
Date Recorded
10/08/2005
Date Updated
--/--/--
Description
Freestanding double-height Pro-Cathedral in the Gothic style, dated 1837, extensively renovated 1894, four-stage belfry added to north-west corner, designed by Ashlin and Coleman. Built on Rectangular-plan with seven-bay nave, two-bay chancel to south, lean-to side aisles. Gable-fronted perpendicular tracery west window at front façade beneath pierced crenellated parapet, flanked by octagonal turrets terminating in open-work tops, crocketed pinnacles. Pinnacled buttresses between bays to nave. Pitched slate roof behind parapets, cast-iron hoppers, circular downpipes. Granite ashlar walling, moulded string courses, cut stone coping to crenellations, chamfered plinth. Pointed arch window openings containing perpendicular tracery windows beneath hood mouldings, with Saint Patrick's head label stops to west window, moulded sills, stained leaded glass to nave, lattice to narthex. Pointed arch door opening in carved stone surrounds, quatrefoils to spandrels, carved timber tympanum above timber double doors with carved panels, archivolt supported on clustered colonnettes, flanked by blank niches. Tiled porch with timber and stained glass doors to east and west leading to tiled floor. Narthex with carved timber ceiling, Saint Patrick's Chapel to west (belfry tower), carved timber pews on timber-sheeted pews, encaustic tiles to central and side aisles, arcaded aisles supported on clustered colonnettes, painted plaster walling, angel corbel stops, vaulted ceiling with foliate bosses, mosaic-tiled walling to chancel, arcaded screen to side chapels having quatrefoil motifs supported on marble colonnettes above carved plinth, arcaded marble communion rail, decorative brass gates, polychromatic marble altar-piece with moulded biblical scenes. Organ loft to north. Set back from line of road behind sandstone screen (see separate record). Sacristy to rear (south).
Appraisal
Saint Patrick's Church is a splendid example of a late-Georgian Gothic type. Designed by Thomas Duff under the influence of King's College Chapel, Cambridge, it contains some of Ireland's finest perpendicular Gothic windows, further enhanced by stained glass by Mayer of Munich and beautifully executed mosaics by Oppenheimer. An exceptionally fine tribute to the resurgence of the Catholic faith in Post-Emancipation Ireland.
