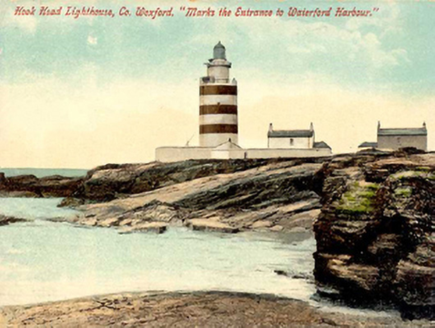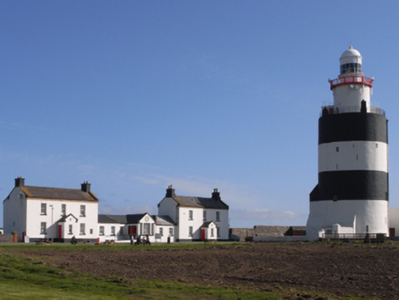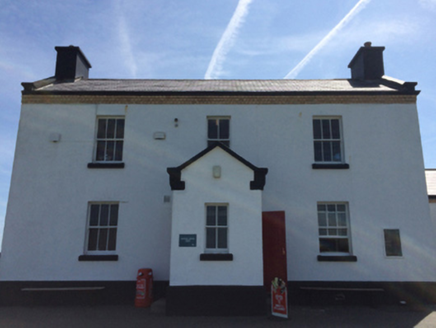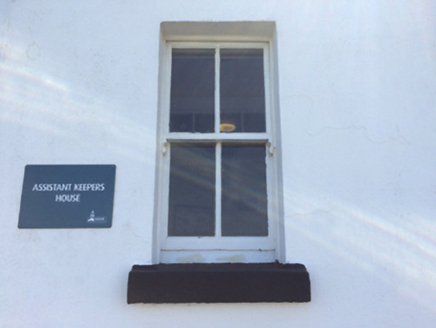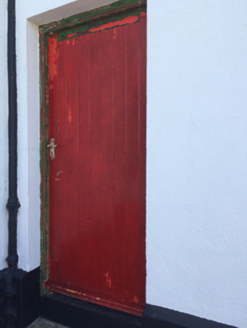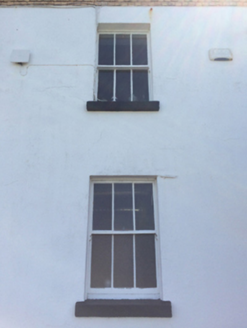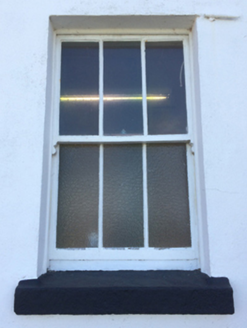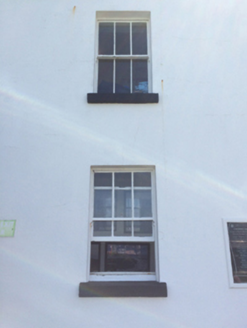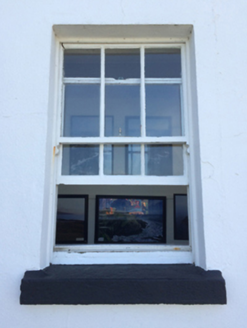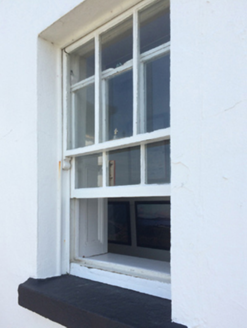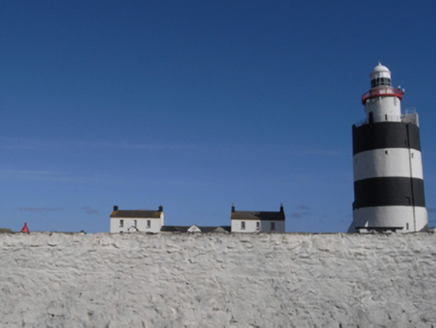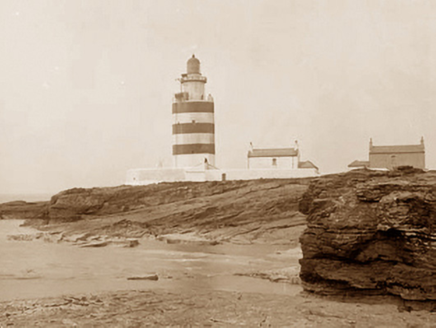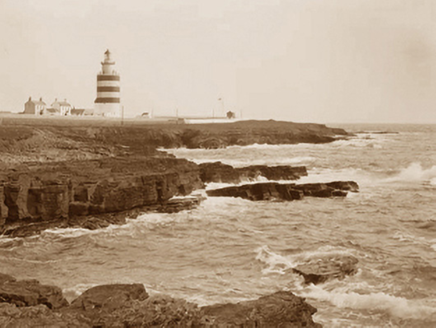Survey Data
Reg No
15705415
Rating
Regional
Categories of Special Interest
Architectural, Artistic, Historical, Social
Original Use
Lighthouse keeper's house
In Use As
Museum/gallery
Date
1865 - 1870
Coordinates
273396, 97381
Date Recorded
04/05/2009
Date Updated
--/--/--
Description
Detached three-bay two-storey lighthouse keeper's house, occupied 1901, on a T-shaped plan centred on single-bay single-storey gabled projecting porch to ground floor. Vacated, 1977. Now in alternative use. One of a pair. Pitched slate roofs including pitched (gabled) slate roof (porch) with clay ridge tiles, cut-granite coping to gables on cut-granite ogee kneelers with cement rendered chimney stacks to apexes having concrete capping supporting terracotta pots, and cast-iron rainwater goods on yellow brick header bond stepped eaves retaining cast-iron downpipes. Rendered walls on rendered chamfered plinth. Square-headed window opening (porch) with cut-granite sill, and concealed dressings framing two-over-two timber sash window. Square-headed opposing door openings ("cheeks") with step thresholds, and concealed dressings framing timber boarded doors. Square-headed window openings with cut-granite sills, and concealed dressings framing three-over-three timber sash windows centred on two-over-two timber sash window (first floor). Interior including (ground floor): central hall retaining timber surrounds to door openings framing timber panelled doors; and timber surrounds to door openings to remainder framing timber panelled doors with timber panelled reveals or shutters to window openings. Set in grounds shared with Hook Head Lighthouse.
Appraisal
A house erected as one of a pair (including 15705416) representing an important component of the built heritage of south County Wexford with the architectural value of the composition, one attributable to William Douglass (1831-1923), Engineer to the Commissioner of Irish Lights (appointed 1878; retired 1900; cf. 31300903 - 31300906), confirmed by such attributes as the compact plan form centred on an expressed porch; the very slight diminishing in scale of the openings on each floor producing a feint graduated visual impression; and the high pitched gabled roofline. Having been well maintained, the elementary form and massing survive intact together with substantial quantities of the original fabric, both to the exterior and to the interior, thereby upholding the character or integrity of a house forming part of a self-contained group alongside the adjacent Hook Head Lighthouse (see 15705414) with the resulting ensemble making a pleasing visual statement on a windswept promontory.
