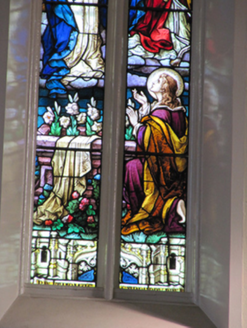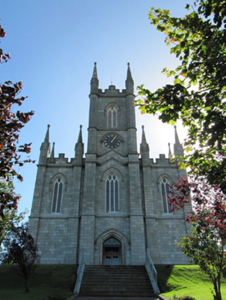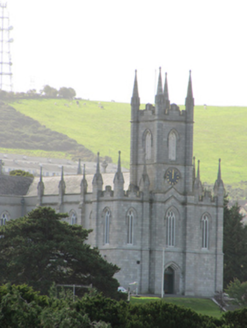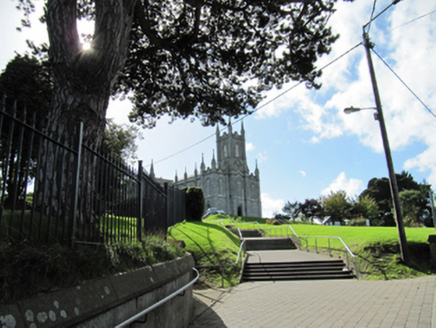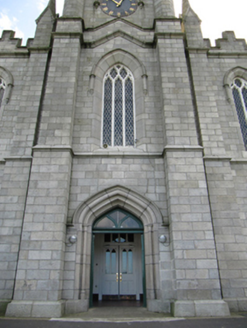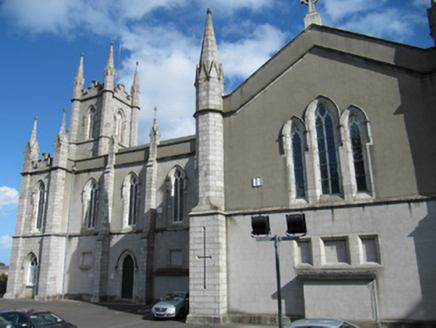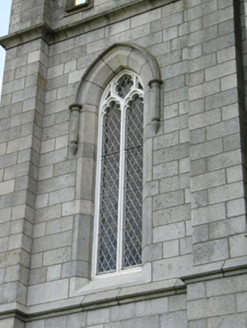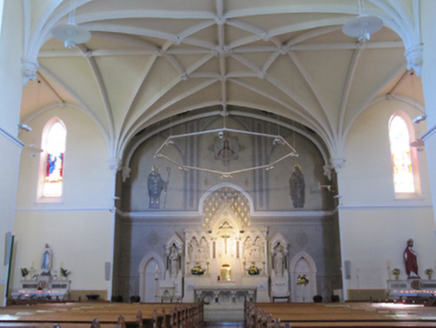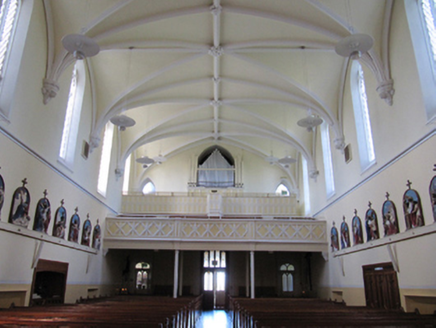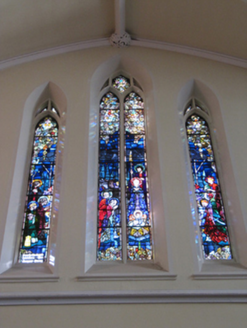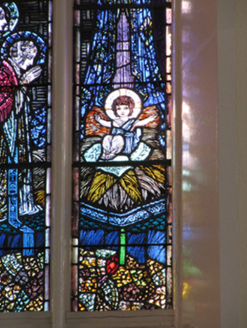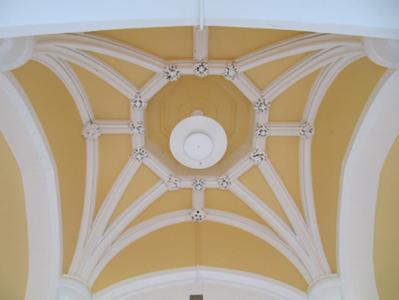Survey Data
Reg No
16003184
Rating
Regional
Categories of Special Interest
Architectural, Artistic, Scientific, Social
Original Use
Church/chapel
In Use As
Church/chapel
Date
1835 - 1845
Coordinates
331275, 193803
Date Recorded
04/10/2010
Date Updated
--/--/--
Description
Freestanding Gothic revival cruciform-plan Roman Catholic church, on a north-south orientation, built c.1840; having four-bay nave with pinnacled pilaster buttresses; square-plan four-stage entrance tower flanked by square-profile two-stage gallery towers, all with square-profile corner buttresses; full-height transepts with corner buttresses and full-height chancel; confessional projections to nave; sacristy to south end having hipped slate roof, built c.1890. Pitched slate roofs with carved granite square-profile and octagonal-profile pinnacles and cross finials, crenellated parapets to towers, and cast-iron rainwater goods. Cut granite walls to entrance front, roughcast rendered walls to other elevations, having cut granite plinth and string courses. Pointed arch window openings having cut granite hood mouldings and surrounds, with sloped sills and sill course, twin lights with timber tracery and mullioned panes to nave, stained glass windows to transepts. Tudor arched door opening to entrance front, having carved granite hood moulding, roll mouldings with colonettes, with timber panelled double doors with tripartite overlight. Pointed arch door openings having cut granite hood moulding and timber panelled vertically divided doors to side elevations of nave and to transepts. Tudor arched door opening set within porch, having decorative half-glazed timber panelled double doors with quadripartite overlight. Interior with shallow fan vaulting with bosses and liernes; gallery over entrance with organ, Victorian altar of caen stone c.1865, mosaic reredos c.1936, tiled floor, stained timber pews and confessionals. Marian shrines to grounds. Set in lawned grounds with granite steps.
Appraisal
Like many Roman Catholic churches, this dates from the middle of the nineteenth century, following Catholic Emancipation, its scale, grandeur and prominent siting indicating the new confidence of the Church. It was funded by public subscription and built on land donated by Fitzwilliam family. The foundations were laid by 1838; was recorded as 'nearly complete' in 1840; dedicated 13 Oct 1844. The original architect is unknown but the practice of W.H.Byrne of Dublin was involved in works in 1923. Highly decorated both externally and internally, it uses many Gothic revival features such as pointed arches, crocketed pinnacles and fan vaulting. The finely executed nineteenth-century stained glass windows provide a pleasing foil for those from the studio of Harry Clarke.
