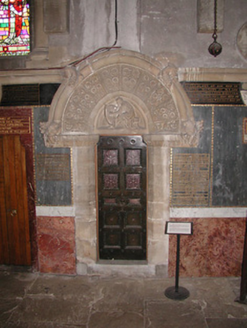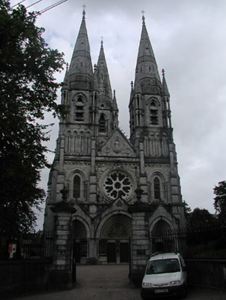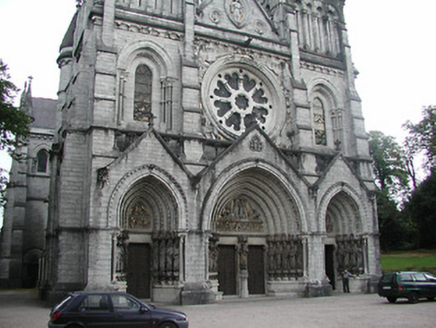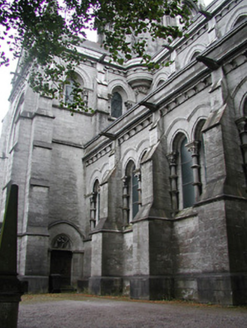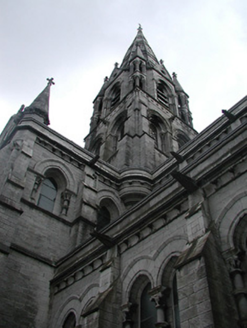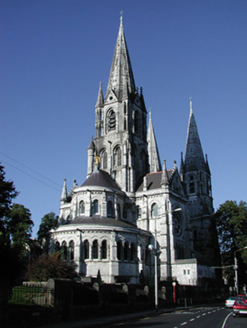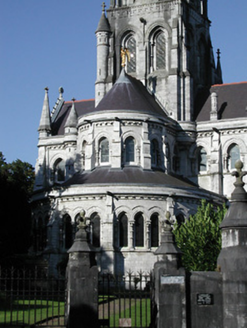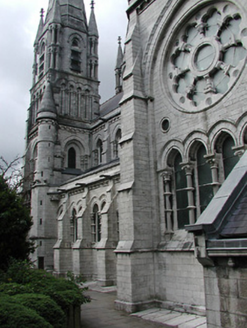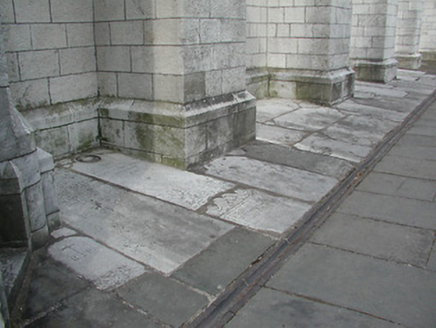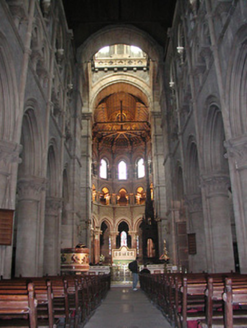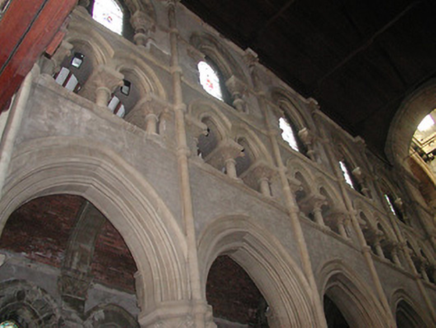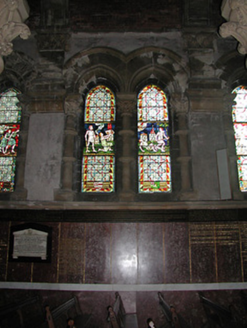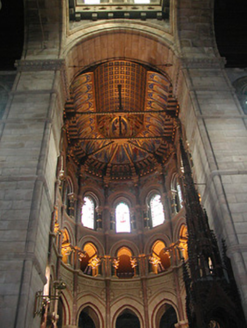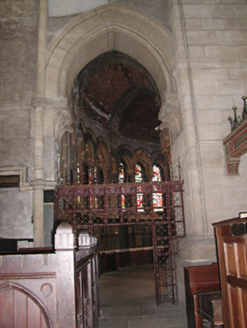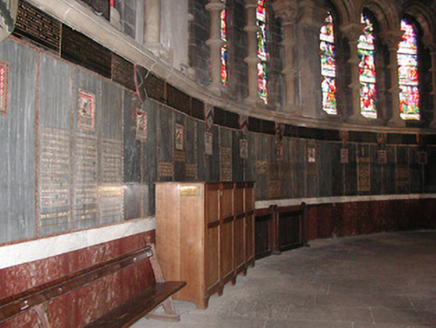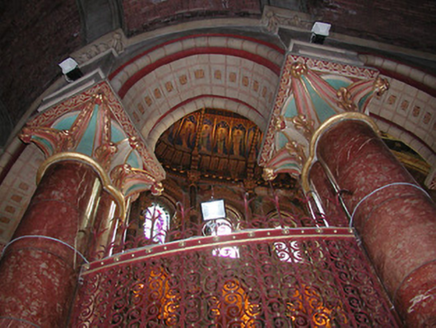Survey Data
Reg No
20503418
Rating
International
Categories of Special Interest
Architectural, Artistic, Historical, Social
Original Use
Cathedral
In Use As
Cathedral
Date
1860 - 1880
Coordinates
166970, 71401
Date Recorded
11/04/1994
Date Updated
--/--/--
Description
St Finbar's Cathedral, c. 1870, architect William Burges. In 1862 Burges prepared plans for the Cathedral, foundation was laid in 1865, church consecrated in 1870, towers and spires completed in 1876. The cost of completion exceeded £100,000, despite the original specification that it not exceed £15,000.The Cathedral is stylistically late thirteenth century pointed Gothic, is cruciform in shape and consists of a nave 162 feet long, width of the aisles 81 feet 6 inches, width of nave 27 feet 6 inches. The Cathedral has triple spires, triple portals to the west elevation, and an abundance of external stone carved detail. Cork limestone was used throughout. The thirteen Masonic Lodges around the city of Cork presented the sculptural representations of the four winged beasts of the Revelations which are placed around the rose window to the west elevation. Burges also designed stained glass, sculptures, mosaics, furniture and metal work for the interior. High columns are Bath stone while the walls are lined with Cork red marble. Scenes from the old Testament are depicted in the stained glass. Bells hang in the north tower, cast in Gloucestershire in 1751. Chapter house added 1915. Enclosed island site.
Appraisal
One of Cork's most distinctive landmarks, St. Finbar's Cathedral is situated in one of the oldest areas of the city, and forms a group with several other ancillary buildings. The Cathedral is one of the architect Burges's most complete achievements, as he also designed many of the interior features, thereby creating a comprehensive style. This Cathedral is highly significant in its contribution to the body of nineteenth century architecture in Ireland, for its high quality design and the use of local limestone, and for providing a key public space in this part of the city.
