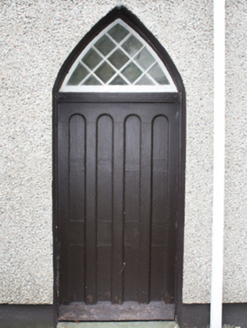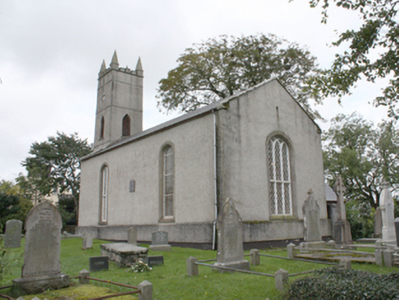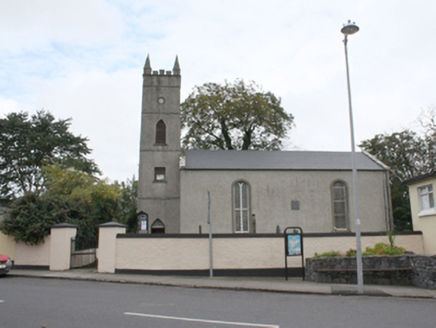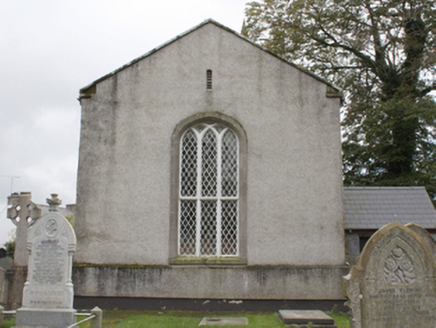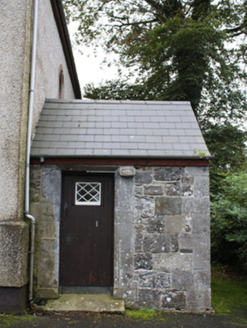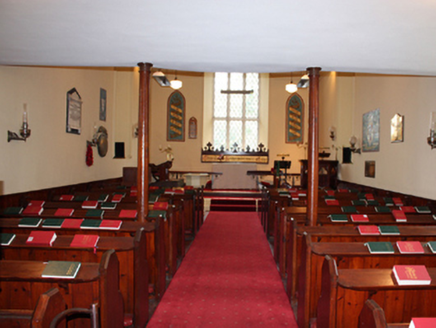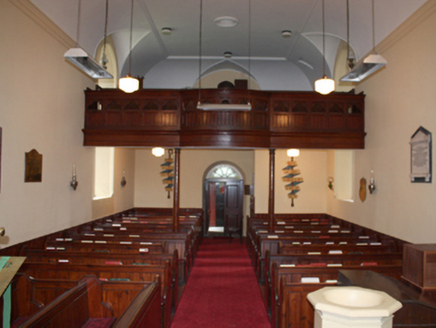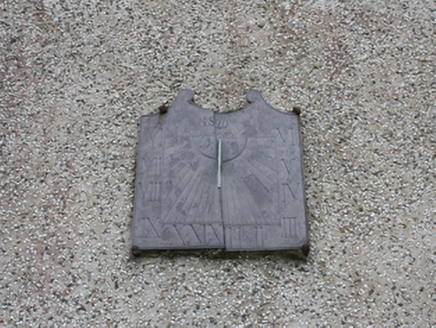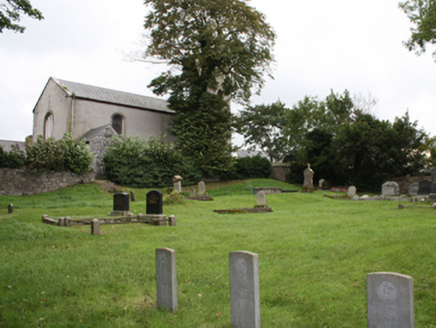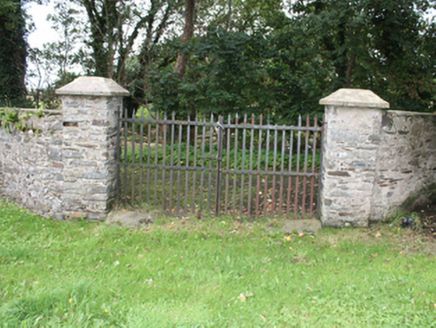Survey Data
Reg No
40802006
Rating
Regional
Categories of Special Interest
Archaeological, Architectural, Artistic, Social
Original Use
Church/chapel
In Use As
Church/chapel
Date
1735 - 1830
Coordinates
252985, 449257
Date Recorded
16/09/2008
Date Updated
--/--/--
Description
Freestanding Church of Ireland church, built 1739 or 1747 and extended in 1828, comprising a two-bay nave and chancel to the east, four-stage\storey tower (on square-plan) to the west gable end (added c. 1828) having crenellated parapet and cut stone corner pinnacles, and with single-bay single-storey vestry attached to the north elevation. Pitched artificial slate roof with grey clayware ridge tiles, projecting cut stone eaves course, and with raised cut stone verges to the gable ends; slate roof to vestry. Roughcast rendered walls to main body of building over rubble stone construction with projecting plinth to base; roughcast rendered walls to tower with cut stone stringcourses delineating stages, and with cut stone cavetto cornice\moulding to parapet. Slate sundial on the south elevation, dated 1820. Squared snecked rubble stone masonry with tooled quoins to vestry. Shallow pointed-arch\Tudor-headed window openings to nave having chamfered ashlar surrounds and sills, timber Y-tracery, and with cast-iron quarry-glazed windows, shallow pointed-arch\Tudor-headed window openings to chancel having chamfered ashlar surrounds and sills, and with stained glass windows; shallow pointed-arch\Tudor-headed triple-light window opening to the chancel gable (east) having chamfered ashlar surrounds and sills, cast-iron quarry-glazed windows, and with timber intersecting tracery; square-headed window openings to tower at second stage level having cast-iron quarry-glazed windows; pointed-arch openings to tower at third-stage\belfry level having timber louvers; roundel openings to tower at fourth stage level. Pointed-arch door opening to south and north elevations of tower having timber panelled and with overlight with diamond-shaped timber lattice work. Timber pews, gallery supported on cast-iron columns, marble wall memorials, and plain ceiling with groin vaults to window heads. Set back from road in own grounds to the north side of the centre of Culdaff village. Graveyard to site with collection of mainly nineteenth-century and early twentieth-century gravemarkers of mainly upstanding type; cast-iron and wrought-iron railed enclosures to some grave plots. Commonwealth graves to site. Graveyard is bounded to the north, west and east by rubble stone boundary walls having rendered coping over. Gateway to north of graveyard comprising a pair of rubble stone gate piers (on square-plan) having pyramidal coping over, and with a pair of wrought-iron flat-bar gates. Roughcast rendered boundary walls to the road-frontage to the south having smooth rendered plinth course and smooth rendered coping over. Gateway to the south-west of site comprising a pair of smooth rendered ruled-and-lined gate piers (on square-plan) having wrought-iron gate.
Appraisal
This plain but appealing Church of Ireland church originally dates to the mid-eighteenth century, and it retains its early form and character. It also retains much of its early fabric including quarry-glazed windows with timber Y-tracery and intersecting tracery, and timber panelled doors with attractive multi-paned overlights. The layout of this church is typical of the standard two- and three-bay hall and tower churches, which were built in large numbers, particularly between 1808 - 1830, using loans and grants from the Board of First Fruits (1722 - 1833). The plain exterior elevations are enlivened by the simple ashlar surrounds to the openings, while the plain stringcourses and corner pinnacles to the tower add some additional muted decorative interest. The tower, which is the landmark feature in the streetscape of Culdaff, was apparently added in 1828 although it may be original to the church. The attractive slate sundial to the south elevation of the main body of the church is an interesting survival that adds significantly to the site. The plain simple interior is enlivened by the timber balustrade to the gallery with trefoil-headed perforations, the marble wall memorials, and by the groin vaults to window heads. This church was described by Lewis (1837) ‘a small neat edifice, in the early English style, with a square tower of modern erection’. The vestry or vestry porch to the north elevation is a later addition, perhaps added in 1836 as part of the proposed works to be carried out to designs by Joseph Welland (1798-1860), architect to the Board of First Fruits and subsequently to the Ecclesiastical Commissioners (after 1837). The graveyard contains a collection of mainly upstanding gravemarkers, some of which are of modest artistic merit. The graveyard also contains a number of graves of early eighteenth-century date and maybe earlier, that predates the present edifice and may be associated with an earlier church to site. One of these early gravemarkers appears to be dated 1687, and commemorates a Rory MacKeane. According to local tradition this may be the site of an early Christian church founded by St. Buadan, which later fell into disuse before being taken back into use by the Church of Ireland in the seventeenth century. The original graveyard around the current church may have extended from Ardmore Graveyard (see 40802007) located a short distance to the south-east at the opposite side of the road. There are also a number of Commonwealth graves to site, which add additional interest to the site. Located to the east end of the small village of Culdaff, this church is an integral element to the built heritage and social history of the local area. The simple boundary walls and gateways to site add to the setting and context, and complete this composition.
