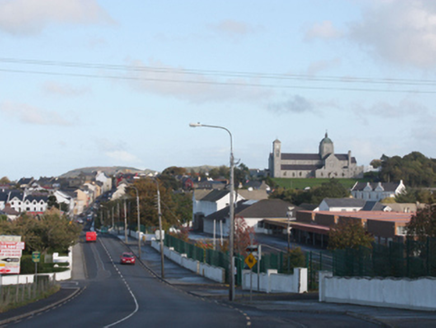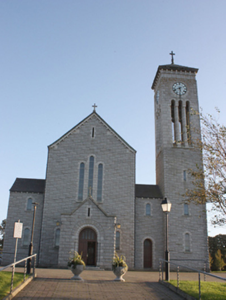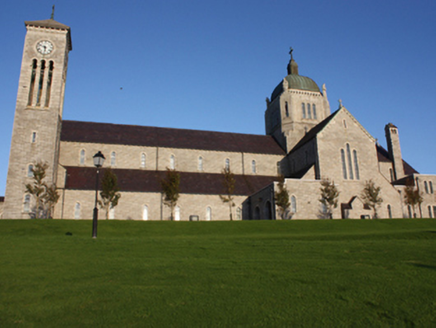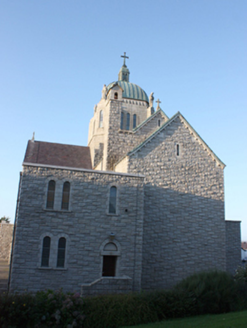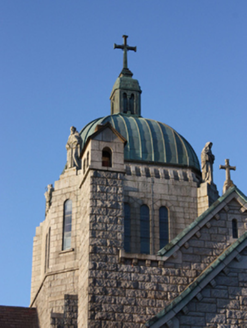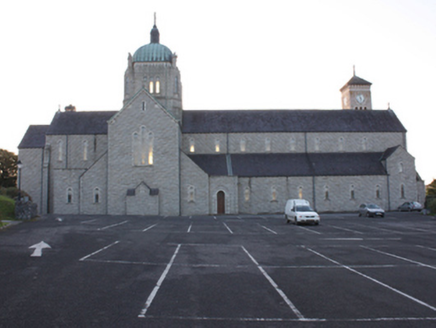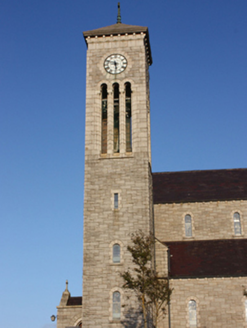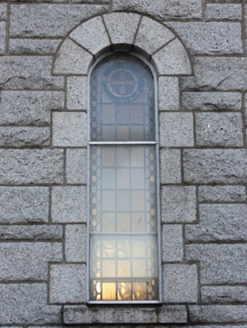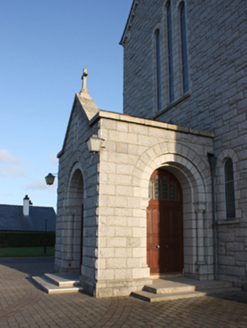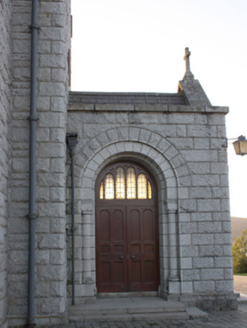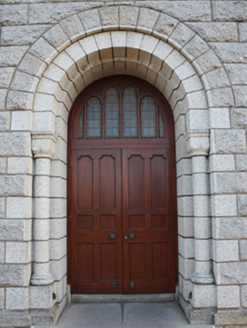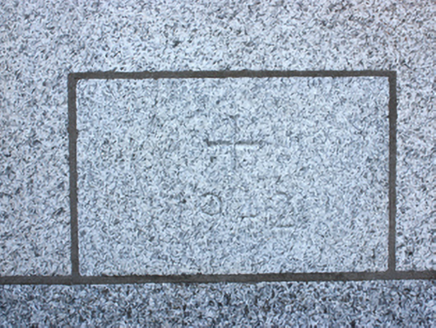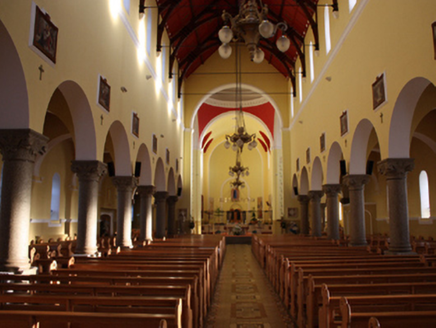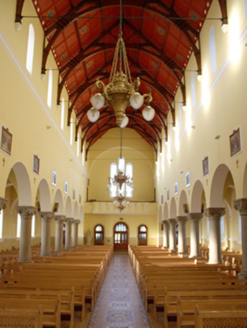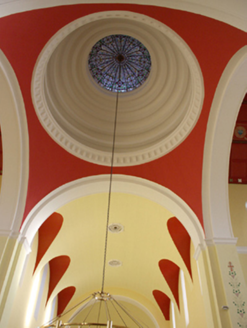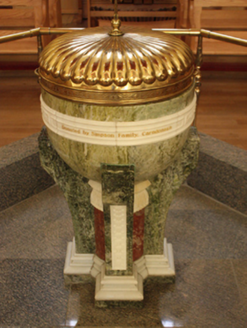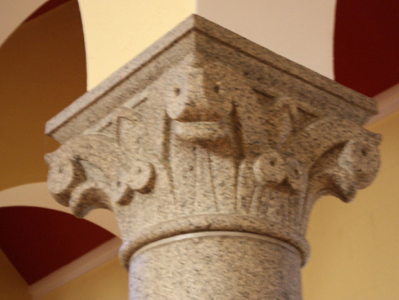Survey Data
Reg No
40805018
Rating
Regional
Categories of Special Interest
Architectural, Artistic, Social
Original Use
Church/chapel
In Use As
Church/chapel
Date
1940 - 1945
Coordinates
247052, 444999
Date Recorded
08/10/2008
Date Updated
--/--/--
Description
Freestanding multiple-bay double-height Catholic church on cruciform-plan, built 1941-45 and dated 1942, having nine-bay nave to the north with single-storey side aisles to the east and west sides, three-bay chancel to the south, transepts to the east and west, drum (on canted square-plan) with copper dome over to tower over crossing, two-storey vestry attached to the south-west corner of chancel, and with four\five-stage campanile tower (on square-plan having clock faces to each side) attached to the north-west corner of the entrance front (north). Mono-pitched natural slate roofs to side aisles. Projecting gable-fronted single-bay single-storey confessionals to transept gable ends. Gable-fronted single-bay single-storey entrance porch to the entrance front (north) and single-storey entrance porches to the east and west elevations (to the north side of transepts). Pitched natural slate roofs having ashlar granite eaves courses, profiled cast-iron guttering, seamed copper sheathing to dome with copper cross finial over, and with four sculptural cut stone figures (depicting SS. Columcille, Patrick and Brigid, and the Sacred Heart) to the drum of the crossing tower. Metal cross finials to gable apexes to nave and chancel. Pyramidal natural slate roof to bell tower having ashlar granite corbel course to eaves, and cross finial over to roof apex. Tall granite chimneystack to vestry. Squared and snecked rock-faced granite walls with ashlar granite plinth course and with drafted margins to corners, coursed stepped rock-faced ashlar granite buttresses to south end of chancel. Round-headed window openings with flush ashlar granite block-and-start granite surrounds and sills, and having leaded coloured glass with weather glazing. Three-graded round-headed window openings to north gable end of nave, and to gable ends of transepts. Paired round-headed window openings to vestry. Round- and square-headed window openings to tower with three tall round-headed openings to each face of tower at belfry level having flanking ashlar granite pilasters\columns (on semi-circular plan) having capitals over. Round-headed door openings with ashlar granite surrounds incorporating colonnetted reveals, and with timber panelled double-doors with coloured glass fanlights over. Arcades of round-headed openings to side aisles to interior supported on polished granite columns, exposed timber roof trusses with arched braces having iron straps resting on stone corbels; plaster vaulted ceiling to chancel, saucer dome in plaster plain annular surround with coloured glass to central crossing tower. Choir gallery to north over entrance. Set back from road in elevated grounds to the south of the centre of Carndonagh. Grass lawned areas, tarmac paths and car-park to site. Graveyard to the south-west, modern pastoral buildings to the north-east and the east. Modern gateways to the north and to the north-west.
Appraisal
This vast and imposing Mid-twentieth century Catholic church, with tall Italianate campanile tower and copper dome over the crossing, dominates the town of Carndonagh. Its vast scale is a statement of the confidence, power and the authority of the Catholic Church in Ireland at the time of construction. It retains its original form in its entirety, whilst the high-quality materials, craftsmanship and masonry skills engaged in its construction are all clearly evident. Its plan and the round-headed openings give this building a robust Romanesque Revival character that is unusual in County Donegal. It is primarily the scale of this building that impresses, the building being perhaps a little dull and austere to both the exterior and interior. It was built to designs by Ralph Byrne (1877-1946), a noted and prolific church architect who was noted for his academic, and rather eclectic, approach to design. Byrne brought a range of international influences to his church designs to create a fusion of historical style with a contemporary interpretation, as can be seen in his Italian Baroque-inspired works at Cathedral of Christ the King in Mullingar (see 15310166), SS Peter and Paul’s Church in Athlone (see 15000012), and at the Cathedral of the Assumption, Cavan Town. Construction work started in 1941 and the foundation stone was laid in July 1942, although works continued into 1945. The estimated cost was £60,000, and the main contractor involved was Murphy Brothers. It is interesting to note that this church was one of the few major commissions for the Catholic Church in (depicting SS. Columcille, Patrick and Brigid and the Sacred Heart) to the crossing tower are by Albert Power (1881-1945). They were erected 10th July 1945, the day on which Power died. The present church replaced an earlier hall-type Catholic church in Carndonagh, which was located a short distance to the west of the present edifice in the site now occupied by the associated graveyard. This church was originally built in 1826 with a new tower (and possibly other works) added in 1875 to designs by William McElwee (1844-1913), a Derry architect who converted to Catholicism in his later life having being born a Protestant. Lewis (1837) records that this earlier church was a ‘large and handsome chapel in the town of Cam [Carndonagh], built in 1826, at a cost of £1200’. This earlier church was demolished sometime following the opening of the new edifice in the mid 1940s. The Church of the Sacred Heart is a landmark feature visible for miles around, and is an integral element of the built heritage and social history of the local area.
