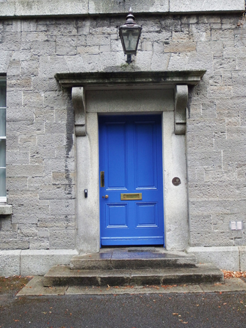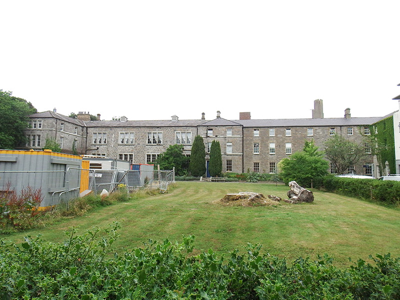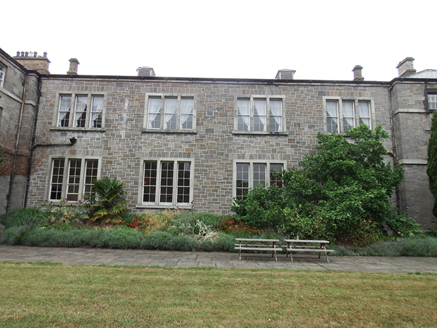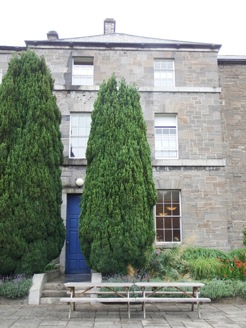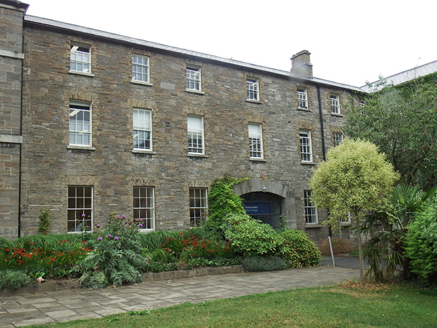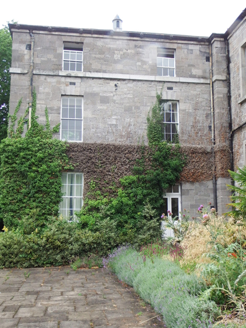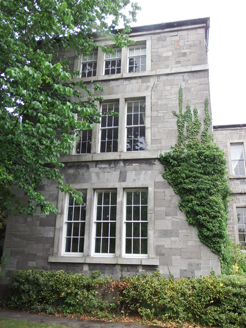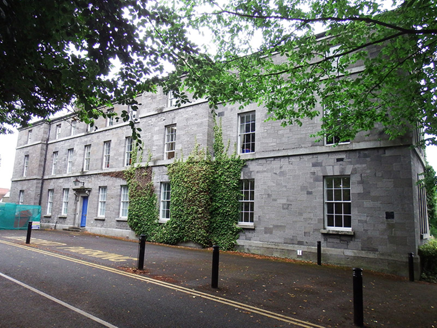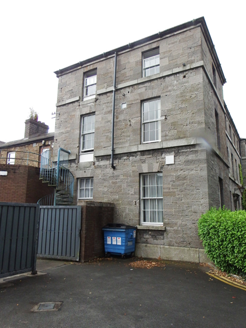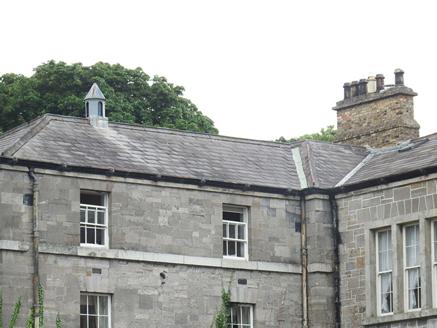Survey Data
Reg No
50130123
Rating
Regional
Categories of Special Interest
Architectural, Historical, Social
Original Use
College
In Use As
University
Date
1850 - 1855
Coordinates
315771, 238638
Date Recorded
23/07/2018
Date Updated
--/--/--
Description
Detached college building, built 1851, U-shaped on plan and main (south) elevation comprising central two-bay breakfront flanked to east by seven-bay three-storey block having segmental former carriage-arch with ashlar granite surround, three-bay three-storey forward return and flanked to west by four-bay two-storey block having triple windows throughout and two-bay three-storey forward return; both returns have triple window openings to each floor; later six-bay three-storey addition to rear with windows paired to top floor; west elevation has shallow steps to plan and comprising six-bay main part, single-bay north part and two-bay south part, and two-bay north return elevation; twentieth-century additions to rear. Pitched and hipped roof, natural slate to west and artificial slate to east, with buff brick stepped chimneystacks having projecting copings and tall red clay pots and some yellow clay pots. Generally cast-iron rainwater goods, with some replacement uPVC to rear. Generally tooled limestone walling with projecting ashlar limestone plinth, west section of elevation having rubble limestone walling laid to courses; unpainted rendered walling to east wing and rear elevations. Square-headed window openings throughout, with projecting ashlar sills to south and west elevations; openings to four-bay section of main elevation have ashlar granite surrounds; continuous granite sill courses between floors to breakfront and west elevation and return elevations of latter. Window openings to eastern side of principal elevation having buff brick surrounds and voussoirs; plain reveals to east wing and rear elevations. Largely six-over-six pane timber sliding sash windows, three-over-six pane to second floor, and six-over-four pane to western four bays of principal elevation. Oculus window with moulded rendered surround located to gable of rear extension. Square-headed doorway; that to breakfront having slightly projecting ashlar granite surround and replacement timber panelled door accessed by three granite steps with granite plinth wall; that to west elevation having recessed monolithic granite surround surmounted by projecting moulded granite cornice on scrolled console brackets and timber fielded four-panel door with brass door furniture and accessed by two granite steps; cast-iron lantern located over doorway to west elevation. Former carriage-arch infilled with modern metal-framed glazed door. Building fronts onto lawn, located in southwest of Dublin City University campus.
Appraisal
Albert College is an austere mid-nineteenth-century college building, located on the edge of the campus of Dublin City University (DCU), characterised by a restrained palette of granite and limestone. It is one of two remaining buildings of the Albert Agricultural College (the other being An Grianán, the former principal's house), now under the ownership of DCU. Established in 1838 as Glasnevin Model Farm as a training establishment for teachers, it became known as the Albert National Agricultural Training Institution after a visit by Prince Albert in 1853, around which time the college was constructed. Renamed in 1902 as the Albert Agricultural college, the college merged with the Faculty of Agriculture of University College Dublin who remained there until 1979 when the site was established as the National Institute for Higher Education, rebranding itself as Dublin City University in 1989. The building appears to have incrementally altered over the years, with a series of different walling treatments and window configurations, and was extended considerably to the rear in the 1980s. Despite numerous alterations, the plan form and massing of the build remains distinct, and it contributes to the architectural diversity and developmental history of the campus.
