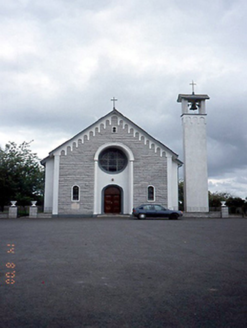Survey Data
Reg No
11320012
Rating
Regional
Categories of Special Interest
Architectural, Artistic, Social, Technical
Original Use
Church/chapel
In Use As
Church/chapel
Date
1960 - 1965
Coordinates
311833, 253835
Date Recorded
14/08/2000
Date Updated
--/--/--
Description
Detached gable-fronted Catholic church, built 1962, with seven-bay side elevation and apse to rear. Detached square profile bell tower. ROOF: Double pitched; green tiled overhang; cast-iron rainwater goods; timber barge boards; double pitched green tiled roof to bell tower; semi-circular hipped roof to rear. WALLS: Rock faced granite nap rendered plinth; nap rendered tower and pilasters. OPENINGS: Arched recess framed by engaged columns; round headed door with moulded plaster surround; panelled timber doors; arched windows with patent surrounds; stained glass. INTERIOR: Single cell interior; semi-circular apse; gallery over vestibule; arched stained glass windows; barrel vaulted compartmented ceiling; linoleum and timber floor.

