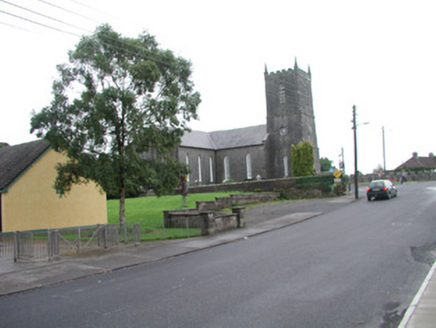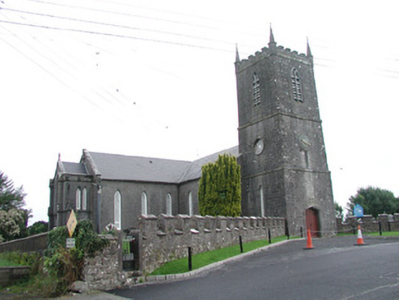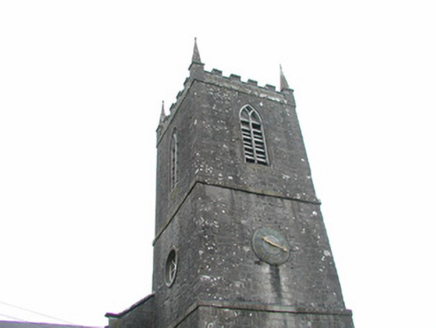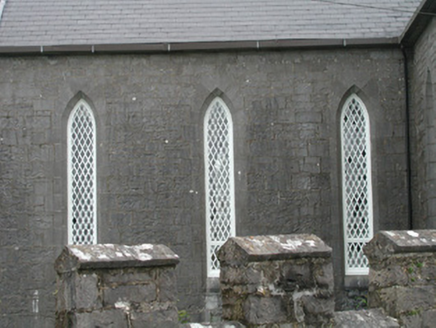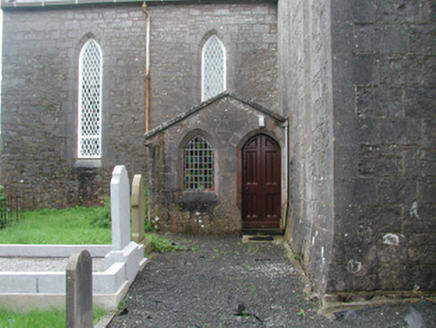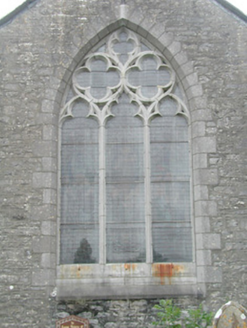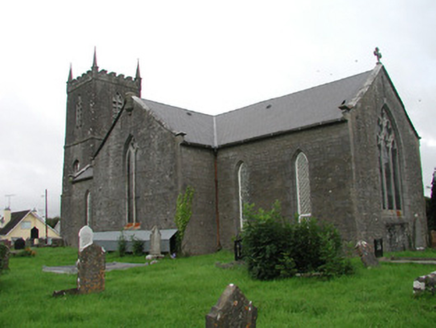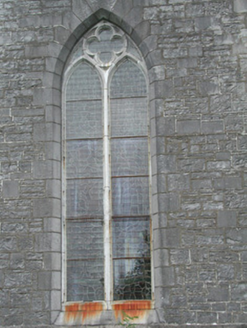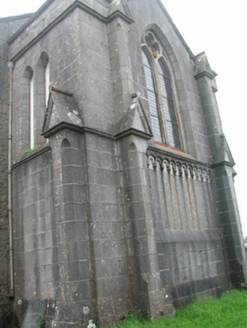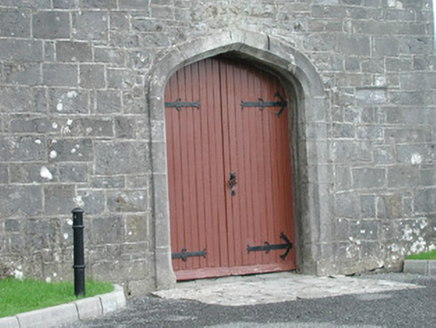Survey Data
Reg No
32310013
Rating
Regional
Categories of Special Interest
Architectural, Artistic, Social
Original Use
Church/chapel
In Use As
Church/chapel
Date
1710 - 1730
Coordinates
167967, 326059
Date Recorded
19/08/2004
Date Updated
--/--/--
Description
Detached stone Church of Ireland church, built c.1720, enlarged with additions to transepts c. 1835. T-plan, nave with two bays to either side of transepts, three-bay north transept terminates in single-bay gabled chancel, south transept projects slightly from nave, square three-stage bell-tower to west, single-storey pitched roof vestry in north-east corner between nave and north transept. Pitched artificial slate roofs c. 2000, clay ridge tiles, lead-lined valleys, square-profile gutters c. 2000, cast-iron downpipes. Flat roof to tower. Squared rubble limestone walling, dressed ashlar quoins, profiled verge copings with carved finial details to gables. Coursed tooled ashlar walling to chancel, chamfered buttresses with pedimented caps, moulded strings, arched corbelling below north window. Squared rubble walling to tower, ashlar platbands, ashlar crenellated parapet, conical pinnacles with ball finials to corners, clock face to west elevation of second stage. Lancet windows to nave, north transept, tower and chancel, ashlar surrounds, diamond-paned cast-iron windows. Tracery windows to east nave, south transept, north chancel, limestone tracery, stained glass leaded lights. Four-centred pointed-arch door opening to base of tower, chamfered tooled limestone surround, painted timber vertically-sheeted double doors, iron strap hinges. Occuli with sun-burst glazing to north and south sides second stage of tower. Pointed-arch openings to belfry, painted timber louvres and tracery. Set in grassed graveyard with stone grave markers, gravel paths, castellated limestone boundary walls to west splaying out from corners of tower, cast-iron pass gates to north and south extremities.
Appraisal
The scale and form of this church, with its unusual plan form, make a positive contribution to the streetscape of the village. The survival of many original features including cast-iron diamond-paned and leaded light stained glass windows, high quality masonry adds architectural interest and artistic value. The setting is enhanced by the splayed boundary walls focusing on the main entrance.
