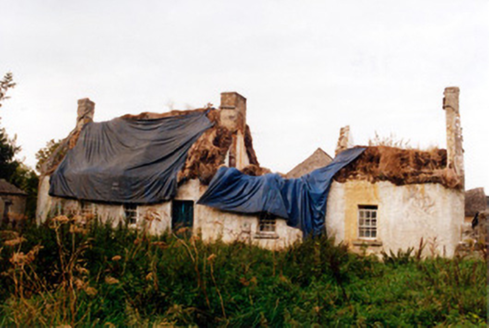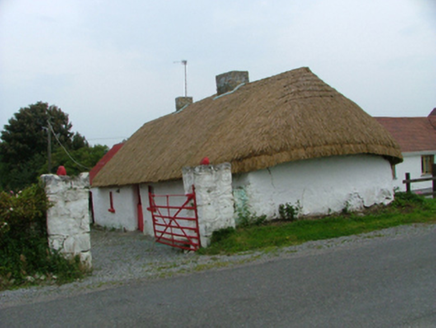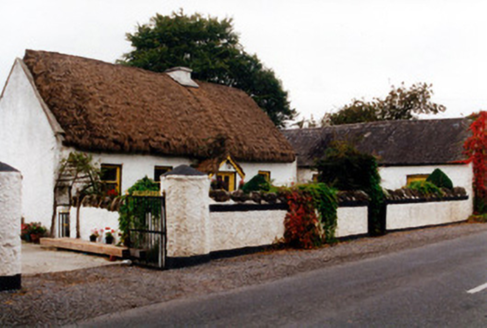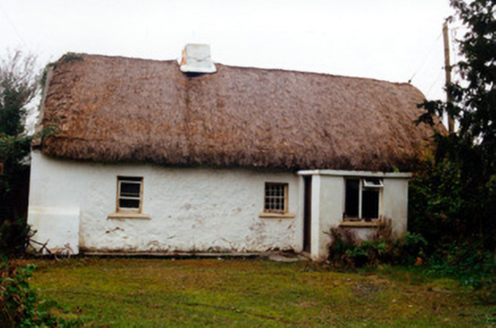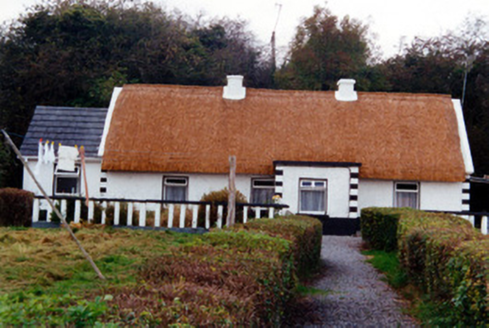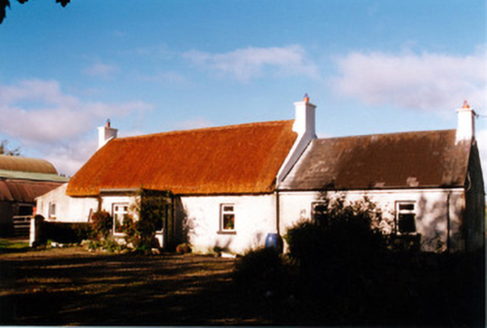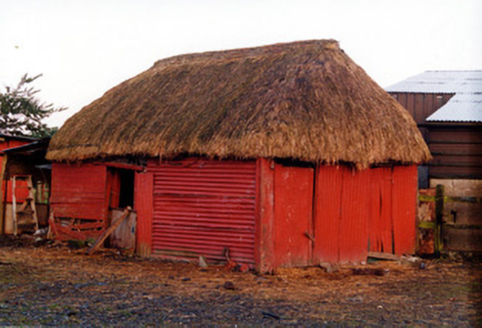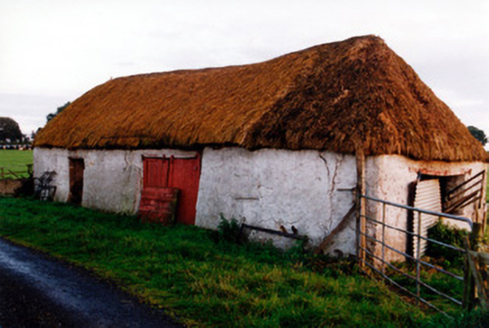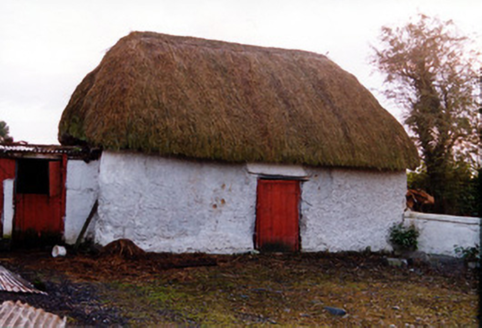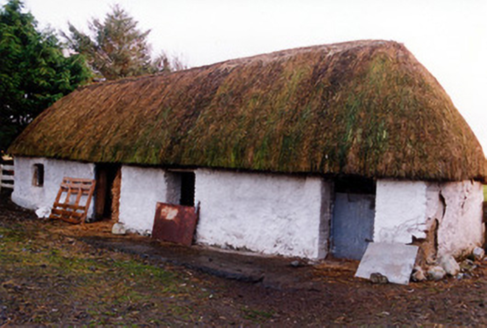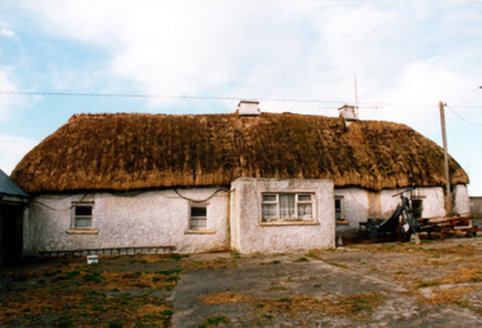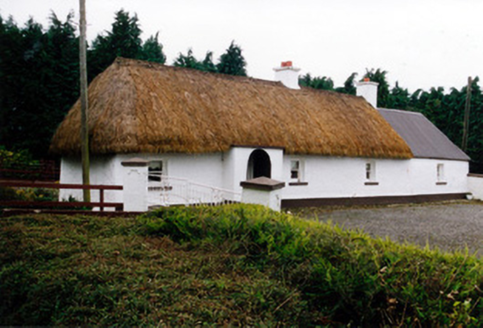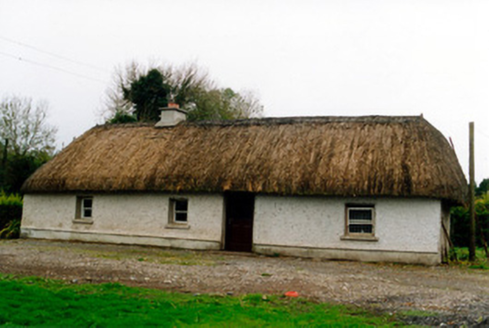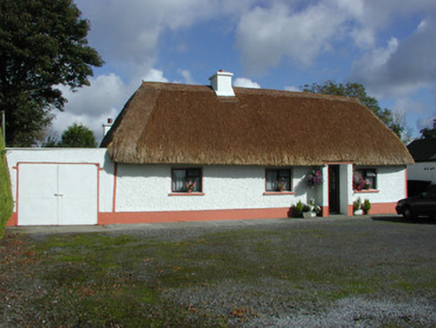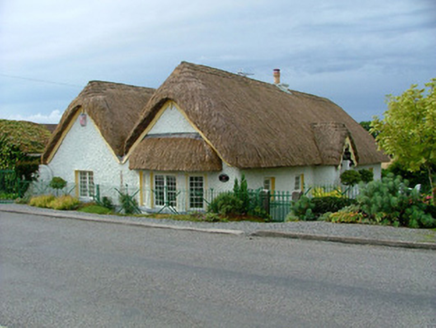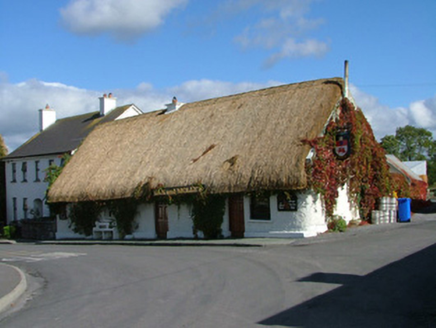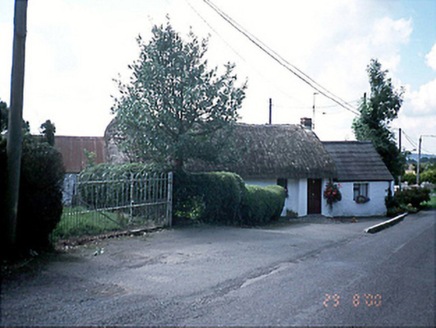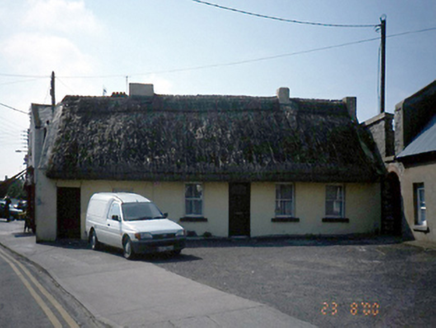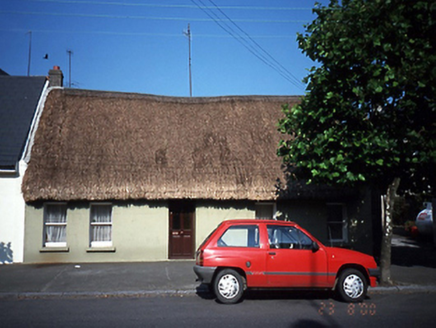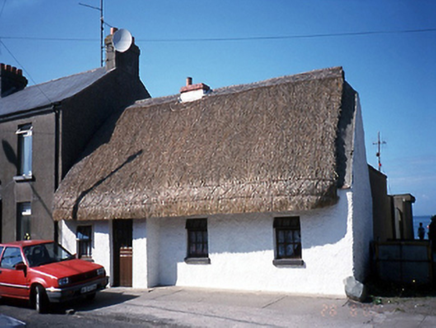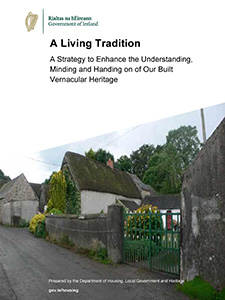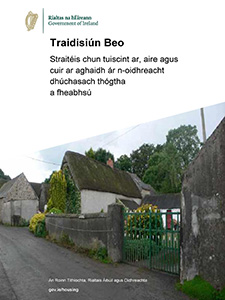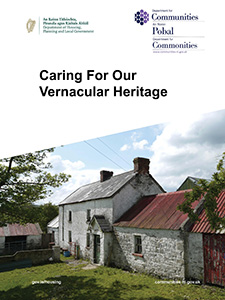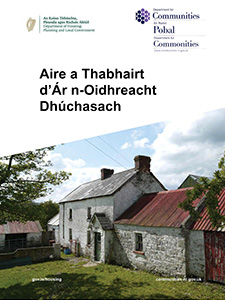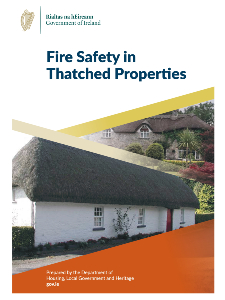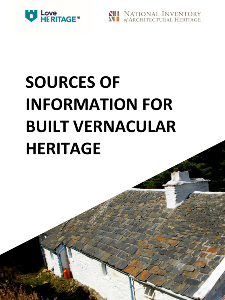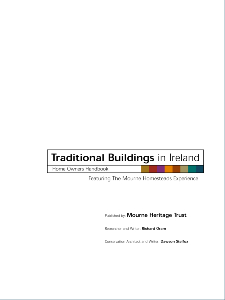Thatch / Vernacular Search
Reg No: 14916034
Detached five-bay single-storey thatched farmhouse with attic, built c.1800, with lobby-entry plan and now partly roofless. Two-bay single-storey addition to rear with rendered walls and lean-to slat...
Reg No: 14917009
Four-bay single-storey thatched farmhouse, built c.1800, with direct-entry plan. Pitched (north end) and hipped (south end) oaten straw roof with decorative knotting to ridge and exposed scolloping t...
Reg No: 14917023
Detached four-bay single-storey thatched house, built c.1800, with lobby-entry plan. Pitched oaten straw roof with decorative knotting and exposed scolloping to ridge and twine to eaves. Low rendere...
Reg No: 14917025
Detached four-bay single-storey thatched farmhouse, built c.1800, with direct-entry plan. Pitched oaten straw roof with decorative knotting and exposed scolloping to ridge and twine to eaves. Low re...
Reg No: 14918001
Detached four-bay single-storey thatched farmhouse, built c.1800, with lobby-entry plan, and having slightly-recessed single-bay addition to west end having pitched slate roof. Pitched oaten straw ro...
Reg No: 14918013
Detached three-bay single-storey thatched farmhouse, built c.1800, originally with direct-entry plan, now altered and having flat-roofed rendered concrete walled extension along much of rear wall. Si...
Reg No: 14918014
Detached two-bay single-storey thatched outbuilding, built c.1949-50, used as hen house and shed. Hipped oaten straw roof with exposed scolloping to ridge. Walls of timber sleepers and round and spl...
Reg No: 14918015
Detached three-bay single-storey thatched former house, built c.1875, now in use as outbuilding. Hipped oaten straw roof with exposed scolloping to ridge and eaves. No chimney survives. Limewashed a...
Reg No: 14918016
Detached one-bay single-storey thatched outbuilding, built c.1875, used as hay barn and shed. Hipped oaten straw roof with exposed scolloping to ridge. Limewashed and lime plastered clay walls. Tim...
Reg No: 14918017
Detached four-bay single-storey thatched outbuilding, built c.1800 and extended eastwards c.1875, in use as hay barn, hen house and calf shed. Hipped oaten straw roof with ridge bobbins and exposed s...
Reg No: 14918018
Detached five-bay single-storey thatched farmhouse, built c.1800, with lobby-entry plan. Hipped oaten straw roof. Low rendered chimneystacks. Rendered clay walls. Timber sash windows. Porch addition w...
Reg No: 14919006
Detached five-bay single-storey thatched farmhouse, built c.1800, with direct-entry plan modern extension to rear with flat felt roof. Hipped oaten straw roof with decorative knotted ridge and expose...
Reg No: 14919007
Detached four-bay single-storey thatched house, built c.1800, with direct-entry plan. Extension to rear with flat felt roof. Hipped oaten straw roof with decorative knotted ridge with end bobbins an...
Reg No: 14920001
Detached four-bay single-storey thatched farmhouse built c.1800, with direct-entry plan. Flat-roofed extension to rear. Hipped oaten straw roof with decorative knotting and exposed scolloping to rid...
Reg No: 14814025
Detached five-bay two-pile single-storey thatched house, built c.1875, with lobby-entry plan. Pitched oaten straw roof with exposed scolloping to ridges and wire to eaves. Rendered chimneystacks. P...
Reg No: 14816004
Detached six-bay single-storey thatched public house at corner location in village, built c.1800. Pitched oaten straw roof with wide overhang and decorative knotting and exposed scolloping to ridge a...
Reg No: 11310002
Detached four-bay single-storey thatched house, c.1790, with projecting entrance porch. Single-bay single-storey extension to left, c.1900. Two-bay single-storey farm building, c.1800, to left. ROOF...
Detached six-bay single-storey thatched house, c.1750, retaining original fenestration. ROOF: Double pitched thatched roof with two nap rendered and one yellow brick chimney stack. WALLS: Nap rendered...
Reg No: 11311019
Semi-detached five-bay single-storey thatched house, c.1800. ROOF: Double pitched thatched with concrete brick chimney stacks at gable ends. WALLS: Nap rendered; ruled and lined. OPENINGS: Square head...
Reg No: 11311023
Four-bay single-storey thatched house, c.1800, with projecting entrance porch. Single-storey extension to rear, c.1970. ROOF: Double pitched thatched roof with nap rendered and brick chimney stack; f...
