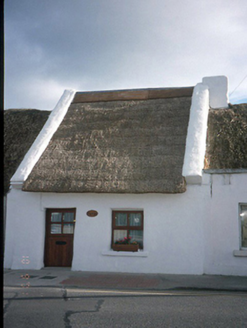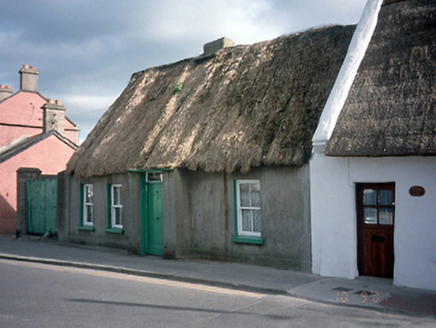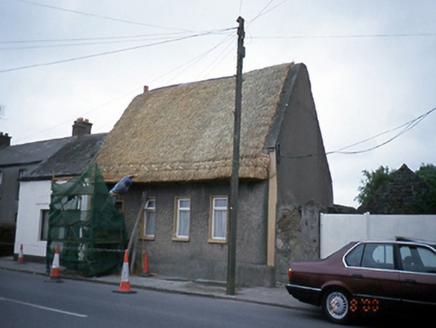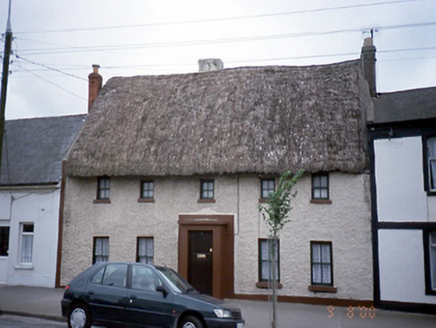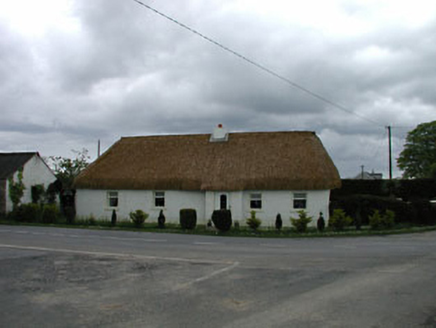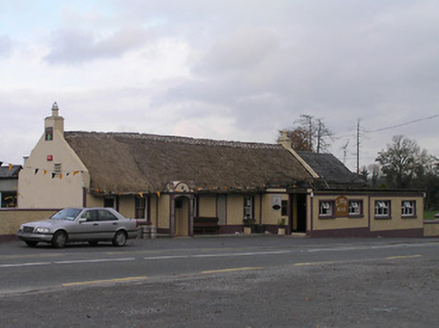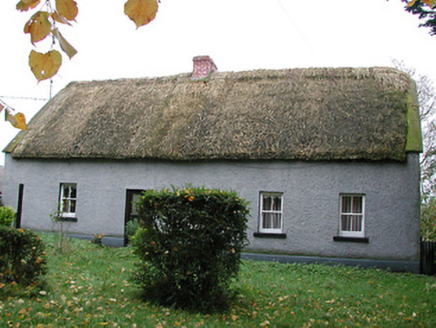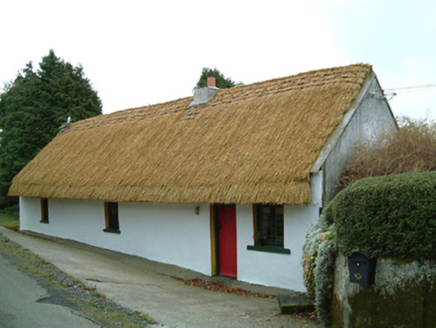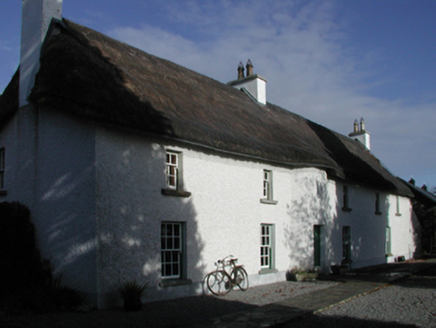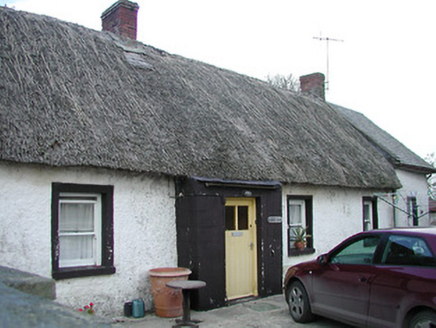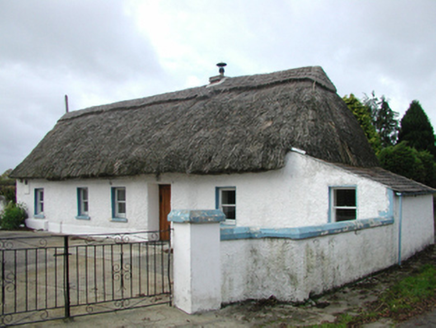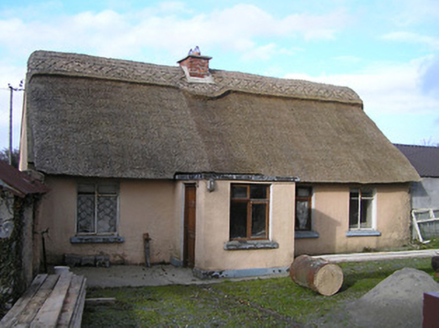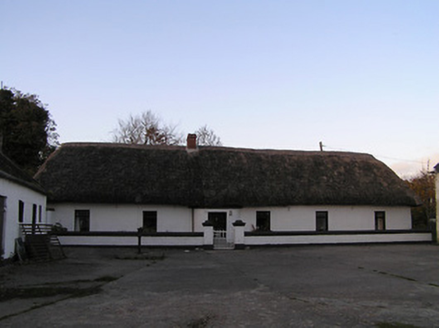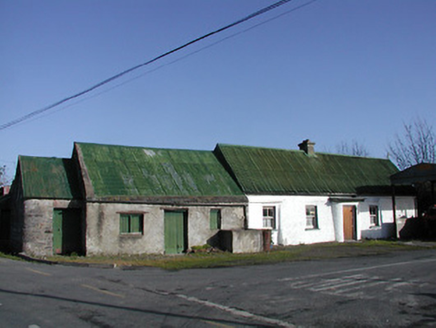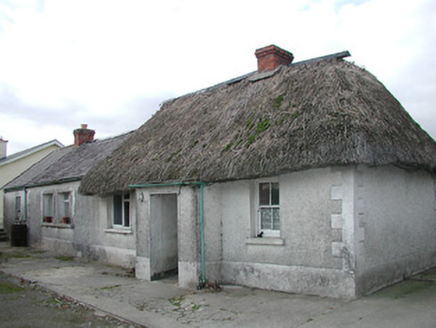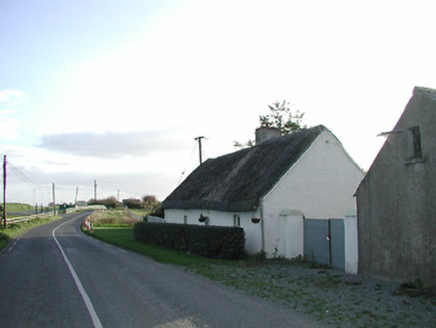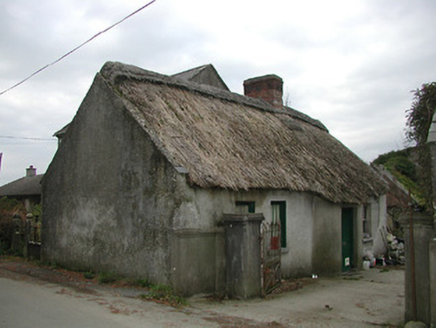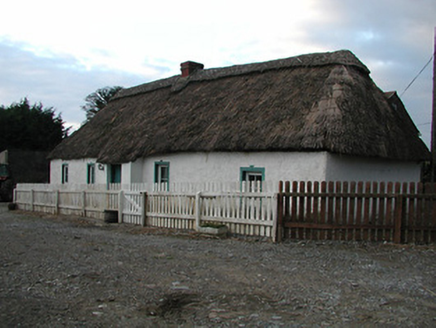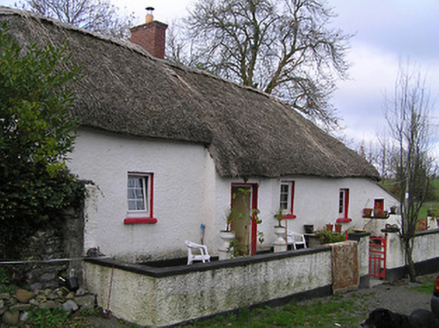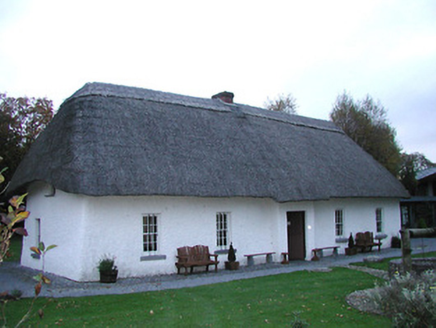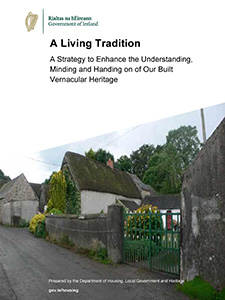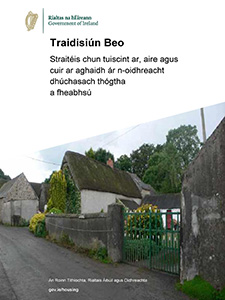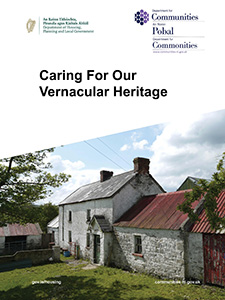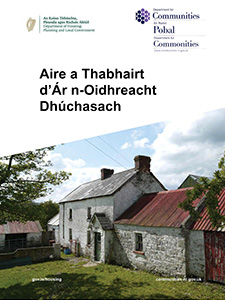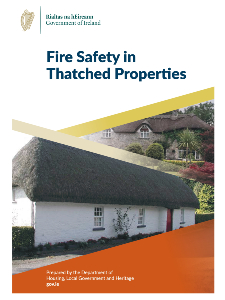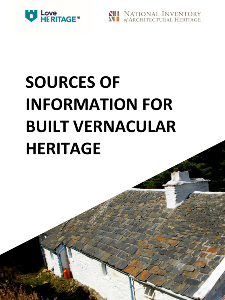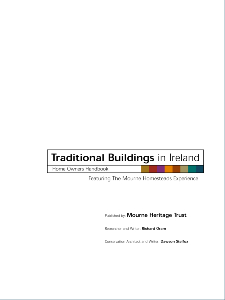Thatch / Vernacular Search
Reg No: 11324018
Terraced two-bay single-storey thatched house, c.1780. Single-bay extension to rear, c.1930. Rubble stone shed to rear of site, c.1880. ROOF: Double pitched thatched. WALLS: Nap rendered with plinth...
Reg No: 11324019
End-of-terrace four-bay single-storey thatched house, c.1850, with projecting entrance porch. ROOF: Double pitched thatch roof with a nap rendered chimney stack; corrugated iron and thatch to porch. W...
Reg No: 11324021
Terraced four-bay single-storey thatched house, c.1780. ROOF: Steeply thatched double pitched, concrete coping to gables, overhanging thatched eaves. WALLS: Rough cast render to front elevation having...
Reg No: 11324022
Terraced five-bay two-storey thatched house, c.1760, with projecting entrance porch, c.1920. Associated wit Jack the Bachelor, a notorious eighteenth century smuggler. ROOF: Double pitched thatched wi...
Reg No: 11900811
Detached five-bay single-storey lobby entry thatched house, extant 1837, on a rectangular plan with single-bay single-storey off-central windbreak. Renovated, ----. Hipped oat straw thatch roof, rop...
Reg No: 12401008
Detached eight-bay single-storey thatched cottage, c.1800. Renovated and extended, c.1900, comprising two-bay single-storey end bay to right with single-bay single-storey projecting open porch added....
Reg No: 12401405
Detached five-bay single-storey thatched cottage with dormer attic, c.1800. Pitched roof with wheat thatch having rope work to ridge, red brick Running bond squat chimney stack, and rendered coping t...
Reg No: 12401501
Detached three-bay single-storey thatched house, extant 1839, on a rectangular plan. Replacement pitched oat thatch roof with exposed hazel or willow lattice stretchers to ridge having exposed scallo...
Reg No: 12401804
Detached five-bay single-storey farmhouse with half-dormer attic, extant 1839, on a rectangular plan centred on single-bay full-height breakfront on a shallow segmental bowed plan. Renovated, 1884. ...
Reg No: 12401806
Detached four-bay single-storey thatched cottage with dormer attic, c.1800, with entrance windbreak. Extended, c.1950, comprising single-bay single-storey end bay to right. Hipped roof with oat that...
Reg No: 12402201
Detached five-bay single-storey lobby entry thatched farmhouse, extant 1839, on a rectangular plan originally four-bay single-storey. Hipped water reed thatch roof with chicken wire-covered exposed h...
Reg No: 12402204
Detached four-bay single-storey thatched cottage, c.1825. Extensively renovated, c.1950, with single-bay single-storey flat-roofed projecting porch added. Part refenestrated, c.1975. Reroofed, post...
Reg No: 12402205
Detached six-bay single-storey thatched farmhouse, c.1800, with entrance windbreak on an elliptical plan. Refenestrated, c.1975. Hipped roof with water reed thatch having rope work to ridge, and red...
Reg No: 12402206
Attached five-bay single-storey house, c.1800, originally thatched with entrance windbreak on an elliptical plan. Reroofed, c.1950. Pitched roof originally thatched with painted replacement corrugat...
Reg No: 12402301
Detached three-bay single-storey thatched cottage, c.1775. Extended, c.1900, comprising two-bay single-storey wing to left. Renovated and extended, c.1925, comprising single-bay single-storey end ba...
Reg No: 12402308
Detached three-bay single-storey thatched cottage with dormer attic, c.1825, with lean-to entrance windbreak. Pitched roof with water reed thatch having rope work to ridge, rendered chimney stack hav...
Reg No: 12402601
Detached three-bay single-storey lobby entry thatched farmhouse, extant 1839, on a T-shaped plan centred on single-bay single-storey windbreak on a bowed plan; single-bay (two-bay deep) two-storey cen...
Reg No: 12402603
Detached five-bay single-storey lobby entry thatched farmhouse, extant 1839, on a rectangular plan centred on single-bay single-storey lean-to windbreak. Hipped thatch roof overhanging lean-to slate ...
Reg No: 12402604
Detached four-bay single-storey lobby entry thatched farmhouse with dormer attic, extant 1839, on a rectangular plan with single-bay single-storey lean-to windbreak; single-bay single-storey lean-to f...
Reg No: 12402605
Detached five-bay single-storey lobby entry thatched house with dormer attic, built 1676, on a rectangular plan centred on single-bay single-storey windbreak. Renovated, ----, to accommodate alternat...
