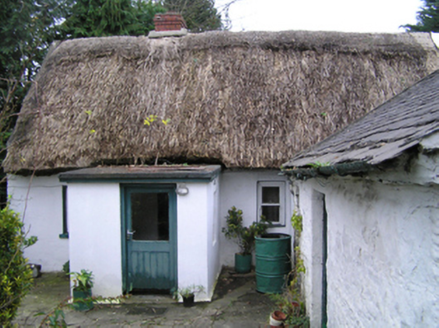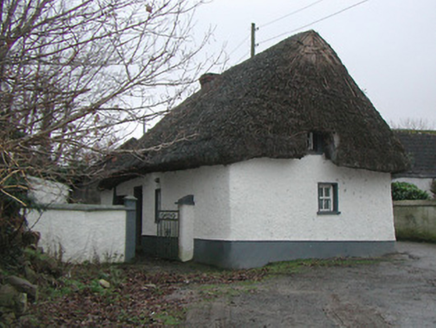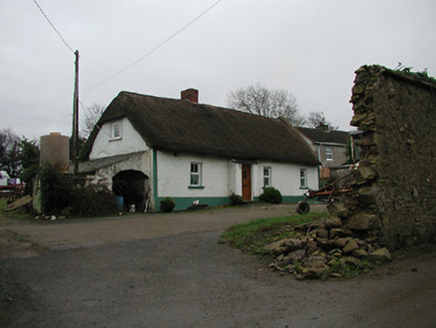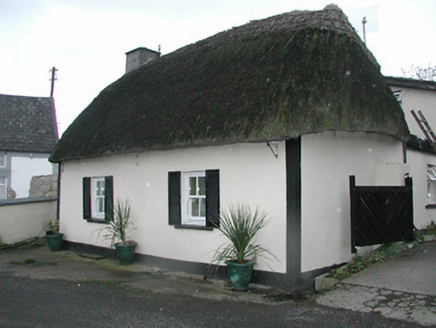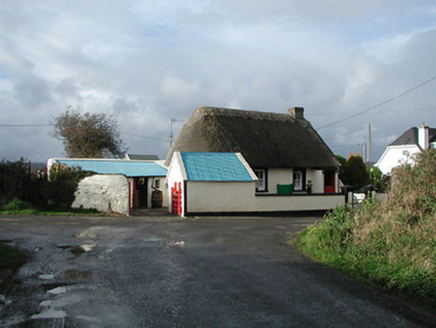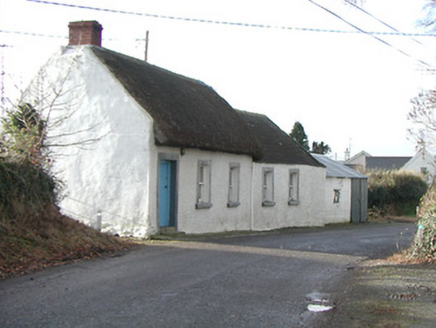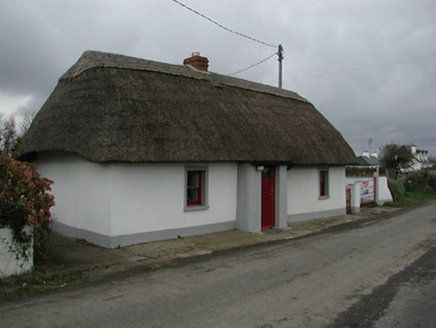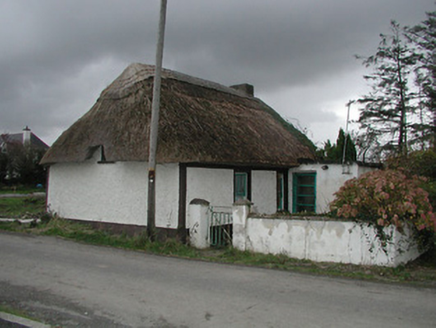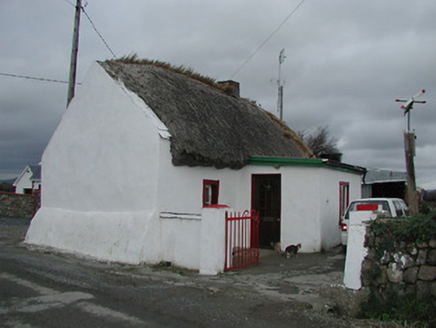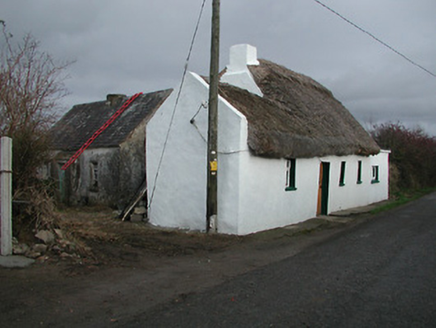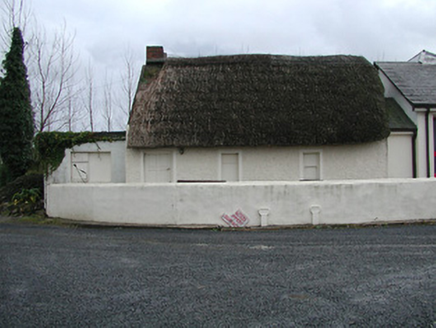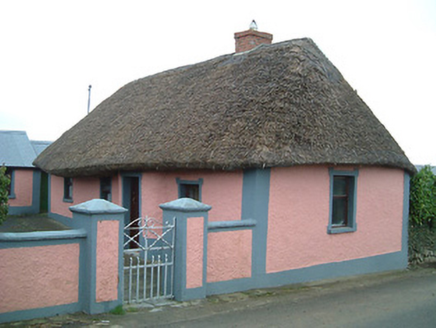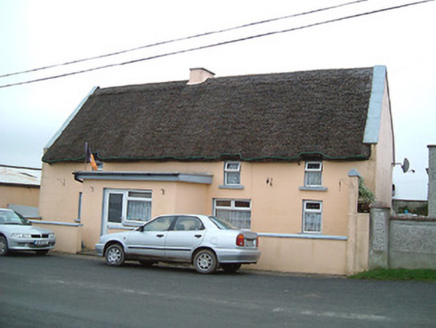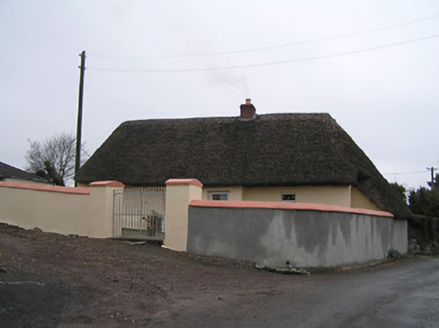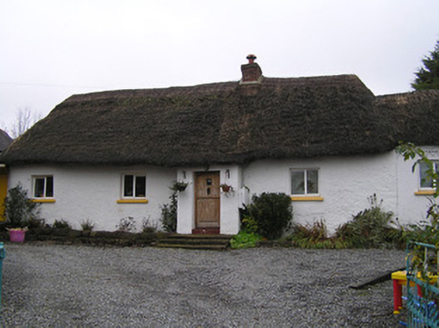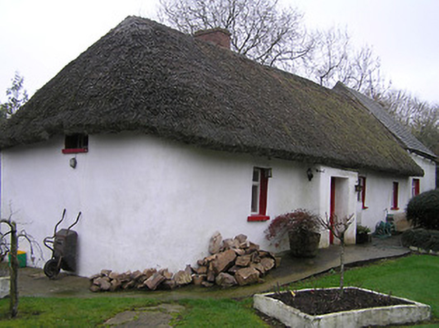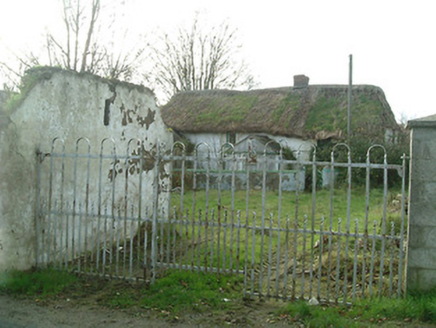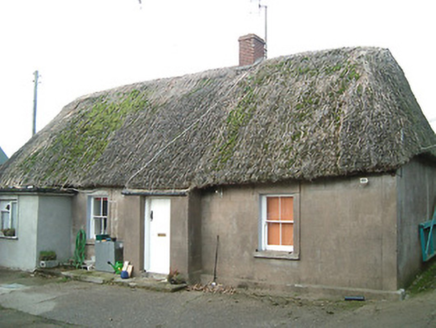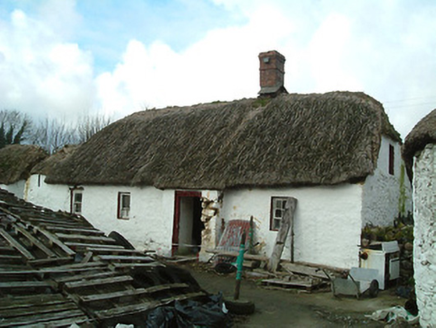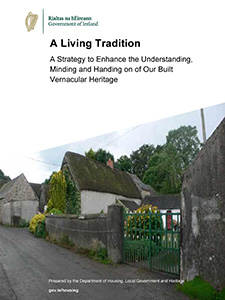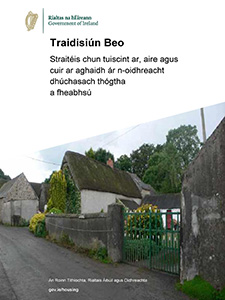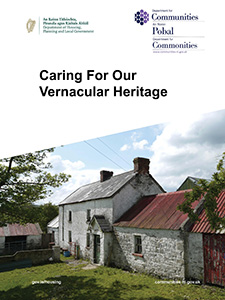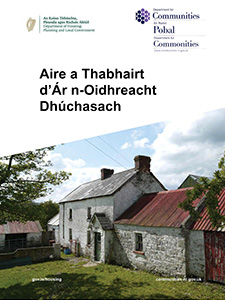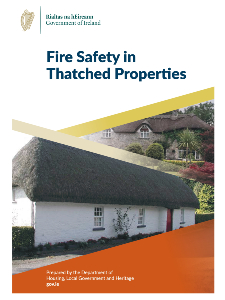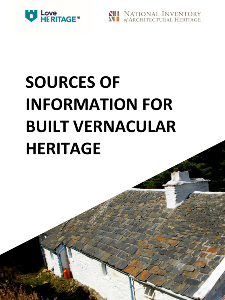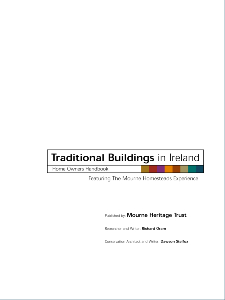Thatch / Vernacular Search
Reg No: 12404309
Detached four-bay single-storey lobby entry thatched farmhouse with dormer attic, extant 1839, on a rectangular plan off-centred on single-bay single-storey flat-roofed projecting porch. For sale, 20...
Reg No: 12404501
Detached three-bay single-storey thatched farmhouse with dormer attic, c.1825. Hipped roof with water reed thatch having rope work to ridge, and red brick Running bond chimney stack. Painted roughca...
Reg No: 12404502
Detached four-bay single-storey thatched cottage with dormer attic, c.1875, possibly incorporating fabric of earlier range, pre-1840, on site with lean-to entrance windbreak. Extensively renovated, p...
Reg No: 12404503
Detached two-bay single-storey thatched cottage, c.1850, on a corner site. Reroofed, pre-1994. Refenestrated, post-1994. Hipped roof with replacement water reed thatch, pre-1994, having rope work t...
Reg No: 12404504
Detached three-bay single-storey lobby entry thatched house with dormer attic, extant 1839, on a rectangular plan originally attached with single-bay single-storey lean-to windbreak. Hipped or hipped...
Reg No: 12404505
Detached three-bay single-storey thatched cottage, c.1825. Extended, c.1900, comprising two-bay single-storey end range to right. Pitched roof with water reed thatch having rope work to ridge, red b...
Reg No: 12404506
Detached three-bay single-storey thatched cottage, c.1800, with entrance windbreak to centre on an elliptical plan. Refenestrated, c.1950. Hipped roof with water reed thatch having rope work to ridg...
Reg No: 12404507
Detached three-bay single-storey thatched cottage with dormer attic, c.1800. Renovated, c.1950, with single-bay single-storey flat-roofed projecting porch added to right. Now disused. Hipped and pi...
Reg No: 12404508
Detached three-bay single-storey thatched cottage, c.1800. Extensively renovated, c.1950, with single-bay single-storey flat-roofed projecting porch added to centre. Undergoing reroofing, 2004-5. P...
Reg No: 12404509
Detached three-bay single-storey thatched cottage, c.1875, probably incorporating fabric of earlier range, pre-1840, on site with single-bay single-storey flanking end bays. Extensively renovated, 19...
Reg No: 12404510
Attached three-bay single-storey thatched cottage, c.1825, originally detached on a corner site. Now disused. Hipped and pitched roof with water reed thatch having rope work to ridge, red brick Runn...
Reg No: 12404511
Detached four-bay single-storey thatched cottage, c.1800, with entrance windbreak on an elliptical plan. Refenestrated, post-1994. Hipped roof with water reed thatch having rope work to ridge, and r...
Reg No: 12404512
Detached two-bay single-storey thatched cottage with dormer attic, c.1800. Renovated, c.1950, with single-bay single-storey flat-roofed projecting porch added to right. Pitched roof with water reed ...
Reg No: 12404513
Detached four-bay two-storey thatched cottage, c.1825. In use as post office, 1903. Renovated, c.1975, with single-bay single-storey flat-roofed projecting porch added. Refenestrated, pre-1994. Pi...
Reg No: 12404515
Detached four-bay single-storey thatched cottage, c.1800, on a corner site with entrance windbreak, and single-bay single-storey lean-to recessed end bay to right. Refenestrated, pre-1994. Hipped ro...
Reg No: 12404516
Detached four-bay single-storey thatched cottage, c.1800, with entrance windbreak. Extensively renovated and extended, pre-1994, comprising single-bay single-storey end bay to right. Hipped roof wit...
Reg No: 12404517
Detached four-bay single-storey thatched cottage with dormer attic, c.1800, with entrance windbreak. Extended, c.1900, comprising single-bay single-storey higher end bay to right. Refenestrated, c.1...
Reg No: 12404519
Detached four-bay two-storey thatched farmhouse, c.1800. Renovated, c.1900, with single-bay single-storey gabled projecting porch added. In use, 1994. Now disused and derelict. Hipped roof with wa...
Reg No: 12404520
Detached four-bay single-storey thatched cottage, c.1800, with lean-to entrance windbreak. Renovated, post-1994, with single-bay single-storey flat-roofed projecting bay added to left. Hipped roof (...
Reg No: 12404521
Farmyard complex, c.1800, including: (i) Detached four-bay single-storey thatched farmhouse with dormer attic with entrance windbreak. Now disused. Hipped roof on timber construction with water r...
