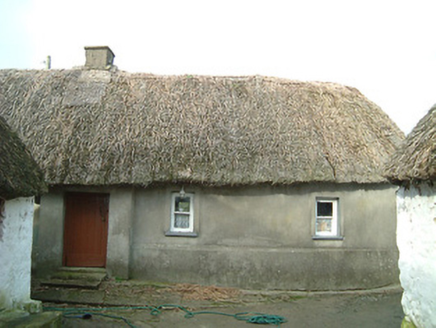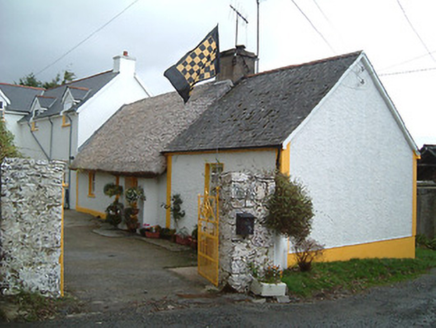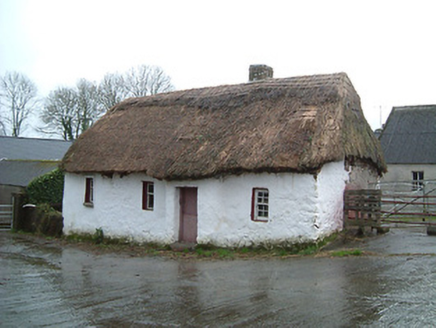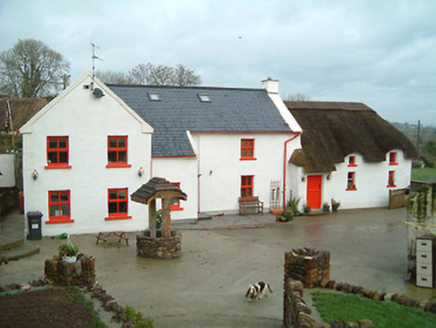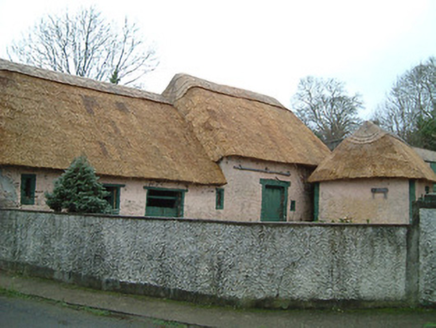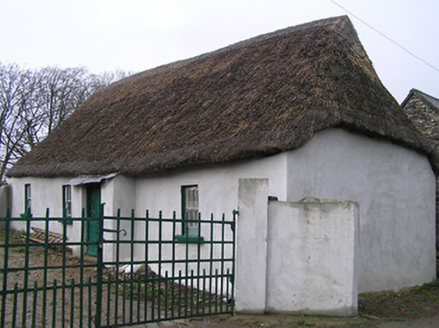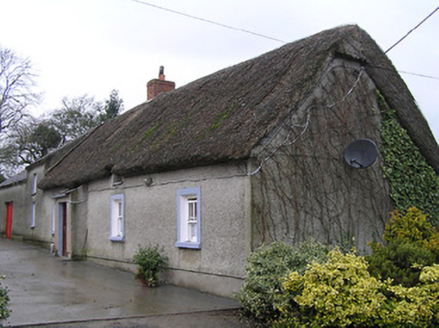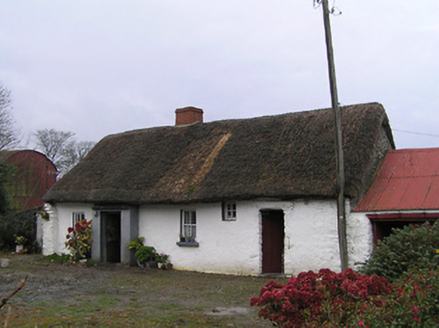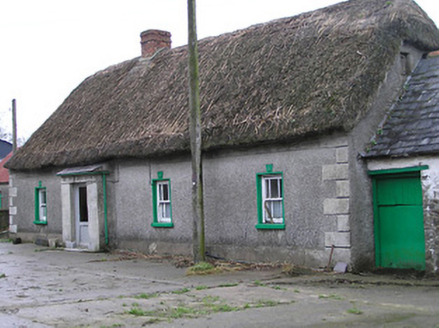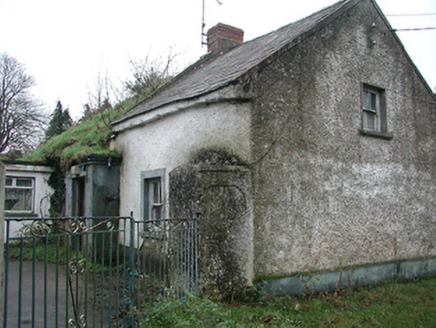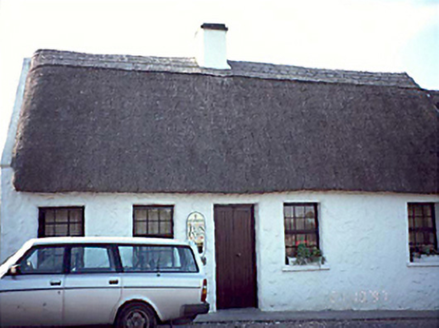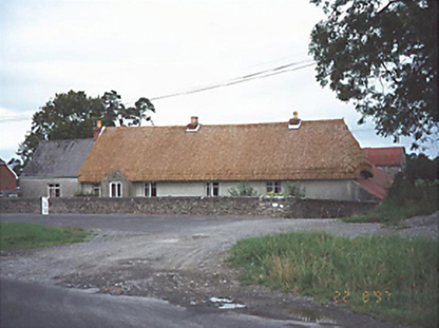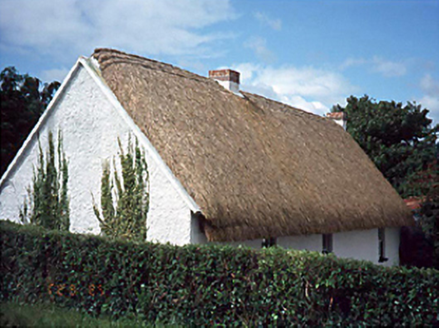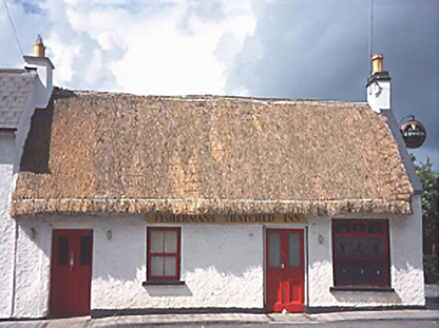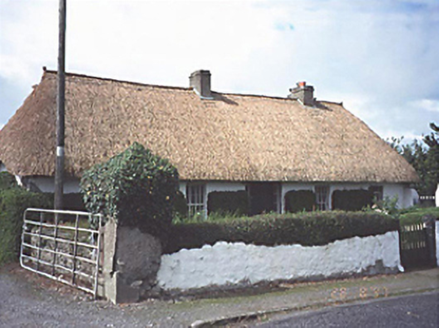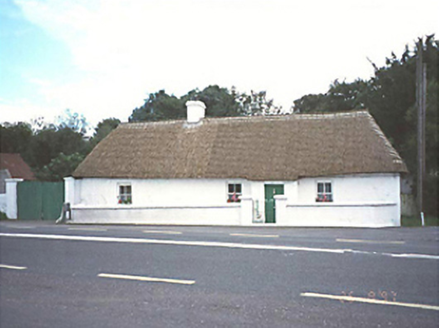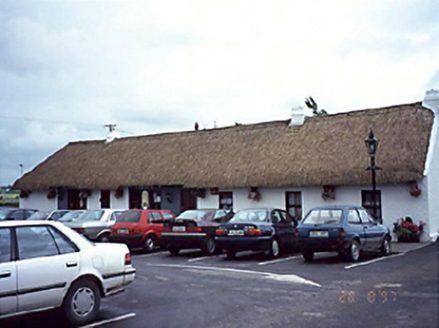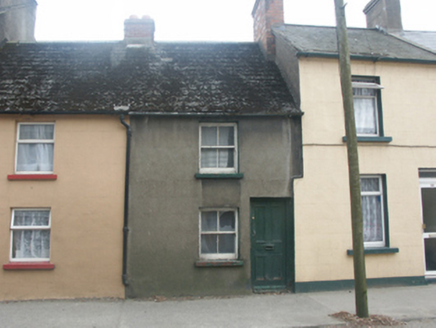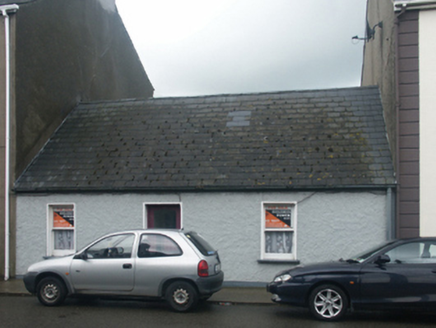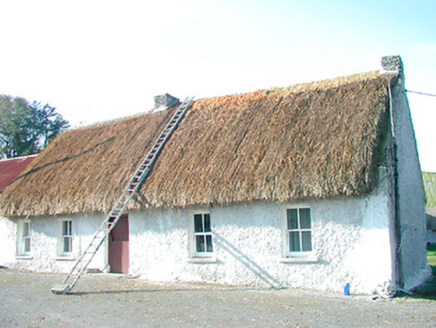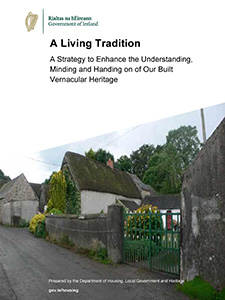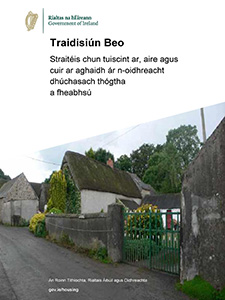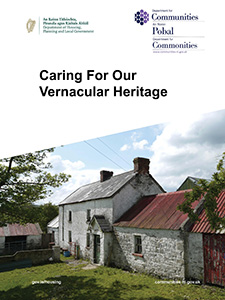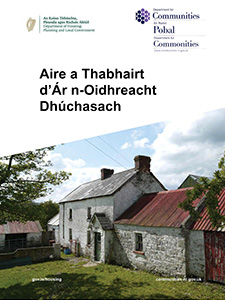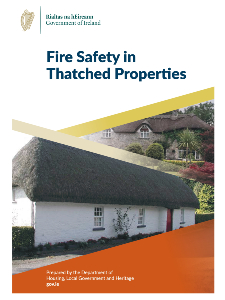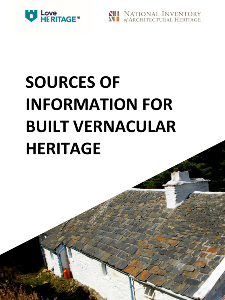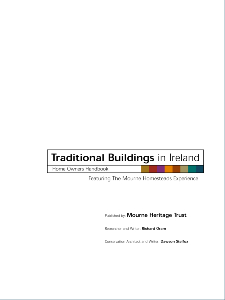Thatch / Vernacular Search
Reg No: 12404522
Farmyard complex, c.1800, including: (i) Detached four-bay single-storey thatched farmhouse with dormer attic with entrance windbreak, and three-bay single-storey rear (north-west) elevation. Hipp...
Reg No: 12404524
Detached three-bay single-storey thatched cottage, c.1800, with entrance windbreak to right. Extended, c.1925, comprising single-bay single-storey higher end bay to right. Extensively renovated and ...
Reg No: 12404525
Detached four-bay single-storey thatched cottage with dormer attic, c.1800, with entrance windbreak on an elliptical plan. Now disused. Hipped roof with water reed thatch having rope work to ridge, ...
Reg No: 12404526
Attached three-bay single-storey thatched cottage with dormer attic, c.1800, originally detached with lean-to entrance windbreak to left, and two-bay single-storey rear (north) elevation. Extensively...
Reg No: 12404527
Farmyard complex, c.1800, including: (i) Detached three-bay single-storey thatched outbuilding with single-bay single-storey higher end bay to right. Reroofed, post-1994. Hipped roofs over timber...
Reg No: 12404528
Detached four-bay single-storey thatched farmhouse, c.1825, with lean-to entrance windbreak. Hipped roof (over lead-lined lean-to to windbreak) with water reed thatch having rope work to ridge, and ...
Reg No: 12404529
Detached four-bay single-storey thatched farmhouse with dormer attic, c.1825, with lean-to entrance windbreak. Extended, c.1925, comprising single-bay two-storey end bay to left. Pitched roof (over...
Reg No: 12404530
Detached four-bay single-storey thatched cottage, c.1825, with lean-to entrance windbreak, and single-bay single-storey outbuilding end bay to right. Reroofed, post-1994. Hipped and pitched roof (ov...
Reg No: 12404533
Detached four-bay single-storey thatched cottage, c.1825, with lean-to entrance windbreak. Hipped roof (over lean-to slate roof to windbreak having cast-iron rainwater goods) with water reed thatch h...
Reg No: 12404535
Detached two-bay single-storey thatched cottage with dormer attic, c.1850, with flat-roofed windbreak. Extended, c.1925, comprising single-bay single-storey higher end bay to left. Renovated, c.1975...
Reg No: 12801616
Detached three-bay single-storey lobby entry thatched house, c.1830....
Reg No: 12800701
Detached four-bay single-storey thatched farmhouse, c.1860, with single-bay single-storey flush end bay (west)....
Reg No: 12800703
Detached three-bay single-storey thatched house, c.1870....
Reg No: 12800901
Attached two- or four-bay single-storey thatched house, c.1860, on a T-shaped plan....
Detached five-bay single-storey thatched farmhouse, c.1820. Group of detached single- and two-storey outbuildings to rear....
Reg No: 12800917
Detached three-bay single-storey direct entry thatched farmhouse, c.1780, on a rectangular plan with single-bay single-storey windbreak. Wall-mounted cast-iron post box with "VR [Victoria Regina]" ro...
Reg No: 12801310
Detached single-storey thatched farmhouse, c.1830....
Terraced single-bay single-storey house with half-dormer attic, built 1862, on a rectangular plan originally thatched. Now disused. One of a pair. Pitched fibre-cement slate roof with ridge tiles, ...
Detached three-bay single-storey house, extant 1840, on a rectangular plan originally thatched. For sale, 2005. Replacement pitched artificial slate roof with ridge tiles, and cast-iron rainwater go...
Reg No: 15403806
A five-bay single-storey thatched house, built c.1780, having a single-storey outbuilding attached to the south gable end. Lobby entry plan. Pitched thatched roof with roughcast rendered chimneystacks...
