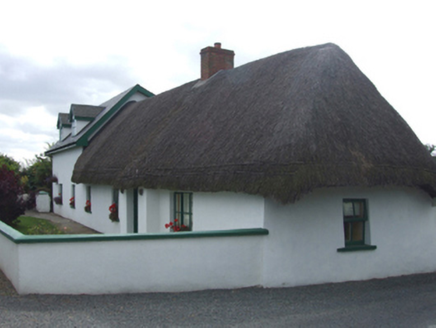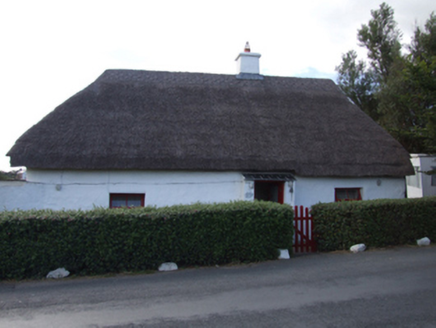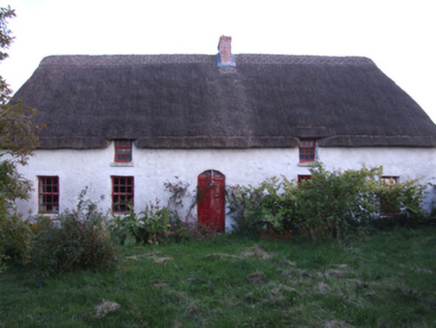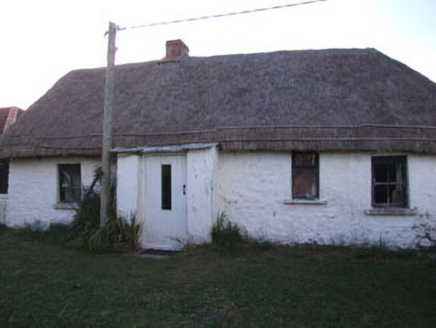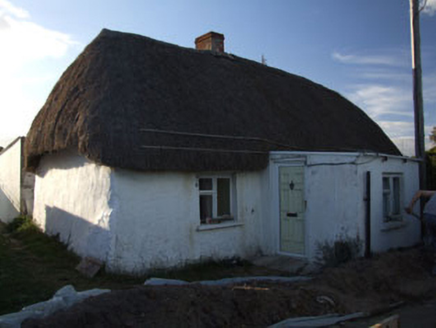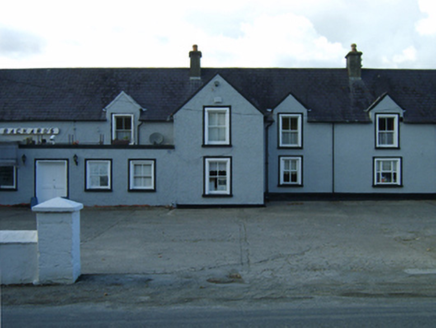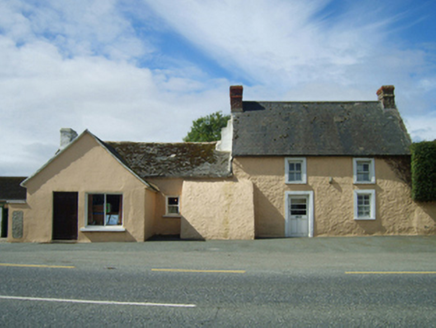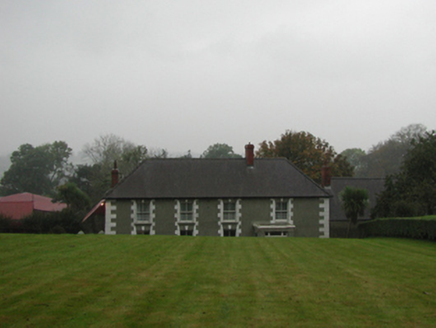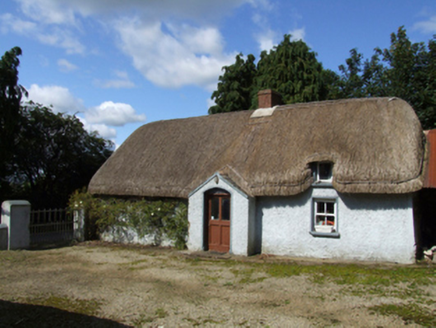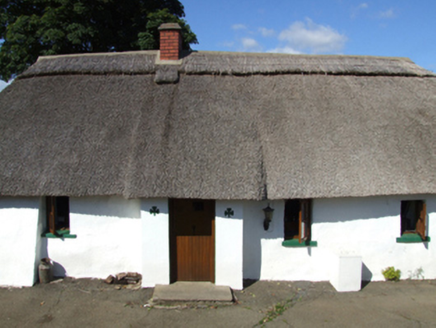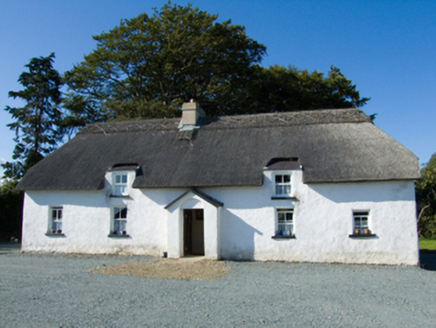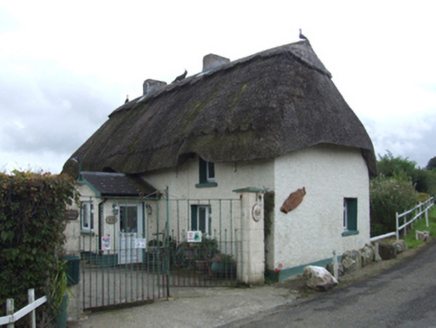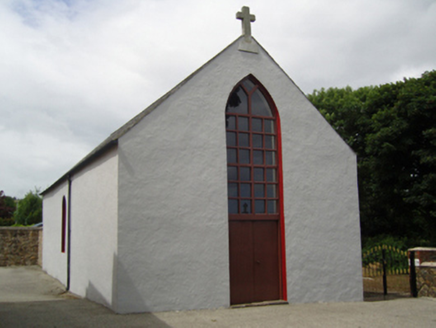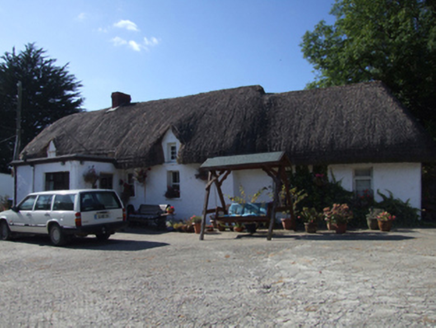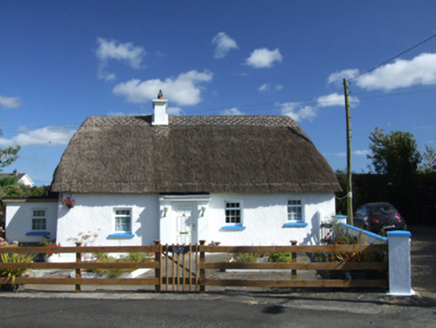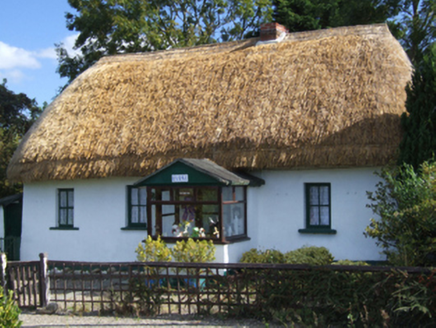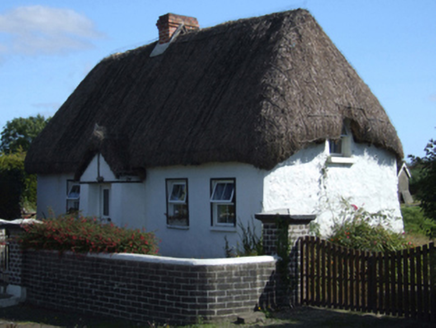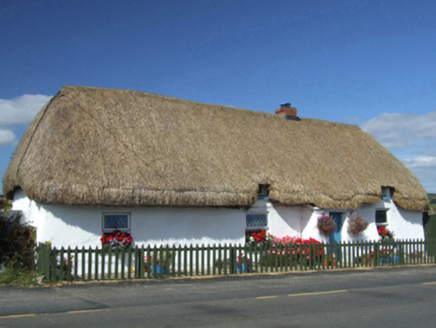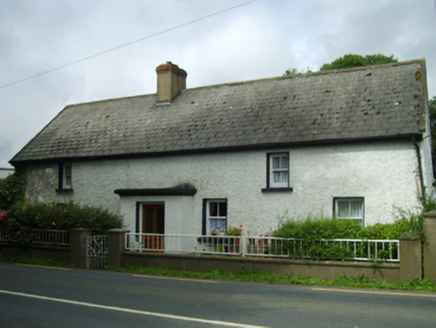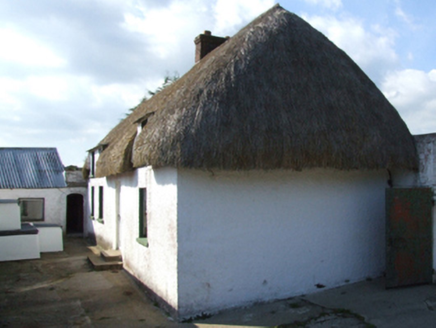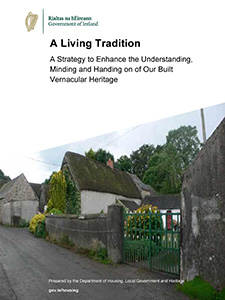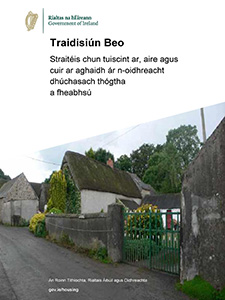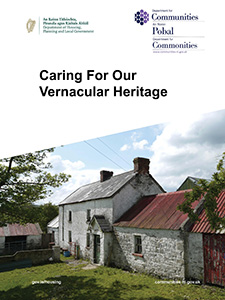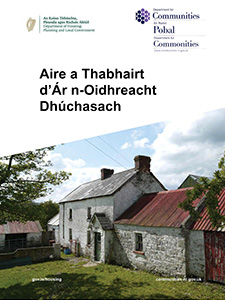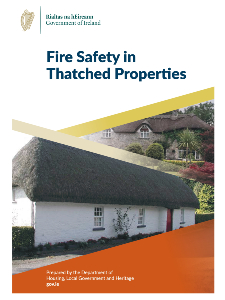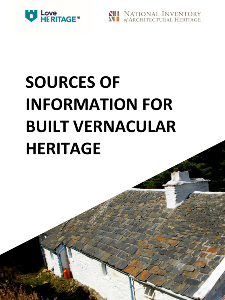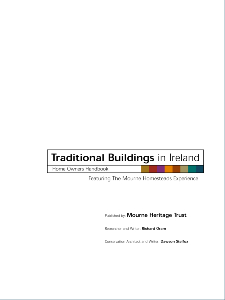Thatch / Vernacular Search
Attached four-bay single-storey lobby entry thatched house, extant 1839, on a rectangular plan off-centred on single-bay single-storey lean-to windbreak. Renovated, 1993. Reroofed, 2005. Chicken wi...
Reg No: 15701718
Detached three-bay single-storey lobby entry thatched house, extant 1904, on a T-shaped plan centred on single-bay single-storey lean-to windbreak. Refenestrated, 1993. Reroofed, 2005. Chicken wire...
Reg No: 15701722
Detached three- or five-bay single-storey lobby entry thatched farmhouse with dormer attic, extant 1748, on a rectangular plan; five-bay full-height rear (south) elevation. Occupied, 1901; 1911. Ref...
Reg No: 15701728
Detached four-bay single-storey lobby entry thatched house, between 1841-1904, with single-bay single-storey lean-to windbreak. Now disused. Hipped roof overhanging lean-to corrugated-iron roof to w...
Reg No: 15701729
Detached four[?]-bay single-storey lobby entry thatched house, between 1841-1904. Extensively renovated, pre-1987, with single-bay single-storey flat-roofed projecting porch added [CEMA]. Now disuse...
Reg No: 15701815
Detached five-bay single-storey farmhouse with half-dormer attic, extant 1766, on a T-shaped plan originally five-bay single-storey on a rectangular plan with single-bay full-height gabled projecting ...
Reg No: 15702003
Detached four-bay single-storey direct entry split-level farmhouse with part half-dormer attic, extant 1840, on a rectangular plan. Pitched slate roofs with terracotta (south) or clay (north) ridge t...
Reg No: 15702037
Detached four-bay single-storey lobby entry farmhouse with half-dormer attic, extant 1840, on a rectangular plan. Hipped slate roof with clay ridge tiles, red brick Running bond chimney stack having ...
Reg No: 15702039
Detached four-bay single-storey lobby entry thatched farmhouse with dormer attic, extant 1903, on a T-shaped plan centred on single-bay single-storey gabled windbreak. Reroofed, ----. Now disused. ...
Reg No: 15702042
Detached five-bay single-storey lobby entry thatched farmhouse, extant 1840, on a rectangular plan off-centred on single-bay single-storey lean-to windbreak. Renovated, 2005. Replacement hipped wate...
Reg No: 15702044
Detached three- or five-bay single-storey lobby entry thatched farmhouse with dormer attic, extant 1840, on a T-shaped plan centred on single-bay single-storey gabled windbreak. Occupied, 1987. "Res...
Reg No: 15702110
Detached three-bay single-storey lobby entry thatched farmhouse with dormer attic, extant 1901, on a T-shaped plan off-centred on single-bay single-storey gabled projecting porch. Refenestrated, ----...
Detached single-bay double-height single-cell Catholic chapel, built 1753, on a rectangular plan. Burnt, 1798. Rebuilt, 1801. Closed, 1909. In alternative use, 1924. "Restored", 1998, to accommod...
Reg No: 15702125
Detached three-bay single-storey lobby entry thatched farmhouse with dormer attic, extant 1840, on a T-shaped plan centred on single-bay single-storey flat-roofed projecting porch. Reroofed, 1993. C...
Detached four-bay single-storey lobby entry thatched house, extant 1840, on a rectangular plan off-centred on single-bay single-storey lean-to windbreak. Refenestrated, ----. Reroofed, ----. Chicke...
Reg No: 15702127
Detached three- or four-bay single-storey lobby entry thatched house with part dormer attic, extant 1901, on a rectangular plan with single-bay single-storey gabled windbreak. Reroofed, 2007. Replac...
Reg No: 15702128
Detached four-bay single-storey lobby entry thatched house with dormer attic, extant 1840, on a rectangular plan off-centred on single-bay single-storey gabled windbreak. Renovated, ----. Chicken wi...
Reg No: 15702131
Detached four-bay single-storey lobby entry thatched house with dormer attic, extant 1840, on a rectangular plan off-centred on single-bay single-storey lean-to windbreak. Undergoing repair, 1987. R...
Reg No: 15702136
Detached five-bay single-storey lobby entry farmhouse with half-dormer attic, extant 1840, on a T-shaped plan centred on single-bay single-storey flat-roofed windbreak. Reroofed, 1973. Replacement p...
Reg No: 15702137
Detached three- or four-bay single-storey lobby entry thatched farmhouse with dormer attic, extant 1840, on a rectangular plan. Occupied, 1987. Now disused. Hipped oat thatch roof overhanging lean-...
