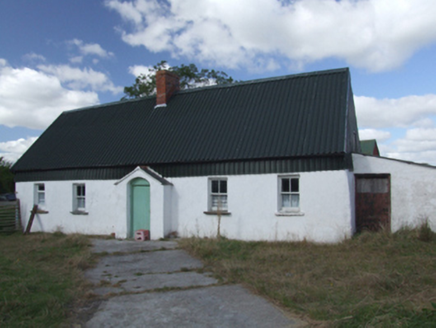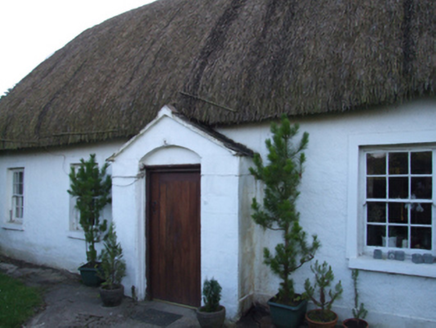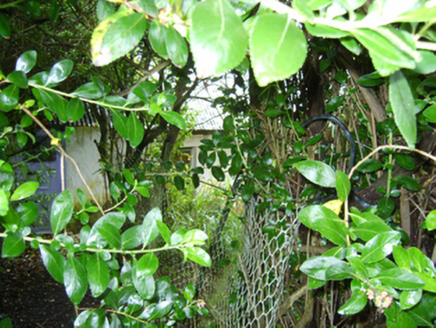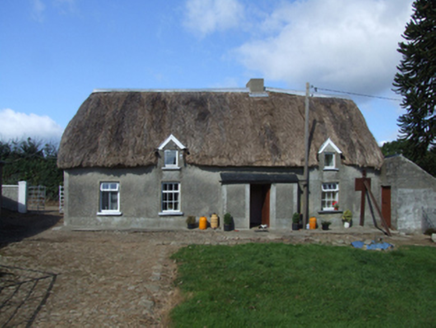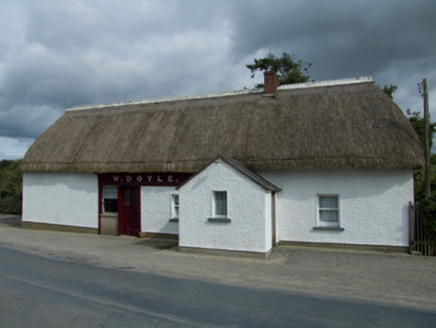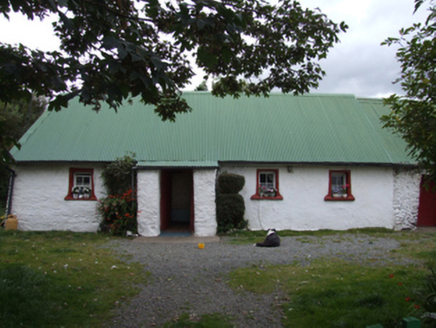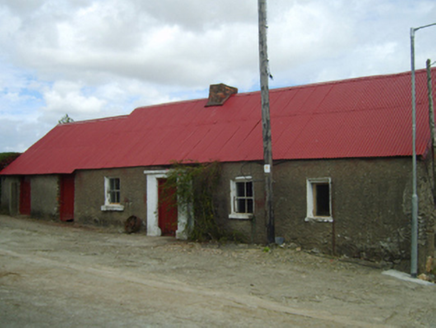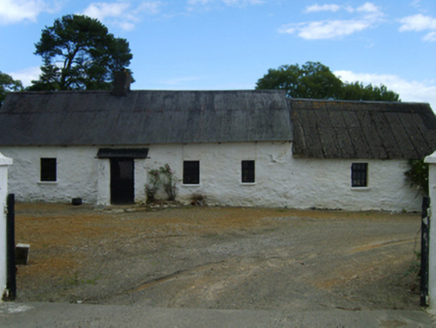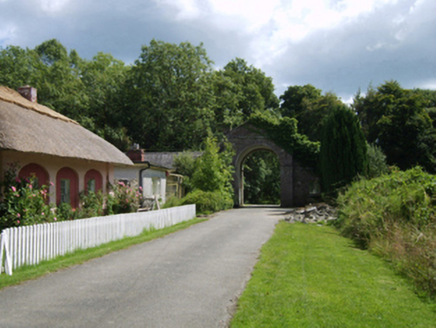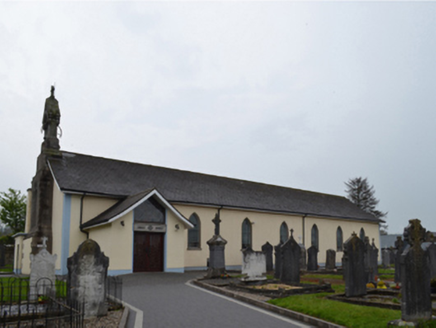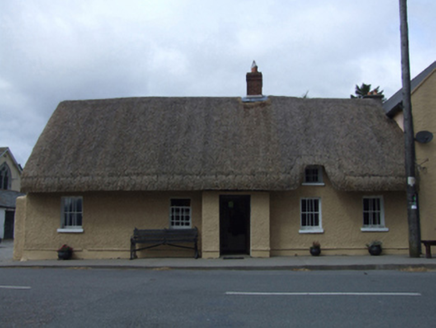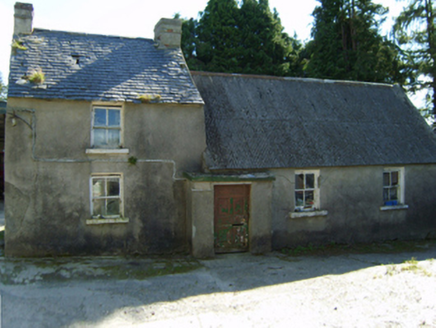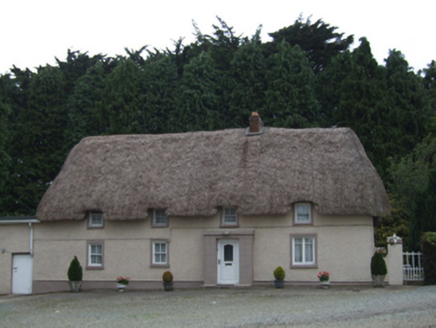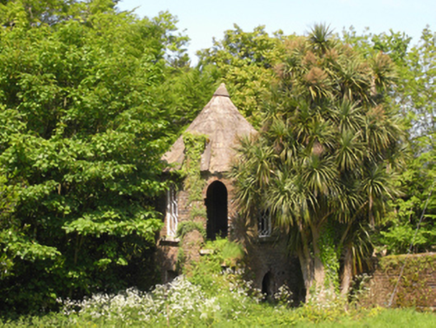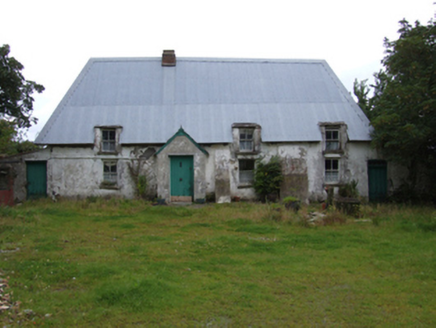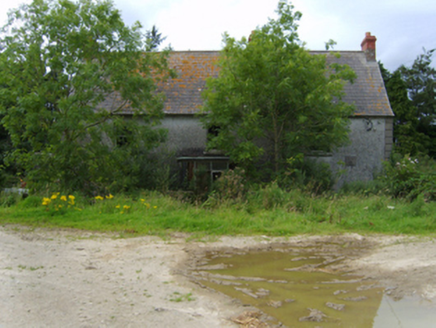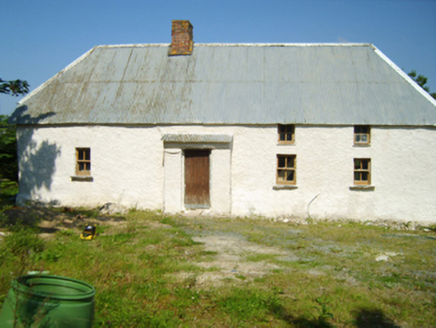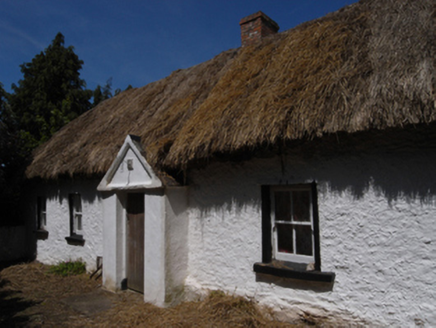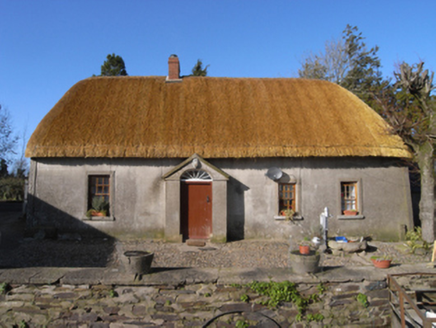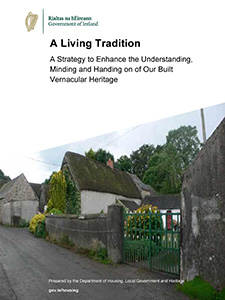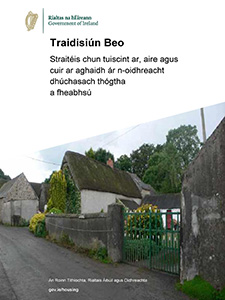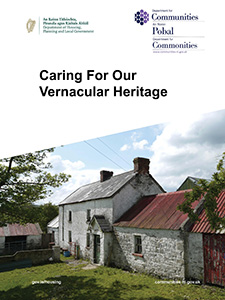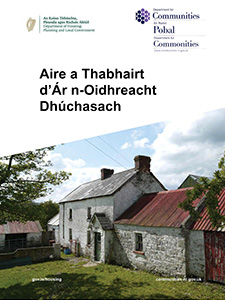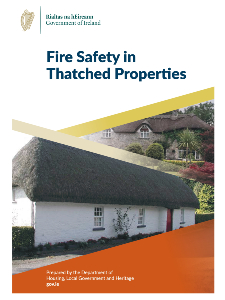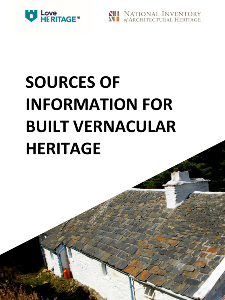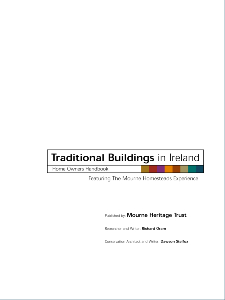Thatch / Vernacular Search
Reg No: 15702208
Detached five-bay single-storey lobby entry thatched farmhouse, extant 1840, on a T-shaped plan centred on single-bay single-storey gabled windbreak. Occupied, 1987. Stabilised, ----. Now disused. ...
Reg No: 15702214
Detached four-bay single-storey lobby entry thatched house with dormer attic, extant 1840, on a rectangular plan off-centred on single-bay single-storey gabled windbreak. Extended, 1860, producing pr...
Reg No: 15702220
Detached four-bay single-storey lobby entry thatched house, extant 1840, on a rectangular plan with single-bay single-storey lean-to outshot (north). Corrugated-iron-covered hipped and pitched oat th...
Reg No: 15702408
Detached four-bay single-storey lobby entry thatched farmhouse with dormer attic, extant 1840, on a T-shaped plan off-centred on single-bay single-storey lean-to windbreak. Renovated, 1997. Replacem...
Reg No: 15700609
Detached four- or five-bay single-storey lobby entry thatched house with dormer attic, extant 1839, on a T-shaped plan with timber shopfront abutting single-bay single-storey gabled projecting porch. ...
Reg No: 15700723
Detached four-bay single-storey lobby entry thatched house, extant 1840, on a rectangular plan off-centred on single-bay single-storey lean-to windbreak. Reroofed, 1994. Replacement hipped and pitch...
Reg No: 15701004
Detached four-bay single-storey lobby entry farmhouse, extant 1839, on a rectangular plan off-centred on single-bay single-storey flat-roofed windbreak. Now disused. Replacement pitched corrugated-i...
Reg No: 15701111
Detached four-bay single-storey lobby entry farmhouse with dormer attic, extant 1839, on a rectangular plan off-centred on single-bay single-storey lean-to windbreak. Occupied, 1911. Reroofed, 1944....
Reg No: 15701222
Detached three-bay single-storey "cottage orné", extant 1840, on an L-shaped plan with single-bay (west) or three-bay (east) single-storey side elevations. Undergoing repair, 2007. Replacement hipp...
Reg No: 15701303
Detached seven-bay double-height single-cell Catholic church, dated 1807, on a rectangular plan. Reroofed, 1901. Renovated, 1975-6, with sanctuary reordered. Replacement pitched artificial slate ro...
Reg No: 15701304
Attached five-bay single-storey lobby entry thatched farmhouse, extant 1840, on a rectangular plan centred on single-bay single-storey lean-to windbreak. Occupied, 1911. Reroofed, ----. Chicken wir...
Reg No: 15701404
Detached four-bay single-storey lobby entry farmhouse, extant 1839, on a rectangular plan off-centred on single-bay single-storey flat-roofed windbreak abutting single-bay single-storey end bay with h...
Reg No: 15701537
Detached four-bay single-storey lobby entry thatched farmhouse with half-dormer attic, extant 1840, on a rectangular plan off-centred on single-bay single-storey flat-roofed windbreak. Occupied, 1911...
Reg No: 15701607
Freestanding single-bay two-stage turret, extant 1904, on an octagonal plan. Moss-covered conical thatch roof on timber construction with ball finial-capped exposed wire stretchers to apex having exp...
Reg No: 15701608
Detached four-bay single-storey lobby entry thatched farmhouse with dormer attic, extant 1839, on a rectangular plan off-centred on single-bay single-storey gabled windbreak; three-bay single-storey r...
Reg No: 15701619
Detached three-bay single-storey farmhouse with half-dormer attic, extant 1777, on a rectangular plan centred on single-bay single-storey flat-roofed projecting glazed porch; three-bay full-height rea...
Reg No: 15701626
Detached four-bay single-storey farmhouse with half-dormer attic, extant 1839, on a rectangular plan. Burnt, 1870. Occupied, 1911. Sold, 1930. Reroofed, ----. Now disused. Replacement pitched fi...
Reg No: 15702557
Detached four-bay single-storey lobby entry farmhouse with half-dormer attic, extant 1840, on a T-shaped plan off-centred on single-bay single-storey lean-to windbreak; three- or five-bay full-height ...
Reg No: 15702645
Detached four-bay single-storey lobby entry thatched farmhouse with dormer attic, extant 1903, on a rectangular plan off-centred on single-bay single-storey gabled windbreak. Burnt, 1992. Restored, ...
Reg No: 15702648
Detached four-bay single-storey lobby entry thatched farmhouse with dormer attic, extant 1840, on a rectangular plan off-centred on single-bay single-storey gabled windbreak. Reroofed, 2008. Part ch...
