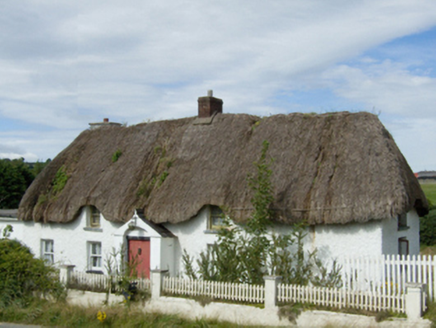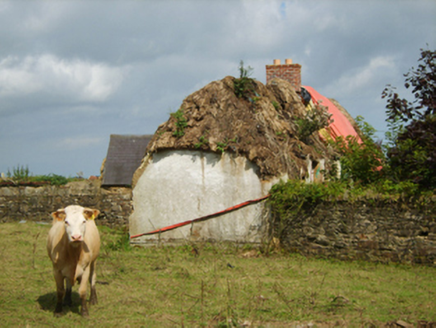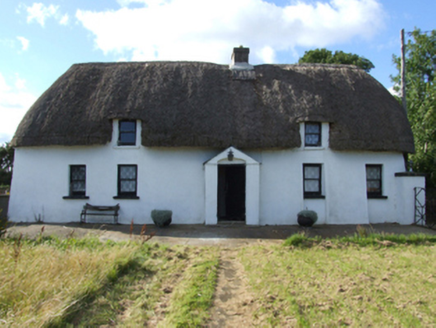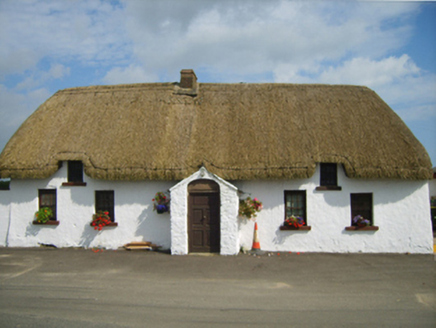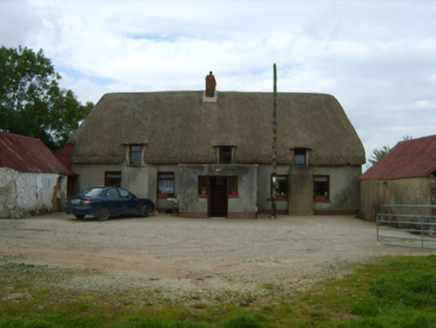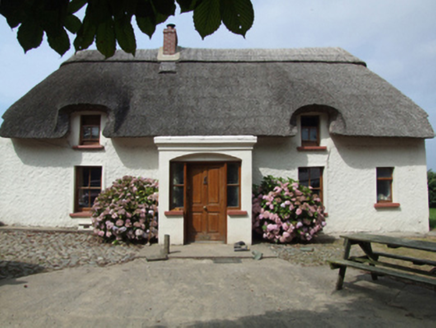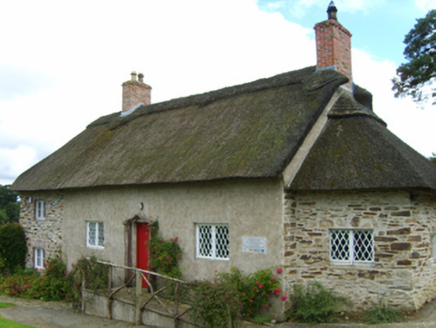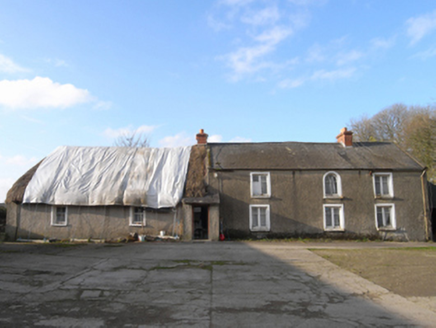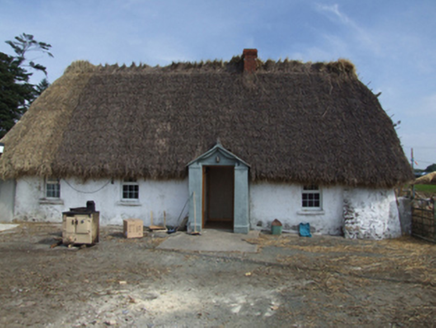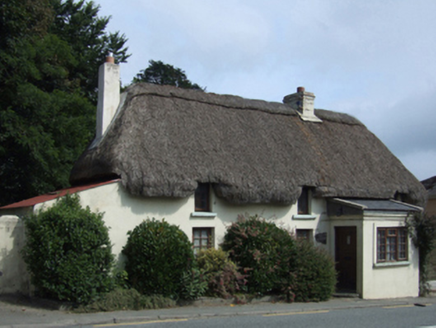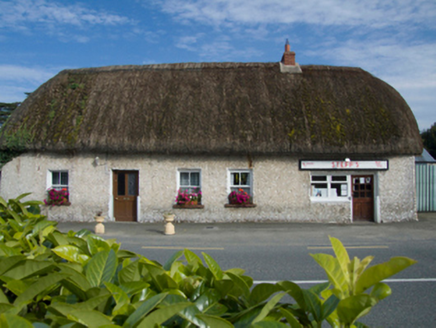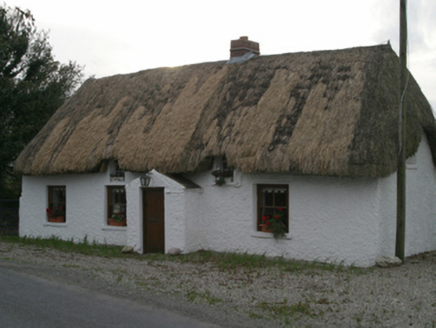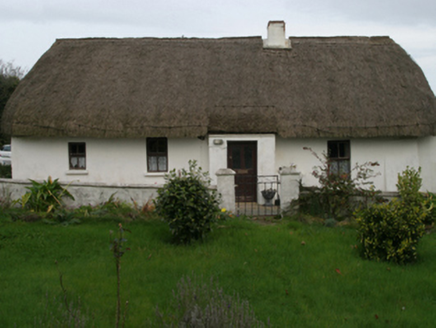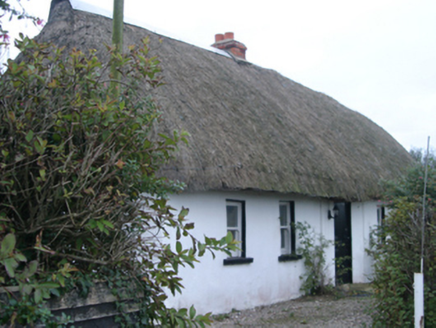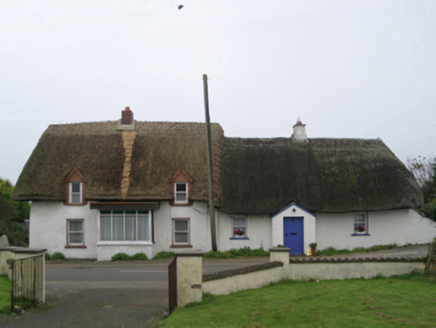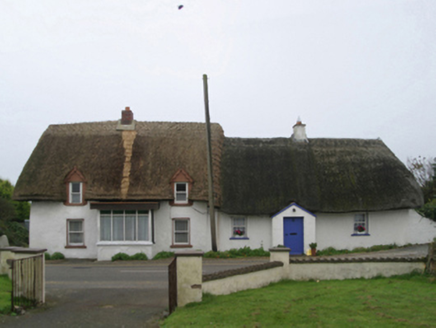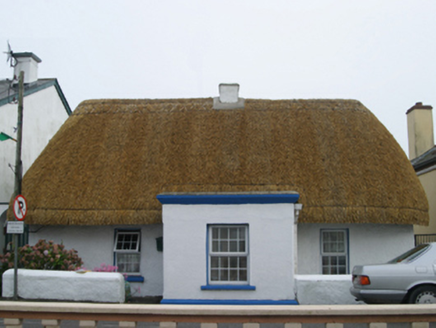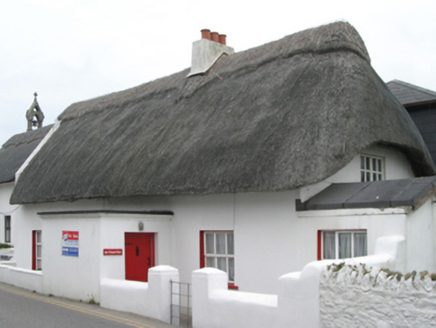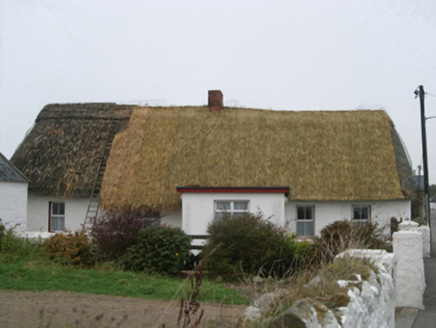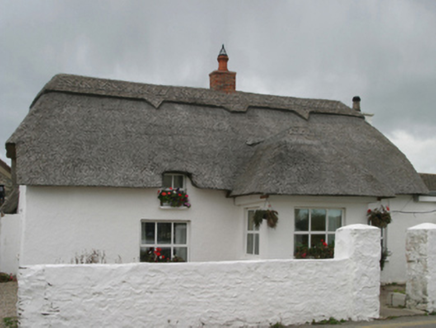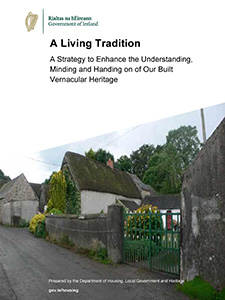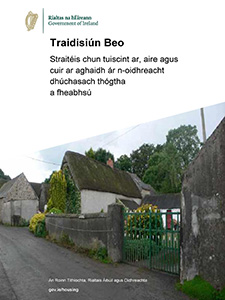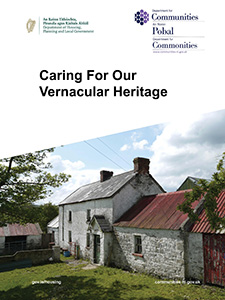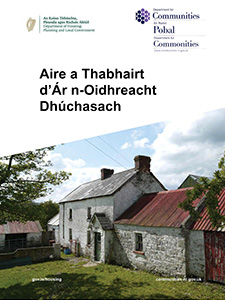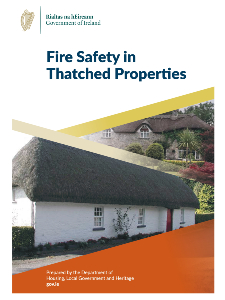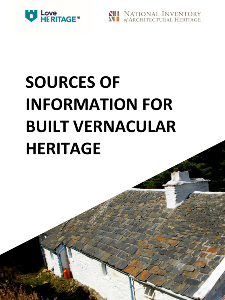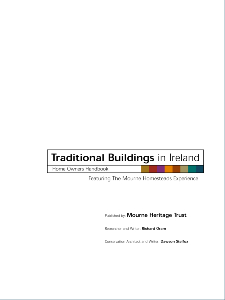Thatch / Vernacular Search
Reg No: 15702709
Detached five-bay single-storey lobby entry thatched farmhouse with dormer attic, occupied 1901, on a T-shaped plan centred on single-bay single-storey gabled windbreak. Occupied, 1987. Now disused....
Reg No: 15702715
Detached five-bay single-storey lobby entry thatched farmhouse with half-dormer attic, extant 1840, on a T-shaped plan centred on single-bay single-storey gabled windbreak to ground floor. Refenestra...
Reg No: 15702725
Detached three-bay single-storey lobby entry thatched farmhouse with dormer attic, extant 1840, on a T-shaped plan centred on single-bay single-storey gabled windbreak. Reroofed, ----. Now disused. ...
Reg No: 15702726
Detached three-bay single-storey lobby entry thatched house with dormer attic, occupied 1901, on a T-shaped plan centred on single-bay single-storey gabled windbreak. Reroofed, ----. Now disused. R...
Reg No: 15702728
Detached three-bay single-storey lobby entry thatched farmhouse with dormer attic, extant 1840, on a T-shaped plan centred on single-bay single-storey flat-roofed projecting porch. Renovated, ----. ...
Reg No: 15702734
Detached three-bay single-storey lobby entry thatched farmhouse with dormer attic, extant 1840, on a T-shaped plan centred on single-bay single-storey flat-roofed projecting porch. "Improved", ----, ...
Reg No: 15612002
Detached five-bay single- and two-storey split-level thatched house, extant 1840, on a rectangular plan originally three-bay single-storey with single-bay two-storey flush (east) or single-bay single-...
Reg No: 15612023
Detached three-bay single-storey lobby entry thatched farmhouse with dormer attic, extant 1840, on a rectangular plan with single-bay single-storey lean-to windbreak abutting three-bay single-storey b...
Detached four-bay single-storey lobby entry thatched farmhouse with dormer attic, extant 1840, on a rectangular plan off-centred on single-bay single-storey gabled windbreak. Undergoing renovation, 2...
Reg No: 15613006
Detached three-bay single-storey lobby entry thatched house with dormer attic, extant 1840, on a rectangular plan off-centred on single-bay single-storey flat-roofed projecting porch. Renovated, ----...
Reg No: 15613011
Detached five-bay single-storey thatched house with dormer attic, extant 1903, on a rectangular plan. Hipped oat thatch roof with chicken wire-covered exposed wire stretchers to degraded raised ridge...
Reg No: 15620007
Detached five-bay single-storey lobby entry thatched house with dormer attic, extant 1840, on a T-shaped plan centred on single-bay single-storey gabled windbreak. "Restored", 2001. Chicken wire-cov...
Reg No: 15620008
Detached four-bay single-storey lobby entry thatched farmhouse with dormer attic, extant 1840, on a T-shaped plan off-centred on single-bay single-storey flat-roofed windbreak. Renovated, 1989. Rero...
Reg No: 15621007
Detached five-bay single-storey lobby entry thatched house with dormer attic, extant 1840, on a rectangular plan. Chicken wire-covered hipped oat thatch roof with pressed iron ridge, red brick Runnin...
Reg No: 15621013
Attached three-bay single-storey lobby entry thatched house with dormer attic, extant 1840, on a T-shaped plan centred on single-bay single-storey flat-roofed projecting glazed porch. Hipped or hippe...
Reg No: 15621014
Attached three-bay single-storey lobby entry thatched house with dormer attic, extant 1840, on a T-shaped plan centred on single-bay single-storey gabled windbreak. Renovated, ----, to accommodate oc...
Reg No: 15621015
Detached three-bay single-storey thatched house with dormer attic, extant 1840, on a T-shaped plan centred on single-bay single-storey flat-roofed projecting porch. Vacant, 2001. Renovated, 2006-7, ...
Reg No: 15621020
Detached four-bay single-storey lobby entry thatched house with dormer attic, extant 1840, on a rectangular plan off-centred on single-bay single-storey flat-roofed projecting porch. "Improved", pre-...
Reg No: 15621021
Detached five-bay single-storey lobby entry thatched house with dormer attic, extant 1840, on a T-shaped plan centred on single-bay single-storey flat-roofed projecting porch. Refenestrated, 1987. U...
Reg No: 15621024
Detached three-bay single-storey lobby entry thatched house with dormer attic, extant 1840, on a T-shaped plan centred on single-bay single-storey projecting porch. Refenestrated, 1988. Reroofed, --...
