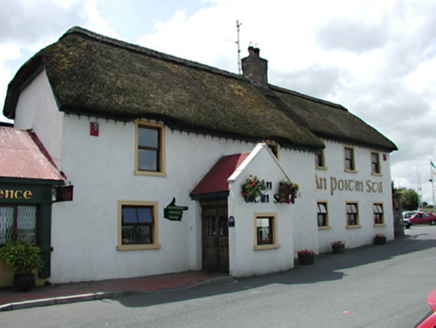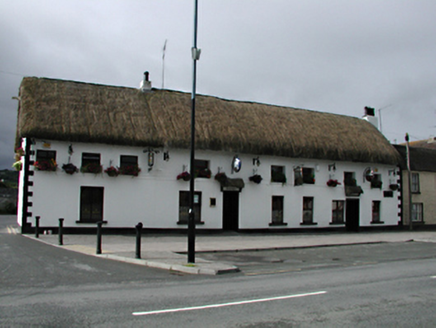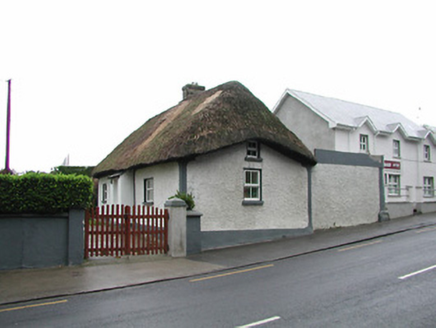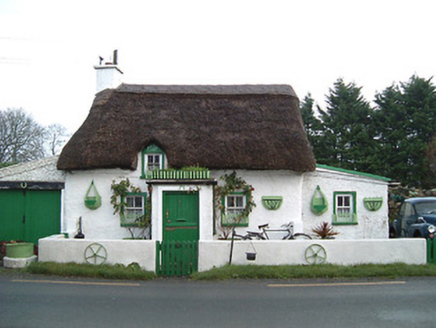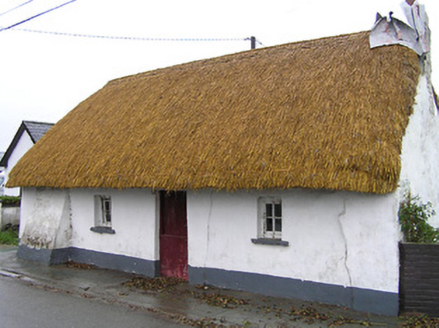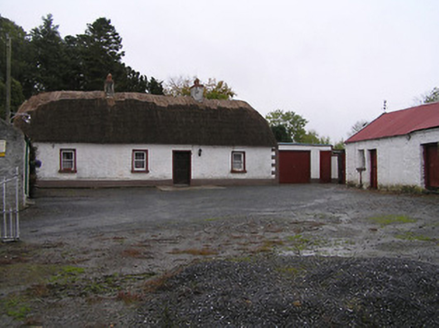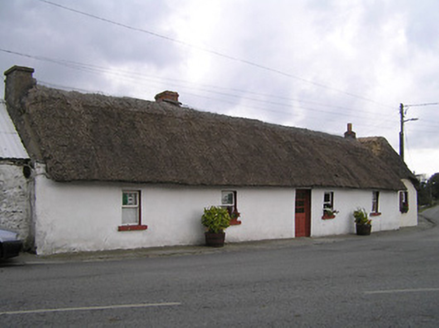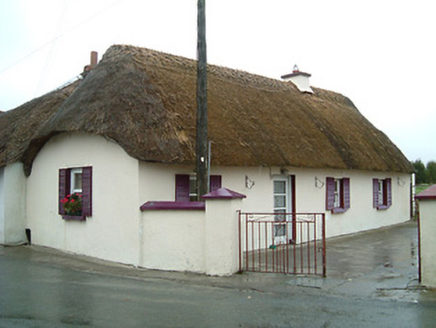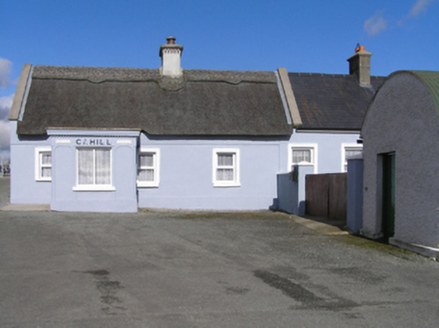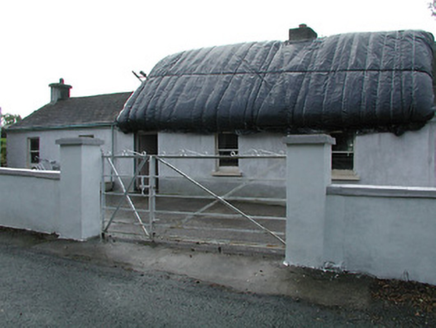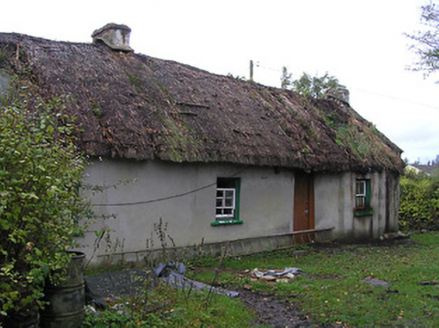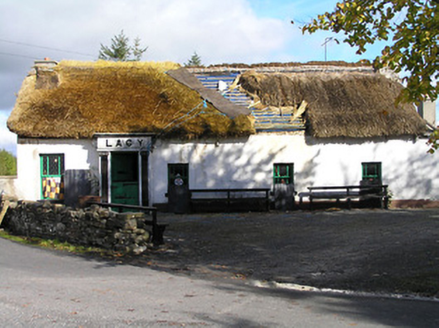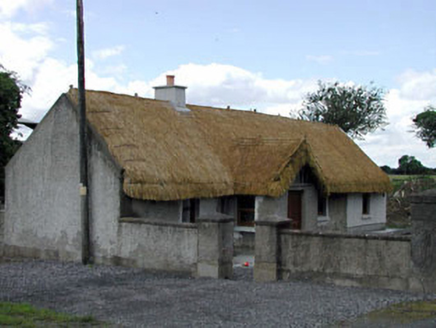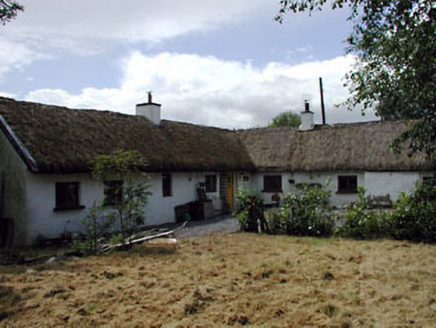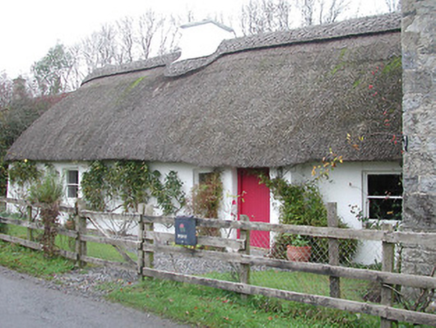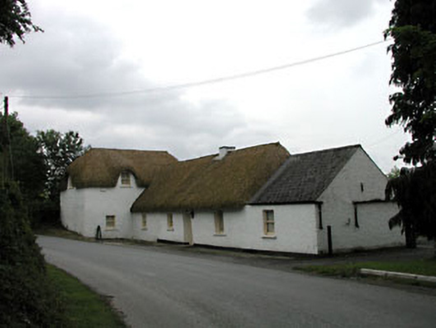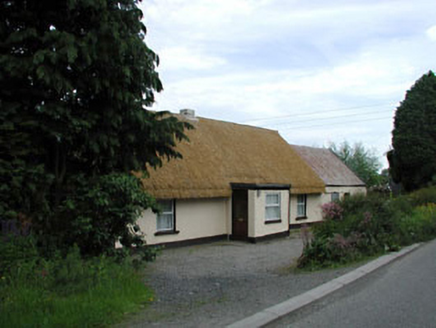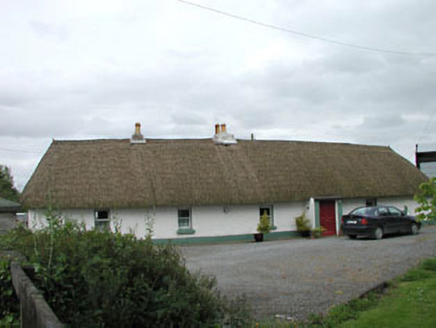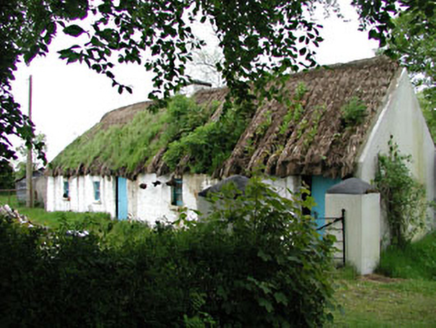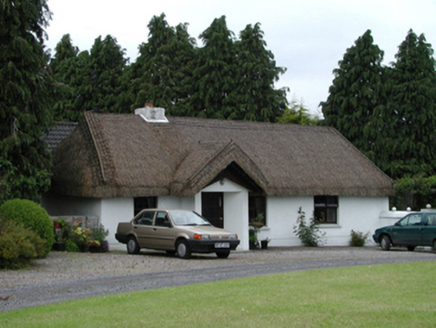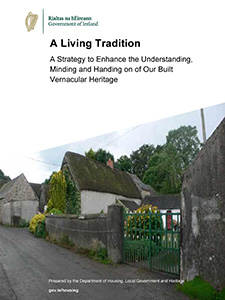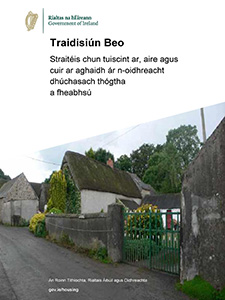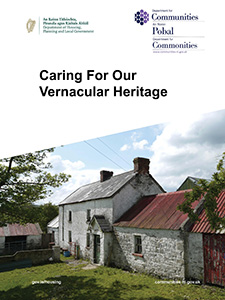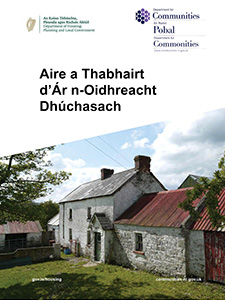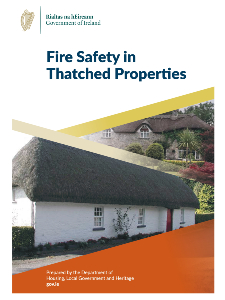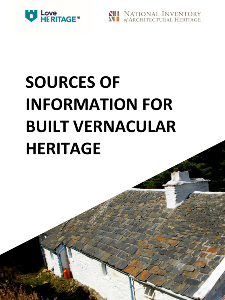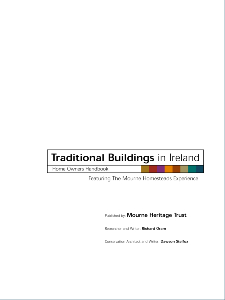Thatch / Vernacular Search
Reg No: 11213009
Detached three-bay two-storey house, c.1700. Replacement timber casement windows with smooth rendered surrounds. Smooth rendered walls. Half-hipped thatched roof with brick chimney stack. Entrance...
Reg No: 11213017
Semi-detached eight-bay two-storey inn, c.1785. Eastern three bays a later extension. Smooth rendered ground floor and roughcast rendered first floor walls with raised quoins. Replacement timber ca...
Reg No: 12328002
Detached four-bay single-storey thatched cottage with dormer attic, c.1825, with lean-to entrance windbreak. Refenestrated, pre-1994. Hipped roof with reed thatch having rope work to ridge, and rend...
Reg No: 12328008
Detached three-bay single-storey thatched cottage with dormer attic, dated 1757, with flat-roofed entrance windbreak to centre ground floor. Extended, post-1903, comprising single-bay single-storey r...
Reg No: 12400203
Detached three-bay single-storey thatched cottage, c.1800. Reroofed, post-1994. Hipped roof with replacement oat thatch, post-1994, having rope work to ridge, and rendered squat chimney stacks. Pai...
Reg No: 12400204
Detached four-bay single-storey thatched cottage with dormer attic, c.1875, possibly originally three-bay single-storey incorporating fabric of earlier range, pre-1840, on site. In use as dispensary/...
Reg No: 12400205
Attached five-bay single-storey thatched cottage, c.1800. In use as post office, 1902. Refenestrated, pre-1994. Now entirely in residential use. Pitched roof with oat thatch having rope work to ri...
Reg No: 12400206
Attached four-bay single-storey thatched cottage, c.1800. Refenestrated, c.1950. Hipped roof with oat thatch having decorative rope work to ridge, and rendered squat chimney stack. Painted rendered...
Reg No: 12400302
Detached three- or four-bay single-storey thatched house, extant 1901, on a rectangular plan with single-bay single-storey flat-roofed projecting porch. Renovated, ----. Replacement pitched water re...
Reg No: 12400603
Detached three-bay single-storey thatched cottage, c.1825. Refenestrated and extended, c.1950, comprising two-bay single-storey range to left. Undergoing renovation, 2004-5. Hipped roof with oat th...
Reg No: 12400604
Detached four-bay single-storey thatched cottage, c.1875. Renovated, c.1975. Now disused. Hipped roof with oat thatch having rope work to ridge, and roughcast lime rendered squat chimney stacks ove...
Reg No: 12400610
Detached five-bay single-storey thatched cottage, c.1825, on a corner site incorporating fabric of earlier Catholic chapel, between 1670-90, with entrance windbreak. Renovated, c.1925, to accommodate...
Reg No: 11903401
Detached four-bay single-storey thatched cottage, c.1880, originally three-bay. Extended, 2002, comprising single-bay single-storey end bay to right with single-bay single-storey gabled projecting po...
Reg No: 11903402
Detached three-bay single-storey thatched house, c.1820. Extended, c.1900, comprising five-bay single-storey thatched wing at right angles forming L-shaped plan. Extended, c.1970, to west comprising...
Reg No: 12315004
Attached four-bay single-storey thatched mill owner's cottage, c.1775, originally detached with entrance windbreak. In private residential use, post-1965. Refenestrated, pre-1994. Reroofed, post-19...
Reg No: 11901001
Detached five-bay single-storey lobby entry thatched house, extant 1837, on an L-shaped plan originally three-bay single-storey on a rectangular plan; single-bay (two-bay deep) single-storey projectin...
Reg No: 11901310
Detached four-bay single-storey lobby entry thatched house, extant 1837, on a rectangular plan with single-bay single-storey flat-roofed projecting porch. Occupied, 1901; 1911. Renovated, ----. Hip...
Reg No: 11901401
Detached five-bay single-storey direct entry thatched farmhouse, extant 1837, on a rectangular plan with single-bay single-storey lean-to windbreak. Hipped oat straw thatch roof overhanging lean-to s...
Reg No: 11901404
Detached five-bay single-storey lobby entry thatched house, extant 1837, on a rectangular plan. Occupied, 1901; 1911. Vacant, 2002. Hipped and pitched thatch roof with remains of exposed stretchers...
Reg No: 11901815
Detached four-bay single-storey lobby entry thatched house, extant 1901, on a rectangular plan with single-bay single-storey gabled projecting porch. Renovated, 1989, producing present composition. ...
