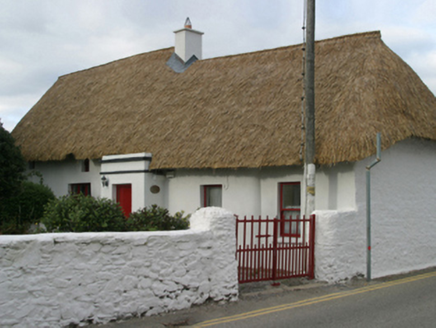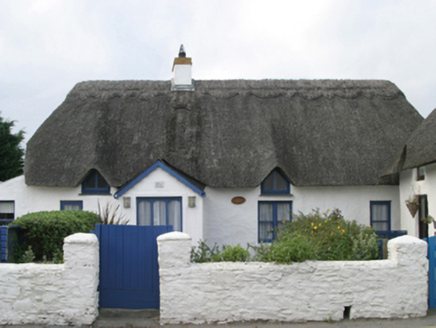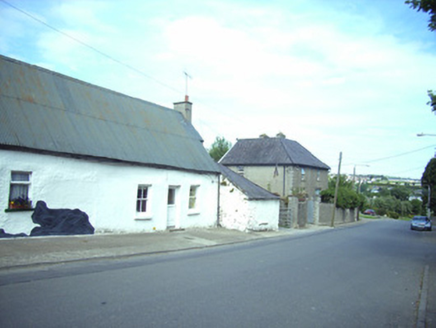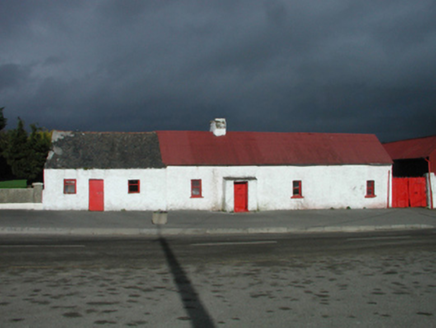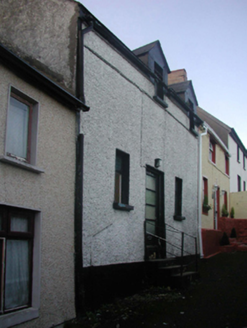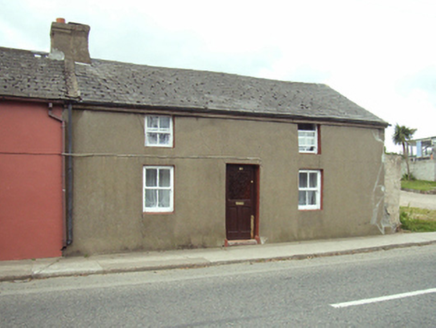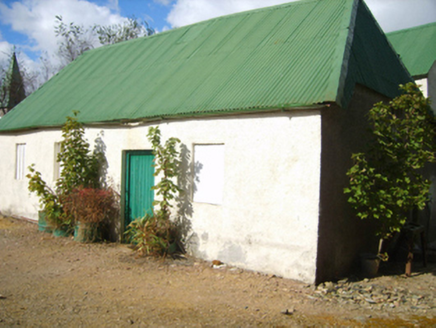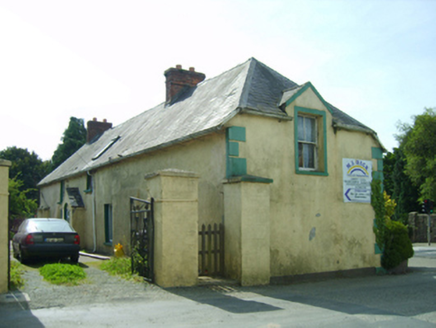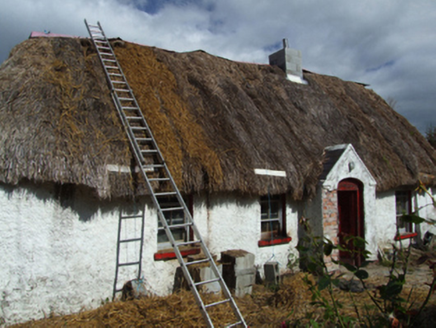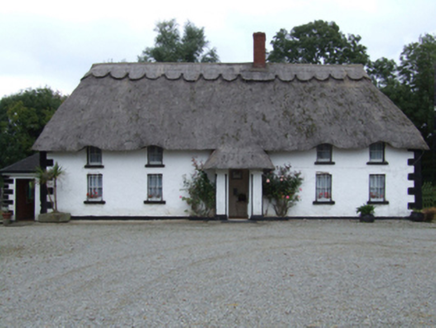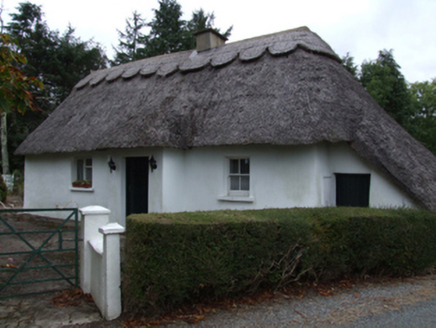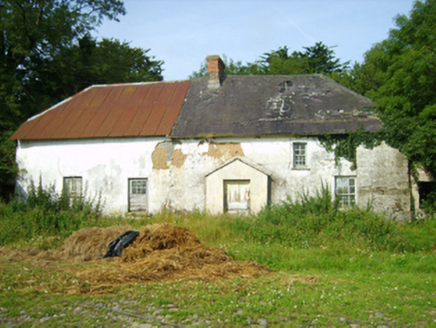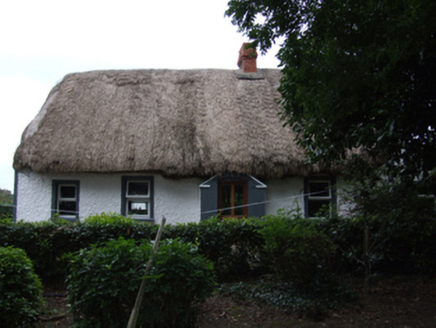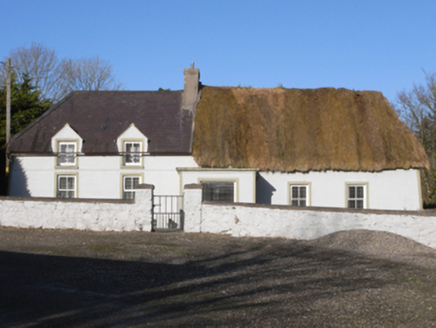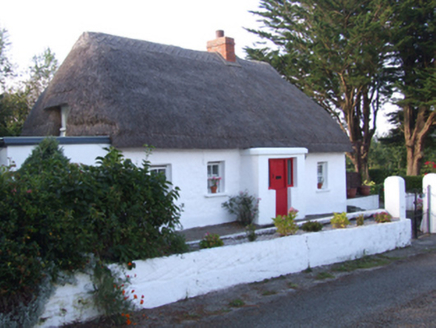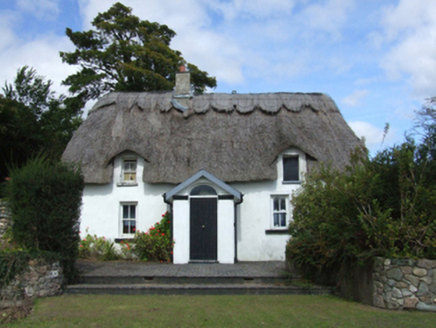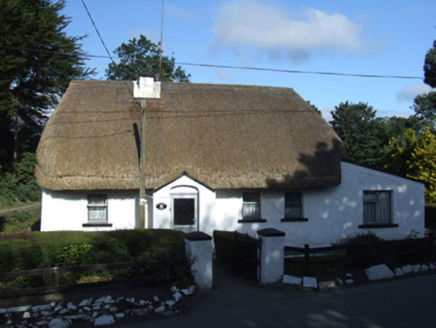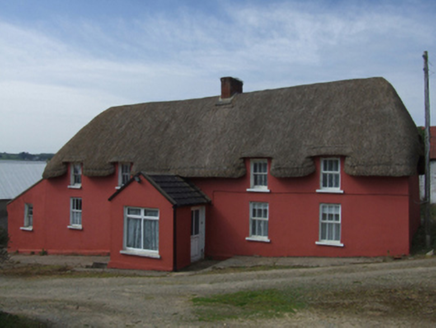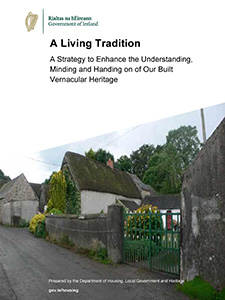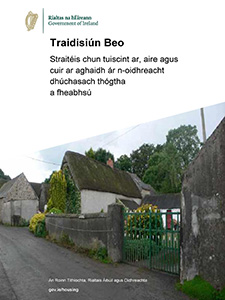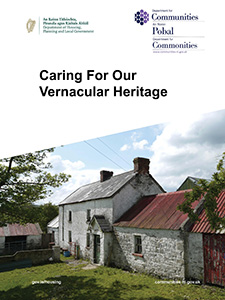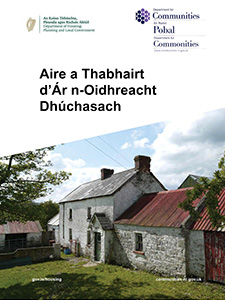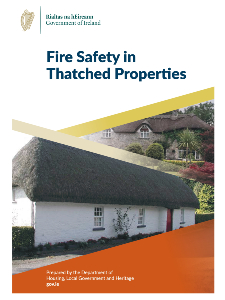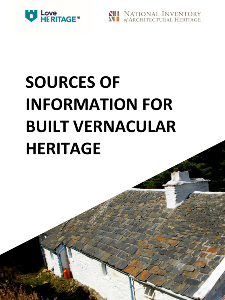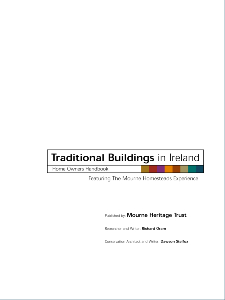Thatch / Vernacular Search
Reg No: 15621025
Detached five-bay single-storey lobby entry thatched house with dormer attic, extant 1840, on a T-shaped plan centred on single-bay single-storey gabled windbreak. Refenestrated, 2001. Reroofed, 200...
Reg No: 15621026
Detached four-bay single-storey lobby entry thatched house with dormer attic, extant 1840, on a rectangular plan off-centred on single-bay single-storey gabled projecting porch. Renovated, 2000-1. R...
Reg No: 15700319
Detached five-bay single-storey double-pile farmhouse with half-dormer attic, extant 1788, on a T-shaped plan originally five-bay single-storey single-pile centred on single-bay single-storey gabled p...
Reg No: 15605241
Attached three-bay single-storey cottage, c.1800, originally thatched. Reroofed and refenestrated, c.1950. One of a pair. Pitched (shared) roof with replacement corrugated-iron, c.1950, iron ridges...
Reg No: 15605288
Terraced single-bay single-storey outbuilding, c.1800, originally thatched cottage with square-headed carriageway. Reroofed, c.1950. Pitched roof with corrugated-iron, c.1950, over thatched roof on ...
Reg No: 15606017
Attached four-bay single-storey lobby entry farmhouse with dormer attic, extant 1840, on a rectangular plan off-centred on single-bay single-storey lean-to windbreak. Now disused. Pitched corrugated...
Reg No: 15505118
Terraced three-bay single-storey mass house with half-attic, between 1672-91, on a rectangular plan. In occasional use, 1855. In alternative use, 1911. Replacement pitched artificial slate roof inc...
Reg No: 15509005
Attached three-bay single-storey house with half-dormer attic, extant 1840, on a rectangular plan originally terraced. One of a pair. Pitched fibre-cement slate roof with ridge tiles, lichen-spotted...
Reg No: 15703122
Detached four-bay single-storey lobby entry house with dormer attic, extant 1840, on a rectangular plan. Now disused. Hipped or hipped gabled corrugated-iron roof with pressed iron ridges, and cast-...
Reg No: 15703220
Detached five-bay single-storey lobby entry farmhouse with half-dormer attic, extant 1840, on a cruciform plan originally five-bay single-storey on a T-shaped plan centred on single-bay single-storey ...
Reg No: 15703225
Detached four-bay single-storey lobby entry thatched farmhouse, extant 1840, on a rectangular plan off-centred on single-bay single-storey gabled windbreak. Occupied, 1990. Vacant, 2006. Undergoing...
Reg No: 15703244
Detached five-bay single-storey lobby entry thatched farmhouse with half-dormer attic, extant 1840, on a T-shaped plan centred on single-bay single-storey gabled windbreak. "Improved", 1901, producin...
Reg No: 15703245
Detached three-bay single-storey lobby entry thatched house, extant 1840, on a T-shaped plan centred on single-bay single-storey gabled windbreak. Reroofed, ----. Replacement hipped water reed thatc...
Reg No: 15703246
Detached four-bay single-storey lobby entry farmhouse with half-dormer attic, extant 1840, on a T-shaped plan off-centred on single-bay single-storey gabled windbreak. Now disused. Hipped corrugated...
Reg No: 15703247
Detached four-bay single-storey lobby entry thatched farmhouse with dormer attic, extant 1840, on a rectangular plan off-centred on single-bay single-storey gabled windbreak. Refenestrated, ----. Pa...
Reg No: 15703251
Detached five-bay single-storey lobby entry thatched farmhouse with dormer attic, extant 1840, on a T-shaped plan centred on single-bay single-storey flat-roofed projecting porch. "Improved", pre-190...
Reg No: 15703301
Detached four-bay single-storey lobby entry thatched house with dormer attic, extant 1903, on a rectangular plan off-centred on single-bay single-storey flat-roofed windbreak. Reroofed, ----. Chicke...
Reg No: 15703307
Detached three-bay single-storey lobby entry thatched farmhouse with dormer attic, extant 1840, on a T-shaped plan centred on single-bay single-storey gabled projecting windbreak. Vacant, 1987. "Res...
Reg No: 15703311
Detached three- or four-bay single-storey lobby entry thatched house, extant 1903, on a rectangular plan off-centred on single-bay single-storey gabled windbreak. Refenestrated, ----. Reroofed, ----...
Reg No: 15703323
Detached three- or five-bay single-storey lobby entry thatched farmhouse with half-dormer attic, extant 1840, on a T-shaped plan centred on single-bay single-storey gabled projecting porch. Reroofed,...
