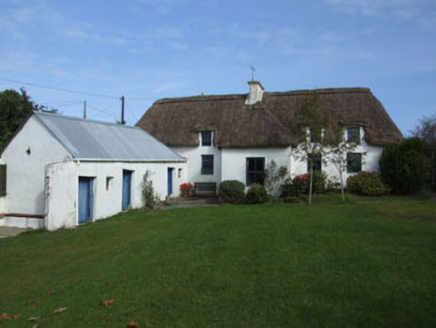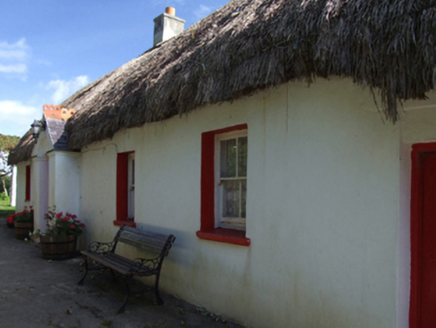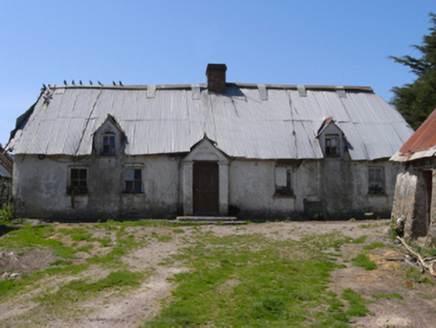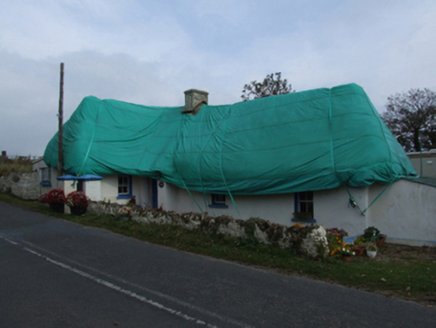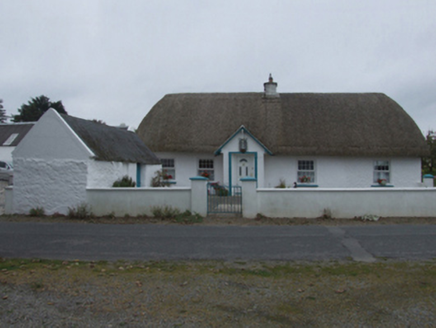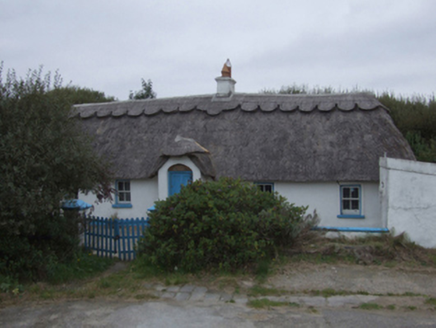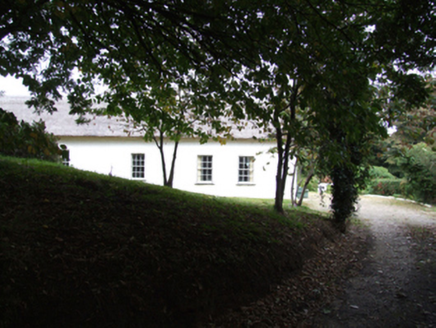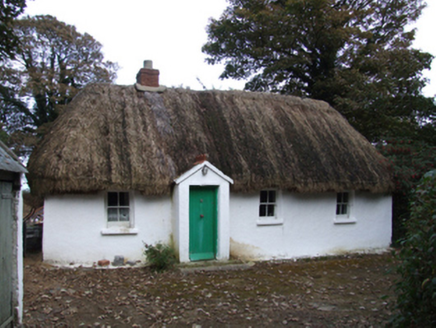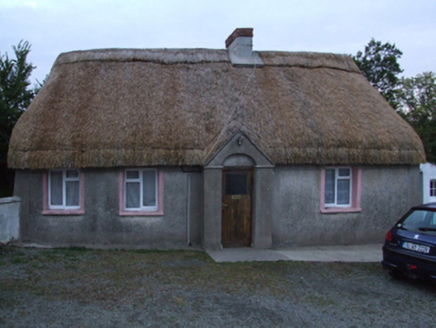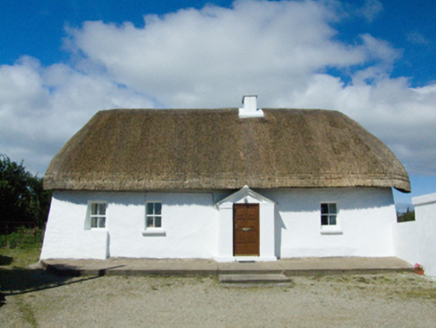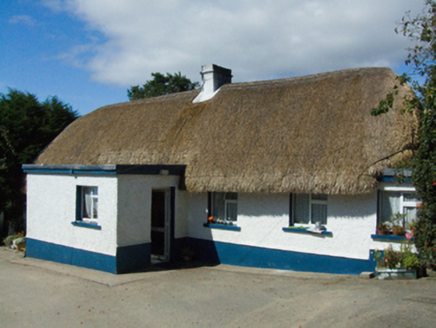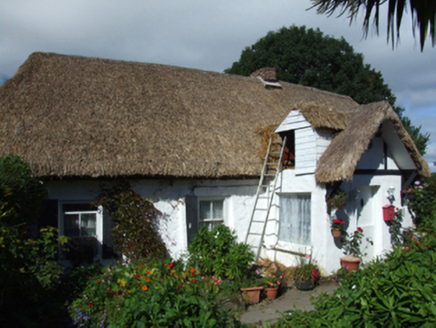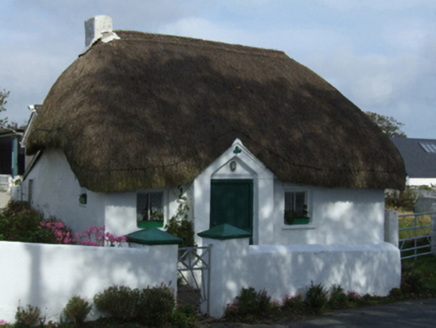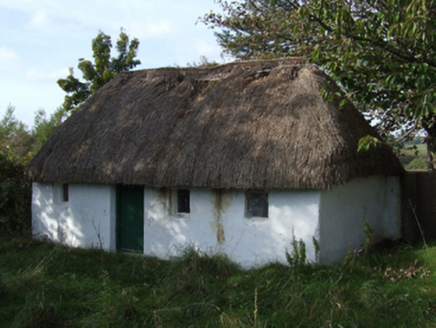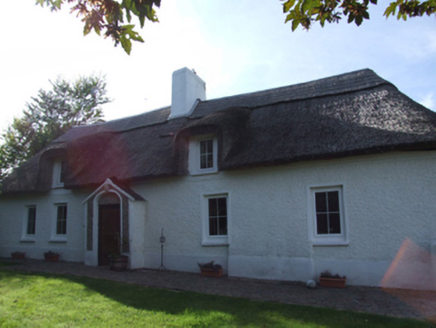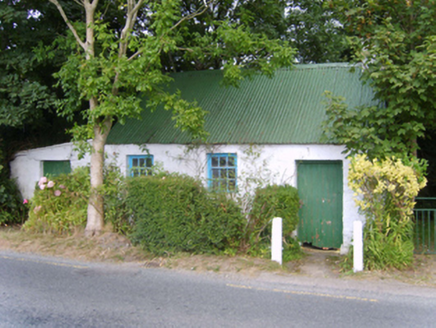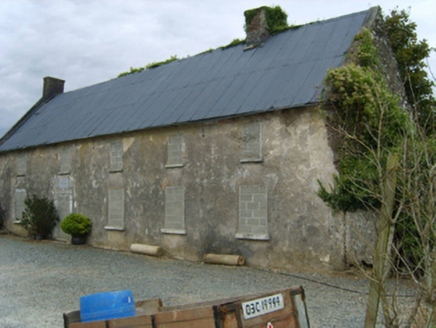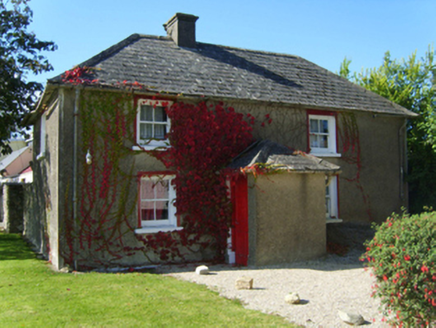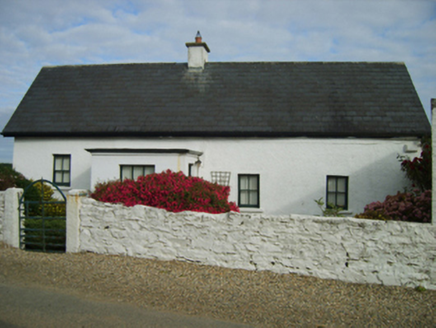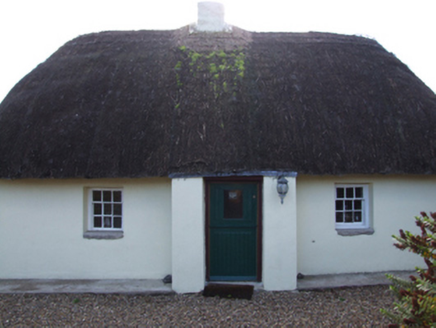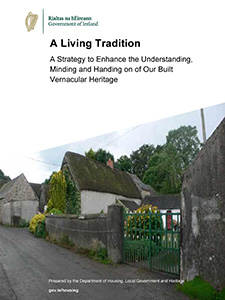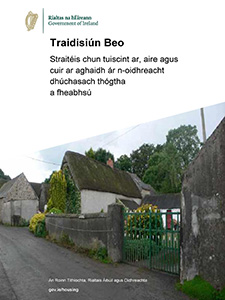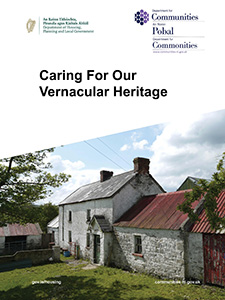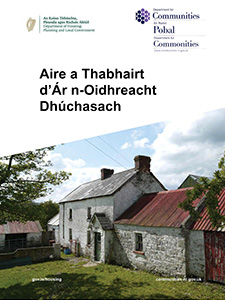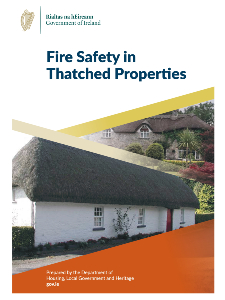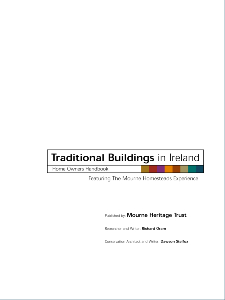Thatch / Vernacular Search
Reg No: 15703324
Detached five-bay single-storey lobby entry thatched house with dormer attic, extant 1840, centred on single-bay single-storey projecting porch. Modified, post-1924, producing present composition. R...
Reg No: 15703328
Detached four-bay single-storey lobby entry thatched house, extant 1840, on a rectangular plan off-centred on single-bay single-storey gabled windbreak. Hipped oat thatch roof with rope twist above e...
Reg No: 15703330
Detached three- or five-bay single-storey lobby entry thatched farmhouse with dormer attic, extant 1840, on a T-shaped plan centred on single-bay single-storey gabled windbreak. Occupied, 1987. Now ...
Reg No: 15703332
Detached four-bay single-storey lobby entry thatched house, extant 1903, on an L-shaped plan off-centred on single-bay single-storey lean-to windbreak abutting single-bay single-storey projecting end ...
Reg No: 15703333
Detached four- or five-bay single-storey lobby entry thatched farmhouse, extant 1840, on a T-shaped plan originally three- or four-bay single-storey off-centred on single-bay single-storey gabled proj...
Reg No: 15703336
Detached three- or five-bay single-storey lobby entry thatched house, extant 1903, on a T-shaped plan centred on single-bay single-storey gabled windbreak; pair of single-bay (single-bay deep) single-...
Reg No: 15703337
Detached seven-bay single-storey thatched house, extant 1840, on an F-shaped plan originally seven-bay single-storey on a T-shaped plan with single-bay (single-bay deep) single-storey central return (...
Reg No: 15703339
Detached four-bay single-storey lobby entry thatched farmhouse, extant 1840, on a rectangular plan off-centred on single-bay single-storey gabled windbreak. Extended, pre-1903, producing present comp...
Reg No: 15703344
Detached four-bay single-storey lobby entry thatched farmhouse with dormer attic, extant 1840, on a T-shaped plan centred on single-bay single-storey gabled windbreak. Refenestrated, ----. Reroofed,...
Reg No: 15703345
Detached four-bay single-storey lobby entry thatched farmhouse with dormer attic, extant 1840, on a rectangular plan off-centred on single-bay single-storey gabled windbreak. Reroofed, 2006. Part ch...
Reg No: 15703346
Detached five-bay single-storey lobby entry thatched farmhouse with dormer attic, extant 1840, on a T-shaped plan centred on single-bay single-storey flat-roofed projecting porch. Renovated, ----. R...
Reg No: 15703347
Detached four-bay single-storey lobby entry thatched house, extant 1840, on a rectangular plan off-centred on single-bay single-storey gabled projecting porch. Renovated, ----. Replacement hipped oa...
Reg No: 15703349
Detached three-bay single-storey thatched house, extant 1840, on a T-shaped plan centred on single-bay single-storey gabled windbreak. Reroofed, ----. Chicken wire-covered replacement hipped oat tha...
Reg No: 15703350
Detached two-bay single-storey lobby entry thatched house, extant 1903, on a rectangular plan. Vacant, 1987. Now disused. Hipped oat thatch roof with rope twist above remains of exposed hazel stret...
Reg No: 15703352
Detached three- or five-bay single-storey lobby entry thatched farmhouse with dormer attic, extant 1840, on a T-shaped plan centred on single-bay single-storey gabled windbreak. Vacant, 1987. Renova...
Reg No: 15703526
Detached three-bay single-storey direct entry house, extant 1840, on a rectangular plan. Now disused. Pitched corrugated-iron roof with pressed iron ridge terminating in rendered chimney stack havin...
Reg No: 15703527
Detached five-bay two-storey farmhouse with dormer attic, built 1686, on a T-shaped plan with single-bay (two-bay deep) full-height central return (north). Occupied, 1911. Vacated, 1980. Now disuse...
Reg No: 15703604
Detached three-bay single-storey lobby entry house with half-dormer attic, extant 1902, on a T-shaped plan centred on single-bay single-storey projecting porch. Hipped fibre-cement slate roofs includ...
Reg No: 15704557
Detached four-bay single-storey lobby entry house with dormer attic, extant 1840, on a rectangular plan off-centred on single-bay single-storey flat-roofed projecting porch. "Improved", pre-1902, pro...
Reg No: 15704611
Detached three-bay single-storey lobby entry thatched house, extant 1902, on a T-shaped plan centred on single-bay single-storey lean-to windbreak. Renovated, 2004. For sale, 2008. Chicken wire-cov...
