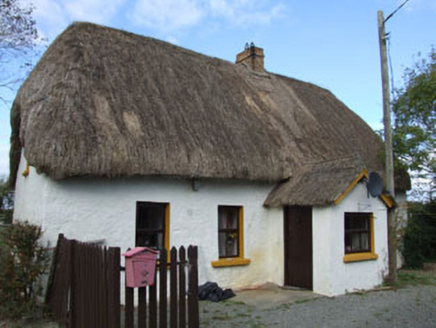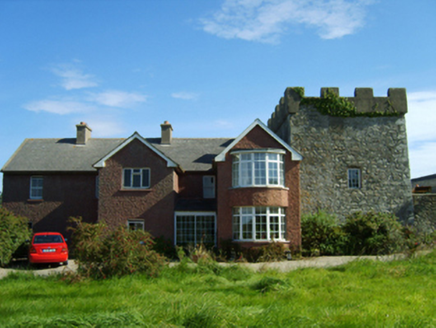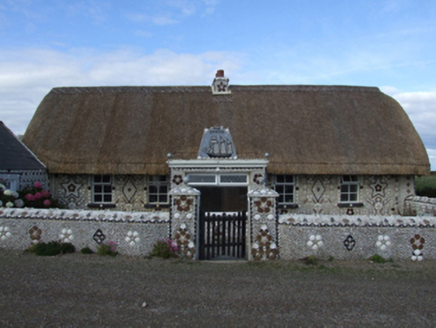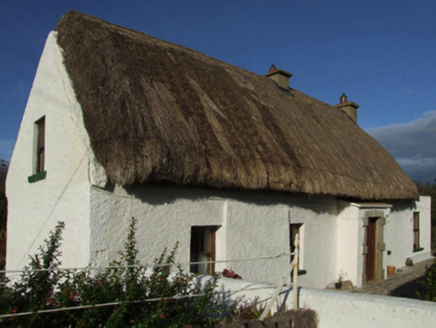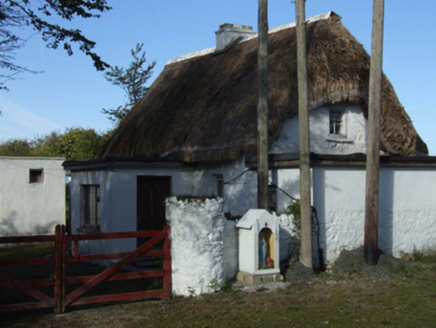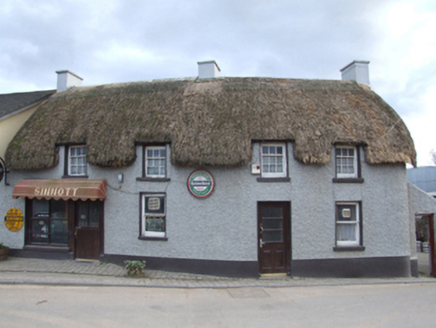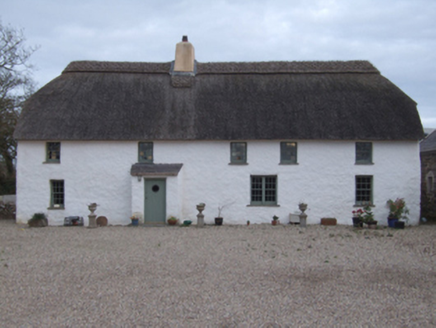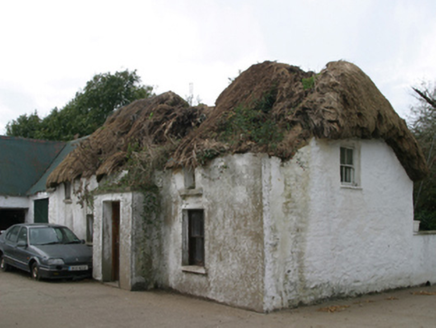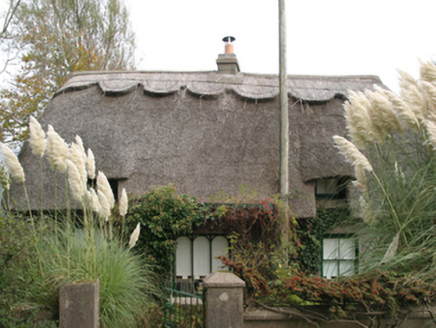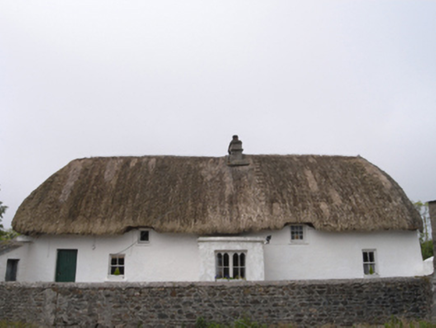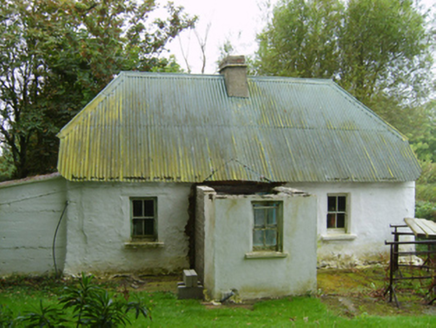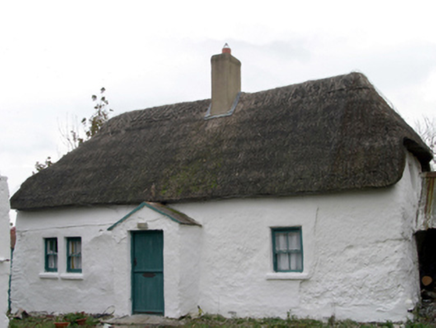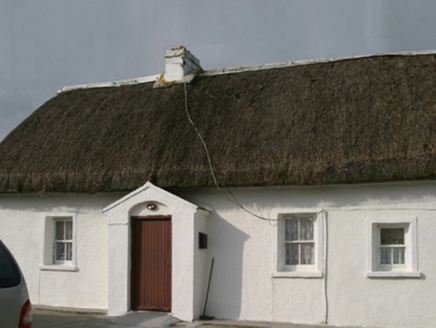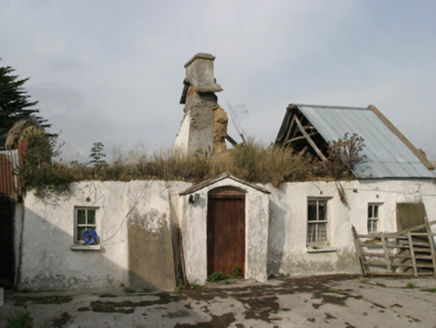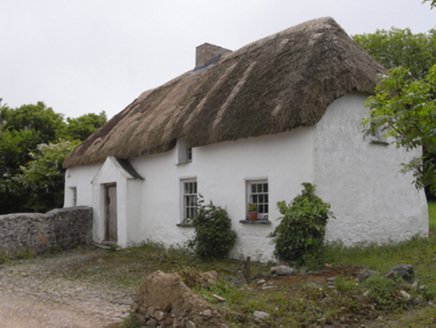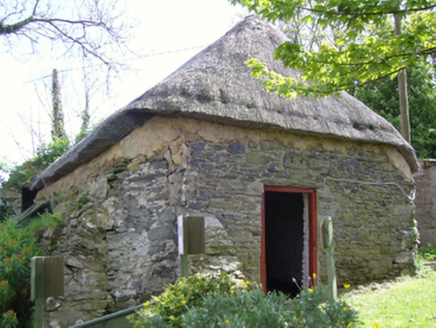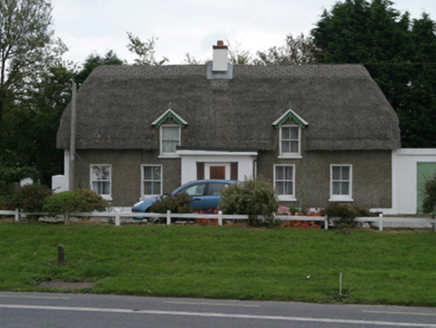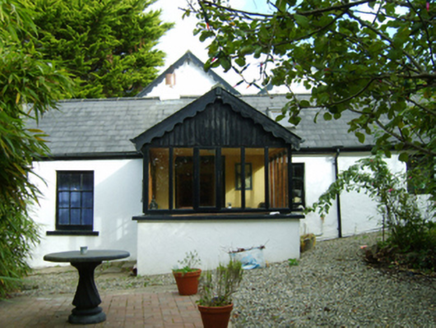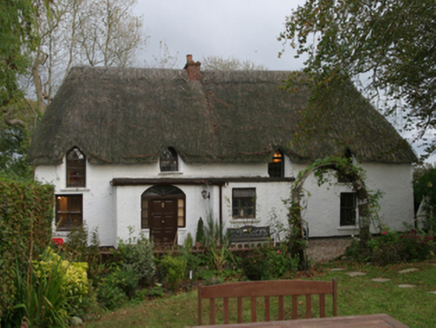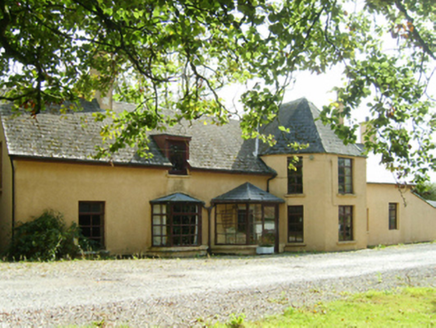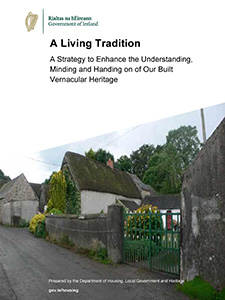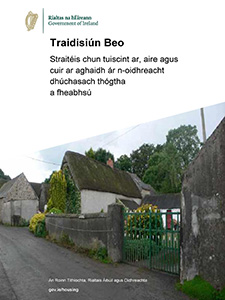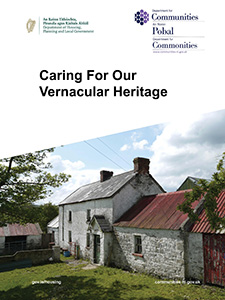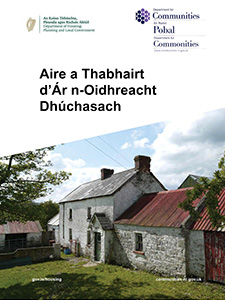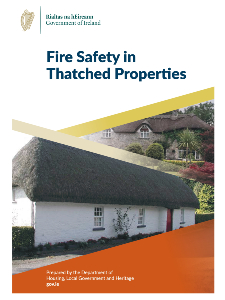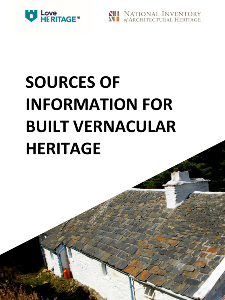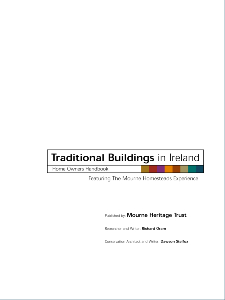Thatch / Vernacular Search
Reg No: 15704613
Detached four-bay single-storey lobby entry thatched house with dormer attic, post-1841; extant 1902. Extensively renovated, pre-1990, with single-bay single-storey gabled projecting porch added. Hi...
Reg No: 15704614
Attached five-bay single-storey farmhouse with half-dormer attic, extant 1769, on a T-shaped plan originally five-bay single-storey on a rectangular plan centred on single-bay full-height gabled proje...
Reg No: 15704615
Detached five-bay single-storey lobby entry thatched farmhouse, extant 1840, on a rectangular plan centred on single-bay single-storey flat-roofed projecting porch. Reroofed, 2006. Chicken wire-cove...
Reg No: 15704619
Detached four-bay single-storey lobby entry thatched house with dormer attic, extant 1840, on a rectangular plan off-centred on single-bay single-storey lean-to windbreak. "Restored", ----. Chicken ...
Reg No: 15704623
Detached three-bay single-storey lobby entry thatched farmhouse with dormer attic, extant 1902, on a T-shaped plan centred on single-bay single-storey flat-roofed projecting porch. Modified, 1990, pr...
Reg No: 15704629
Detached four-bay single-storey thatched farmhouse with half-dormer attic, extant 1902, on a cranked T-shaped plan; single-bay (single-bay deep) full-height double-pile central return (south). Occupi...
Reg No: 15704646
Detached four-bay single-storey lobby entry thatched farmhouse with half-dormer attic, extant 1840, on a rectangular plan off-centred on single-bay single-storey lean-to windbreak; three-bay full-heig...
Reg No: 15704701
Detached four-bay single-storey lobby entry thatched farmhouse with half-dormer attic, extant 1840, on a rectangular plan off-centred on single-bay single-storey flat-roofed windbreak. Occupied, 1990...
Reg No: 15704730
Detached three-bay single-storey lobby entry thatched house with dormer attic, extant 1814, on a T-shaped plan centred on single-bay single-storey flat-roofed projecting porch. "Improved", ----, prod...
Reg No: 15704739
Detached five-bay single-storey lobby entry thatched farmhouse with dormer attic, extant 1779, on a T-shaped plan centred on single-bay single-storey flat-roofed projecting porch; four-bay single-stor...
Reg No: 15704740
Detached three-bay single-storey lobby entry house dormer attic, extant 1903, on a T-shaped plan centred on single-bay single-storey projecting porch. Now disused. Hipped gabled corrugated-iron roof...
Reg No: 15704742
Detached three-bay single-storey lobby entry thatched farmhouse with dormer attic, extant 1840, on a T-shaped plan centred on single-bay single-storey gabled windbreak. Reroofed, ----. Now disused. ...
Reg No: 15704743
Detached four-bay single-storey lobby entry thatched farmhouse with dormer attic, extant 1840, on a rectangular plan off-centred on single-bay single-storey gabled windbreak. Part chicken wire-covere...
Reg No: 15704744
Detached four-bay single-storey lobby entry thatched farmhouse, extant 1840, on a rectangular plan off-centred on single-bay single-storey gabled windbreak. Occupied, 1990. Now in ruins. Hipped roo...
Reg No: 15704754
Detached four-bay single-storey lobby entry thatched farmhouse with dormer attic, built 1703 or 1723, on a T-shaped plan off-centred on single-bay single-storey gabled windbreak. Extended, 1831, prod...
Reg No: 15704775
Detached single-bay single-storey single-cell thatched mass house, ----, on a rectangular plan. Closed, 1813. "Restored", 2003. Chicken wire-covered replacement hipped oat or wheat thatch roof on c...
Reg No: 15704786
Detached three- or five-bay single-storey lobby entry thatched house with dormer attic, extant 1840, on a T-shaped plan centred on single-bay single-storey flat-roofed projecting porch. "Improved", -...
Reg No: 15704788
Detached five-bay single-storey lobby entry house, extant 1840, on a cruciform plan centred on single-bay single-storey gabled projecting porch; single-bay (single-bay deep) single-storey double-pile ...
Reg No: 15704790
Detached four-bay single-storey lobby entry thatched farmhouse with half-dormer attic, occupied 1901, on a rectangular plan off-centred on single-bay single-storey flat-roofed windbreak. "Improved", ...
Reg No: 15704791
Detached six-bay single-storey farmhouse with half-dormer attic, extant 1726, on a cruciform plan with single-bay full-height bow on an engaged half-octagonal plan. Reroofed, 1947. Renovated, ----. ...
