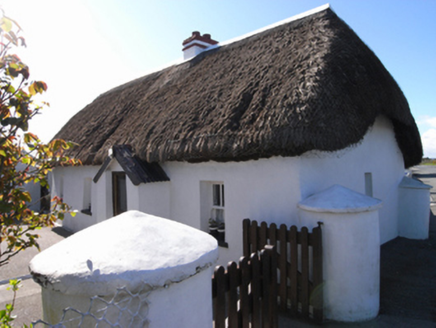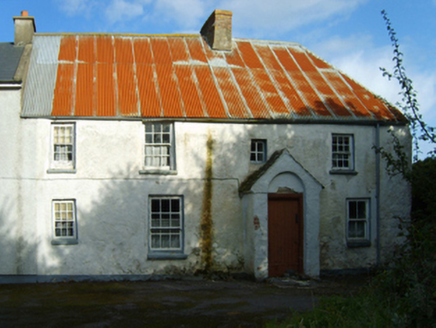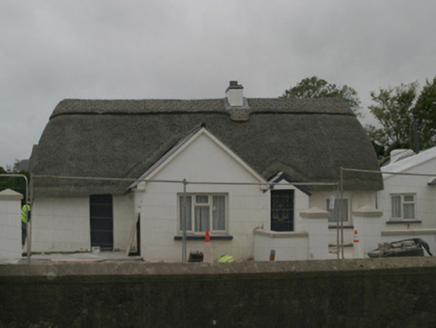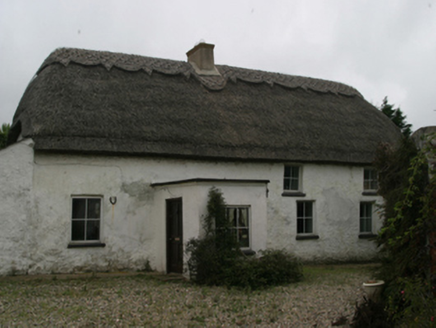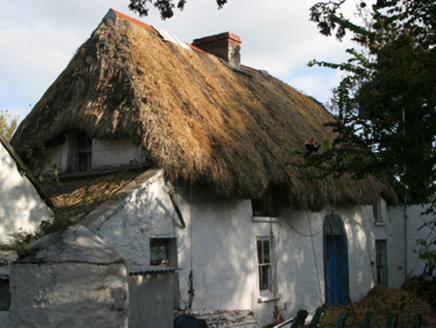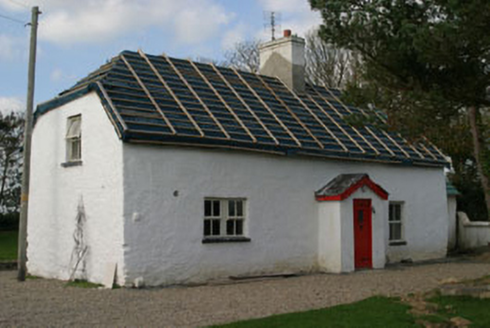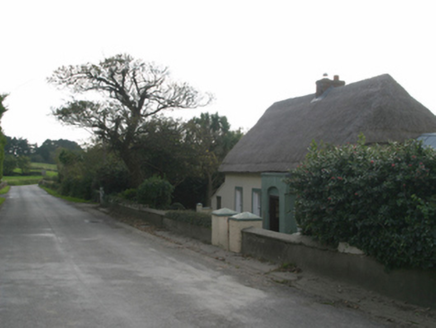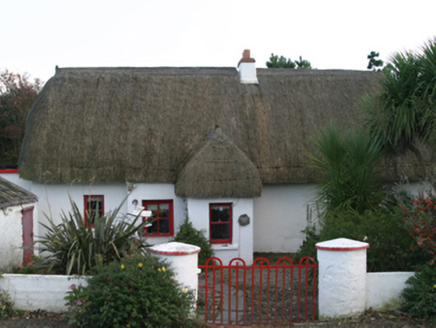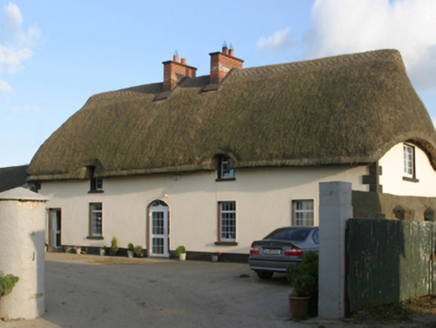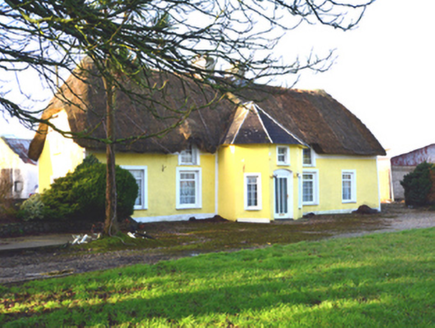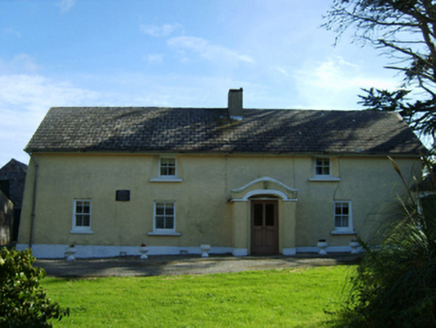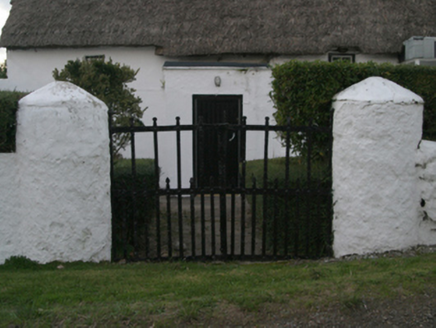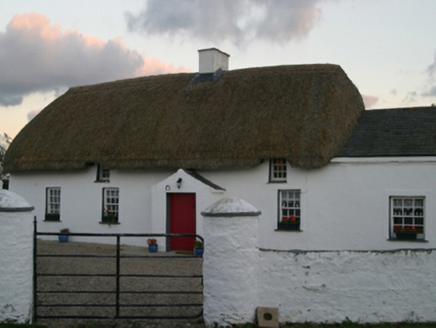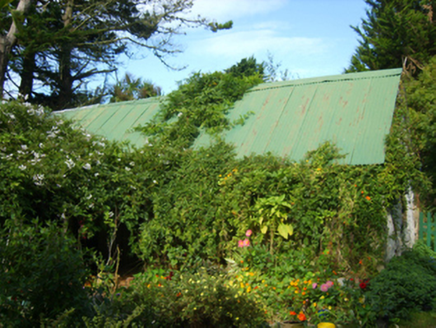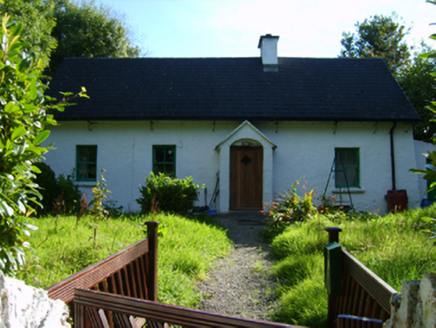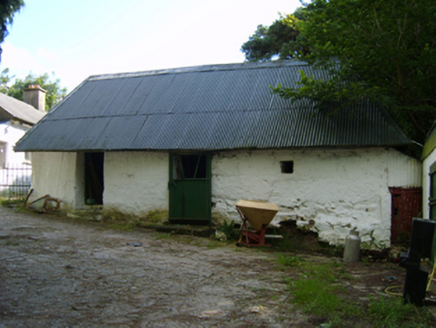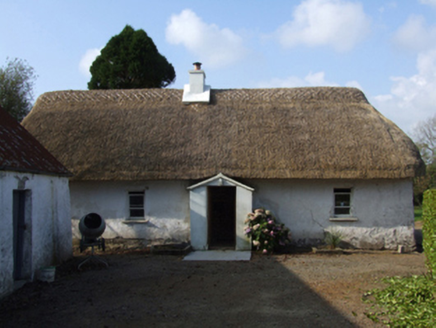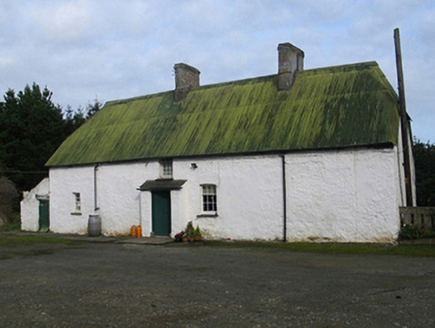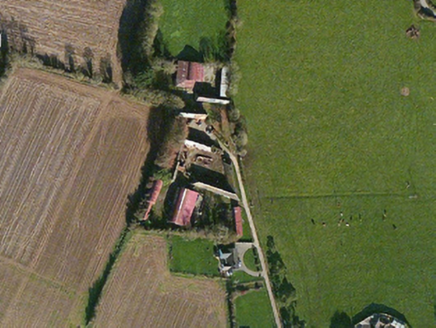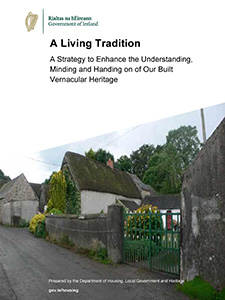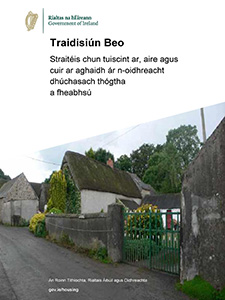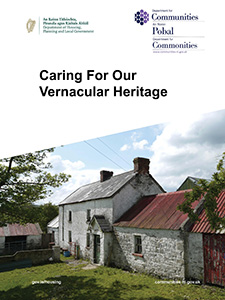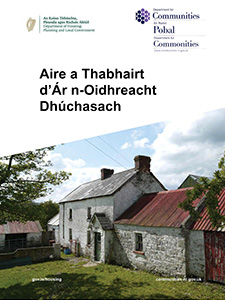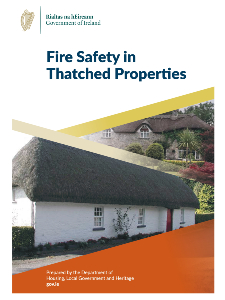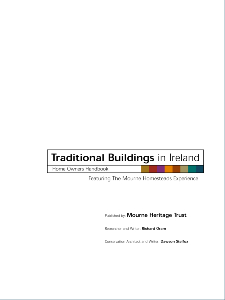Thatch / Vernacular Search
Reg No: 15704814
Detached four-bay single-storey lobby entry thatched farmhouse with dormer attic, extant 1840, on a rectangular plan off-centred on single-bay single-storey gabled windbreak. Occupied, 1901; 1911. P...
Reg No: 15704822
Attached four-bay single-storey lobby entry farmhouse with half-dormer attic, extant 1822, on a rectangular plan off-centred on single-bay single-storey gabled windbreak. Occupied, 1911. Now disused...
Reg No: 15704826
Detached four-bay single-storey lobby entry thatched farmhouse with dormer attic, extant 1840, on a T-shaped plan centred on single-bay single-storey gabled windbreak abutting single-bay single-storey...
Reg No: 15704828
Detached four-bay single-storey lobby entry thatched farmhouse with half-dormer attic, extant 1840, on a rectangular plan off-centred on single-bay single-storey flat-roofed projecting porch. Refenes...
Reg No: 15704846
Detached three-bay single-storey lobby entry thatched farmhouse with half-dormer attic, extant 1840, on a rectangular plan. Occupied, 1990. Now disused. Hipped barley thatch roof with pressed iron ...
Detached three-bay single-storey lobby entry thatched farmhouse with dormer attic, extant 1840, on a T-shaped plan centred on single-bay single-storey gabled windbreak. Occupied, 1990. "Restored", 2...
Reg No: 15704856
Detached four-bay single-storey lobby entry house with dormer attic, extant 1840, on an L-shaped plan off-centred on single-bay single-storey flat-roofed windbreak; single-bay (single-bay deep) single...
Reg No: 15704861
Detached three-bay single-storey lobby entry thatched farmhouse with dormer attic, extant 1840, on a T-shaped plan centred on single-bay single-storey projecting porch. Reroofed, 2004. Part chicken ...
Reg No: 15704863
Detached five-bay single-storey thatched farmhouse with half-dormer attic, built 1801, on a rectangular plan with three- or five-bay full-height rear (south) elevation. Occupied, 1911. Refenestrated...
Reg No: 15704865
Detached three- or five-bay single-storey thatched farmhouse with dormer attic, extant 1840, on a T-shaped plan centred on single-bay full-height breakfront on a half-octagonal plan. Occupied, 1901; ...
Reg No: 15704867
Detached four-bay single-storey lobby entry farmhouse with half-dormer attic, extant 1745, on a T-shaped plan off-centred on single-bay single-storey gabled windbreak; single-bay (two-bay deep) full-h...
Reg No: 15704868
Detached four-bay single-storey lobby entry thatched farmhouse with dormer attic, extant 1840, on a rectangular plan originally three-bay single-storey on a T-shaped plan centred on single-bay single-...
Reg No: 15704869
Detached four-bay single-storey lobby entry thatched farmhouse with dormer attic, extant 1840, on a rectangular plan off-centred on single-bay single-storey gabled windbreak. "Restored", 2003. Part ...
Reg No: 15704872
Detached three- or four-bay single-storey lobby entry farmhouse with dormer attic, extant 1840, on a rectangular plan. Occupied, 1911. Reroofed, 1960. Now disused. Replacement pitched corrugated-i...
Reg No: 15705007
Detached three-bay single-storey lobby entry thatched house, extant 1840, on a T-shaped plan centred on single-bay single-storey flat-roofed windbreak. Renovated, ----. For sale, 2010. Replacement ...
Reg No: 15703752
Detached four-bay single-storey lobby entry house with dormer attic, extant 1840, on a rectagular plan off-centred on single-bay single-storey gabled windbreak. Reroofed, ----. Replacement pitched a...
Reg No: 15703753
Detached three-bay single-storey thatched outbuilding, extant 1840, on a rectangular plan. Now disused. Corrugated-iron-covered hipped oat thatch roof on collared split bough construction with press...
Reg No: 15703754
Detached four-bay single-storey lobby entry thatched farmhouse, extant 1840, on a rectangular plan off-centred on single-bay single-storey gabled windbreak. Undergoing "restoration", 2007. Chicken w...
Reg No: 15703757
Detached three-bay single-storey lobby entry thatched farmhouse with half-dormer attic, extant 1793, on a T-shaped plan off-centred on single-bay single-storey lean-to windbreak. For sale, 2006. Cor...
Reg No: 15703928
Detached three-bay two-storey farmhouse, extant 1902, on a T-shaped plan centred on single-bay single-storey flat-roofed projecting porch to ground floor. Pitched slate roof with ridge tiles centred ...
