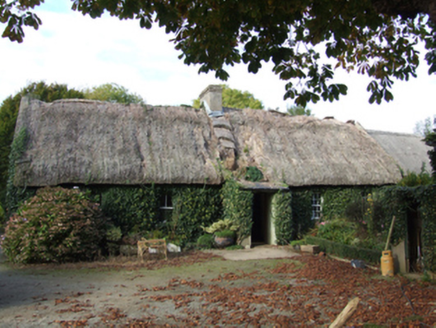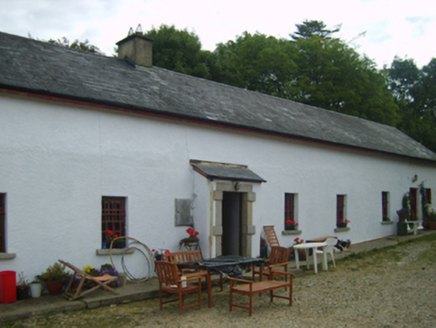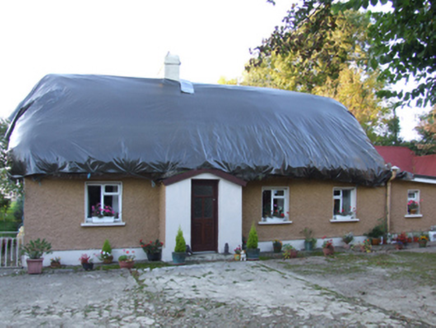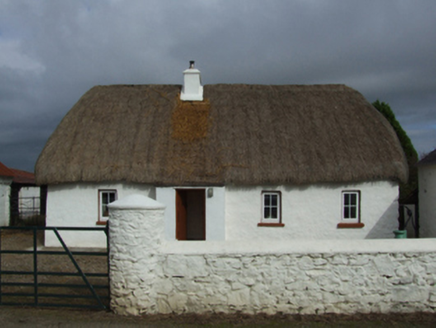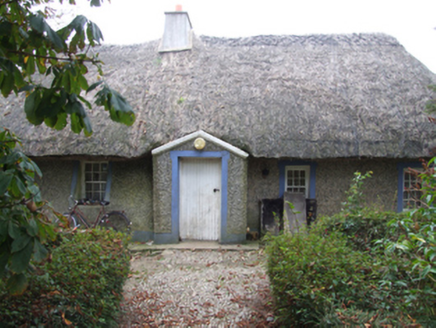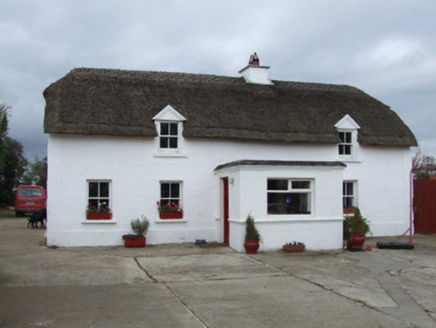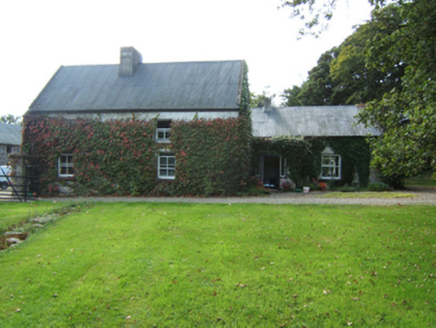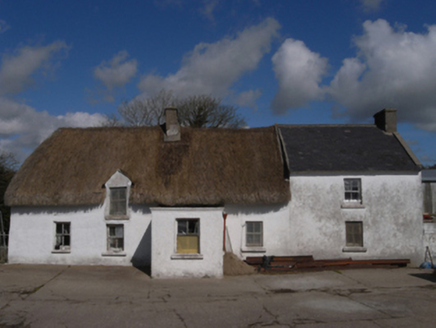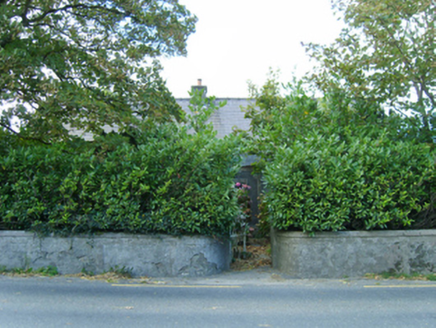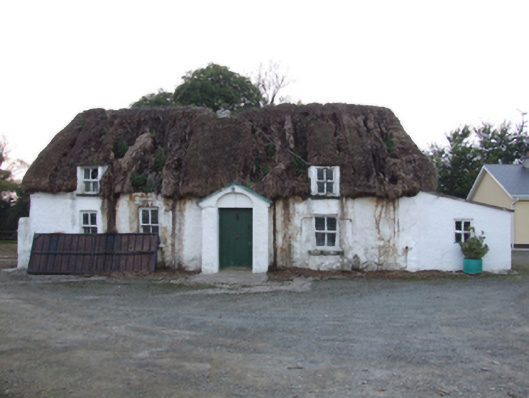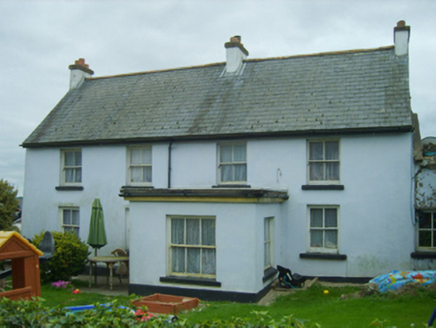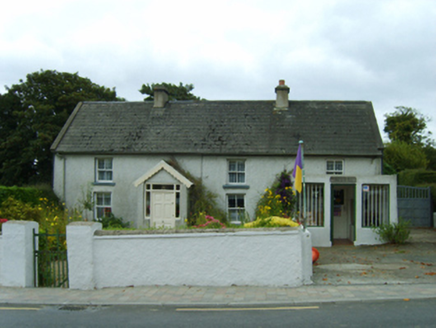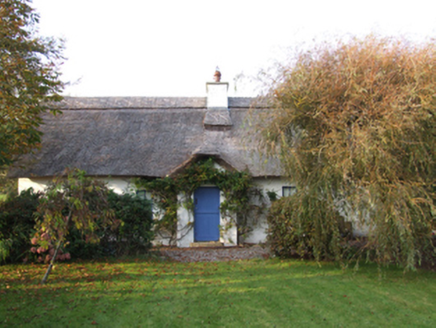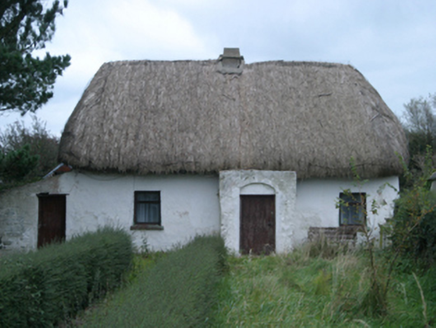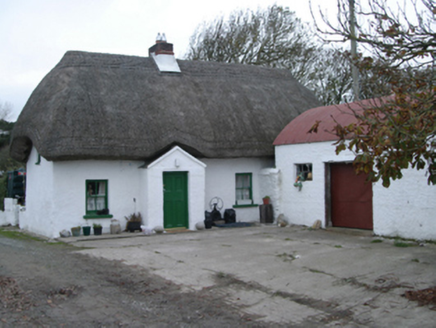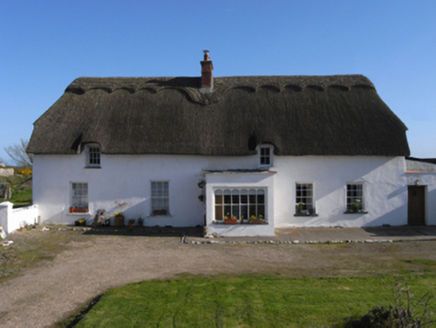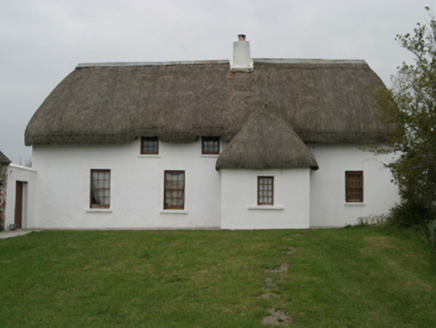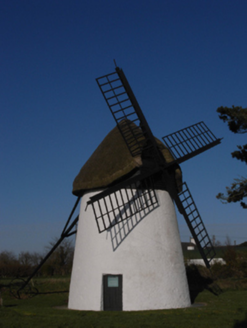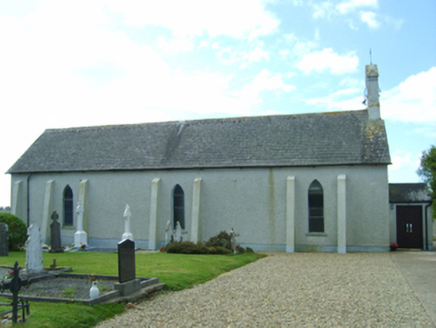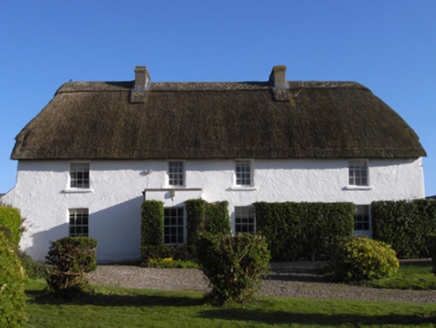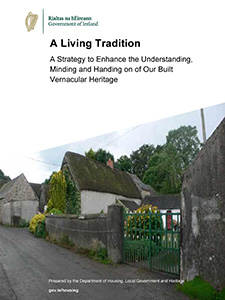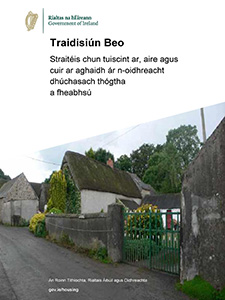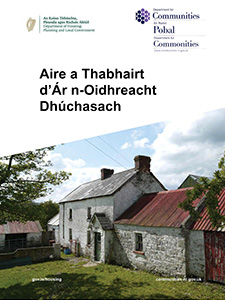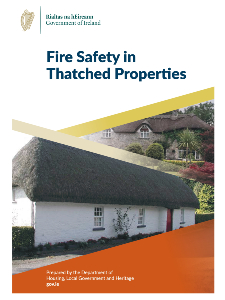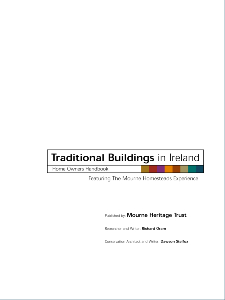Thatch / Vernacular Search
Reg No: 15703936
Detached five-bay single-storey lobby entry thatched farmhouse with dormer attic, extant 1840, on a T-shaped plan centred on single-bay single-storey lean-to windbreak. Occupied, 1990. Vacant, 2007....
Reg No: 15704039
Detached seven-bay single-storey lobby entry farmhouse with half-dormer attic, extant 1840, on a T-shaped plan off-centred on single-bay single-storey lean-to windbreak. Occupied, 1901; 1911. Reroof...
Reg No: 15704107
Detached four-bay single-storey lobby entry thatched farmhouse with dormer attic, extant 1840, on a rectangular plan off-centred on single-bay single-storey gabled windbreak. Refenestrated, ----. Ta...
Reg No: 15704112
Detached four-bay single-storey lobby entry thatched farmhouse with dormer attic, extant 1840, on a rectangular plan off-centred on single-bay single-storey lean-to windbreak. Renovated, 1999. For s...
Reg No: 15704121
Detached five-bay single-storey lobby entry thatched farmhouse with dormer attic, extant 1840, on a T-shaped plan centred on single-bay single-storey gabled windbreak. Occupied, 1990. "Restored", 19...
Reg No: 15704125
Detached three-bay single-storey lobby entry thatched farmhouse with half-dormer attic, extant 1840, on a rectangular plan centred on single-bay single-storey flat-roofed projecting porch. Occupied, ...
Reg No: 15704130
Detached two-bay single-storey part double-pile farmhouse with half-dormer attic, extant 1653, on an L-shaped plan originally two-bay single-storey part double-pile on a T-shaped plan; four-bay single...
Reg No: 15704133
Detached four-bay single-storey lobby entry thatched farmhouse with dormer attic, extant 1840, on a T-shaped plan off-centred on single-bay single-storey flat-roofed projecting porch with single-bay s...
Reg No: 15704204
Detached five-bay single-storey lobby entry farmhouse with half-dormer attic, built 1710, on a T-shaped plan centred on single-bay single-storey flat-roofed projecting porch. Pitched artificial slate...
Reg No: 15704303
Detached three- or four-bay single-storey lobby entry thatched farmhouse with dormer attic, extant 1840, on a rectangular plan off-centred on single-bay single-storey gabled windbreak. Occupied, 1990...
Detached four-bay single-storey lobby entry house with half-dormer attic, extant 1840, on a rectangular plan off-centred on single-bay single-storey flat-roofed projecting porch. "Improved", ----, pr...
Reg No: 15704523
Detached four-bay single-storey lobby entry house with half-dormer attic, extant 1840, on a rectangular plan originally three-bay single-storey on a T-shaped plan centred on single-bay single-storey g...
Reg No: 15704549
Detached three- or four-bay single-storey lobby entry thatched house with dormer attic, extant 1902, on a T-shaped plan centred on single-bay single-storey gabled windbreak. "Restored", 1991. Replac...
Reg No: 15705201
Detached three-bay single-storey lobby entry thatched farmhouse with dormer attic, occupied 1901, on a T-shaped plan centred on single-bay single-storey gabled windbreak. Refenestrated, ----. Occupi...
Reg No: 15705203
Detached four-bay single-storey lobby entry thatched farmhouse with dormer attic, extant 1902, on a rectangular plan off-centred on single-bay single-storey gabled windbreak. Reroofed, ----. Chicken...
Reg No: 15705216
Detached five-bay single-storey lobby entry thatched farmhouse with half-dormer attic, extant 1840, on a T-shaped plan centred on single-bay single-storey flat-roofed projecting porch. Occupied, 1911...
Reg No: 15705302
Detached four-bay single-storey lobby entry thatched farmhouse with half-dormer attic, extant 1840, on a rectangular plan off-centred on single-bay single-storey projecting porch. Occupied, 1990. "R...
Reg No: 15705304
Freestanding single-bay three-stage tapering windmill, dated 1846, on a circular plan. In use, 1901. Disused, 1908-30. Repaired, 1930. Closed, 1936. Disused, 1940. Restored, 1953-73. Chicken wi...
Reg No: 15705305
Detached three-bay double-height single-cell Catholic church, dated 1797, on a rectangular plan with single-bay single-storey gabled projecting porch to entrance (west) front. "Improved", 1858, produ...
Reg No: 15705307
Detached four-bay single-storey thatched farmhouse with half-dormer attic, extant 1840, on a rectangular plan off-centred on single-bay single-storey flat-roofed projecting porch to ground floor. Sol...
