Reg No: 14813001
Detached Church of Ireland church, built in 1644 and substantially repaired c.1837, with four-bay nave, bellcote to western gable and vestry to east. Abutting outbuildings of Abbey Farm to north. Pi...
Detached six-bay double-height Catholic church, built 1830, on a cruciform plan comprising four-bay double-height nave with single-bay two-stage engaged tower to north-west on a circular plan, single-...
Detached five-bay single- and two-storey Catholic church, built 1876, possibly incorporating fabric of earlier Catholic chapel, pre-1840, on site comprising four-bay double-height nave with four-bay s...
Reg No: 12402202
Detached five-bay double-height single-cell Catholic church, dated 1859, possibly incorporating fabric of earlier Catholic chapel, pre-1840, on site with single-bay single-storey lean-to sacristy to s...
Reg No: 12402303
Detached three-bay double-height single-cell Gothic-style Board of First Fruits Church of Ireland church, built 1810, possibly on site of earlier church, pre-1700, with single-bay three-stage entrance...
Reg No: 12403607
Detached three-bay double-height Catholic church, built 1812, on a cruciform plan comprising single-bay double-height nave with single-bay single-storey gabled projecting porch to west, single-bay dou...
Reg No: 12404104
Detached six-bay double-height single-cell Catholic church, built 1813, with three-bay two-storey flat-roofed sacristy to north having single-bay two-storey gabled projecting breakfront, and single-ba...
Freestanding cruciform-plan gable-fronted Roman Catholic church, built in 1852. Comprising three-bay double-height nave, recent porch to front (east) elevation, recent porches to transepts, north and...
Freestanding gable-fronted single-cell chapel, built c. 1900. Pitched slate roof with carved limestone copings and decorative carved limestone brackets to gables, cast-iron rainwater goods, render br...
Freestanding Gothic Revival limestone built former Church of Ireland church, built 1845, now in use as library. Comprising five-bay nave with shallow chancel projection to north-east, link bay connec...
Reg No: 22901501
Detached five-bay double-height Catholic church, c.1815, on a cruciform plan possibly incorporating fabric of earlier church, dated 1802, comprising two-bay double-height nave with single-bay double-h...
Reg No: 22901901
Detached two-bay double-height Board of First Fruits Church of Ireland church, c.1820, with single-bay double-height lower chancel to east, and single-bay three-sage entrance tower to west on a square...
Reg No: 22900819
Detached six-bay double-height Gothic Revival Catholic church, begun 1858, comprising five-bay double-height nave with single-bay five-stage engaged tower to north on a square plan having polygonal sp...
Reg No: 41401815
Free-standing single-cell gable-fronted Presbyterian church, dated 1789 and refurbished 1900, having four-bay long walls. Pitched slate roof with rendered copings and replacement rainwater goods. Line...
Reg No: 40403010
Freestanding Church of Ireland church, built c.1840, with four-bay nave having bellcote over west gable, additions of 1908 comprising gabled porch to west bay of nave and vestry to west gable. Refurbi...
Reg No: 40403710
Freestanding cruciform-plan Roman Catholic church in Romanesque style, built 1911-14, with three-bay gabled entrance front, five-bay nave elevations, bell tower to south-west, porches to transepts and...
Reg No: 40501167
Freestanding gable-fronted Church of Ireland church, built c. 1776 and altered 1832 and 1865, comprising three-bay hall with three-stage belltower (on square-plan) to the west having ashlar spire over...
Reg No: 13401501
Remains of five-bay hall-type Presbyterian church/meeting house, built 1844 - 49, now ruinous. Single-bay abutment to southwest side of gable (possibly an entrance porch), now obscured by ivy/vegetat...
Reg No: 13316019
Detached Church of Ireland church on cruciform-plan, rebuilt 1824, incorporating earlier nave dating from c. 1800, having three-bay nave elevations, single-bay transepts to the northeast and southwest...
Reg No: 40825002
Freestanding double-height Church of Ireland hall-type church, built 1760, comprising three-bay hall with chancel within body of church, and having single-bay single-storey entrance porch attached to ...
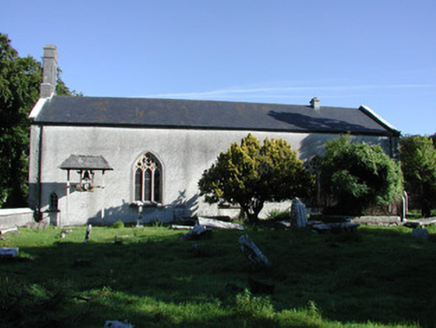

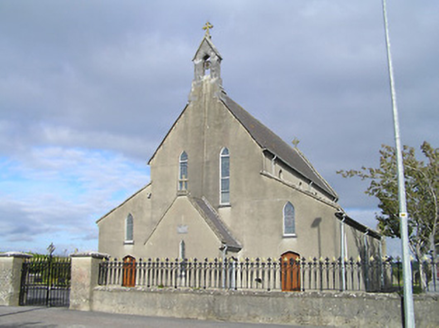
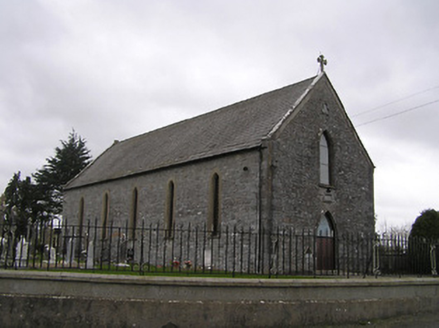
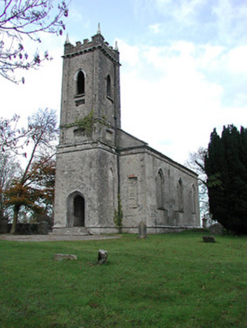
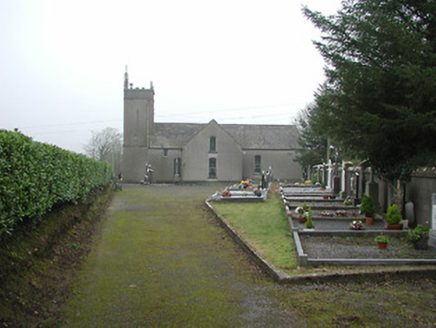
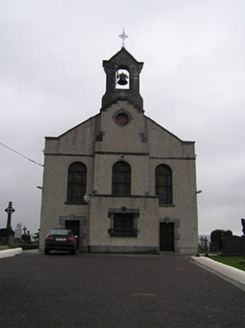
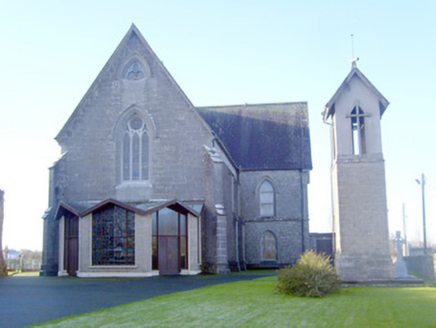
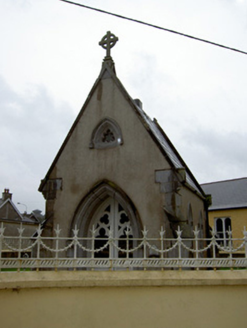
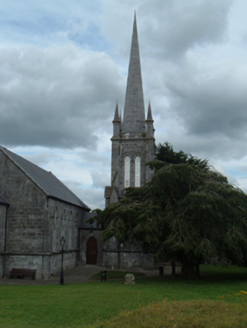
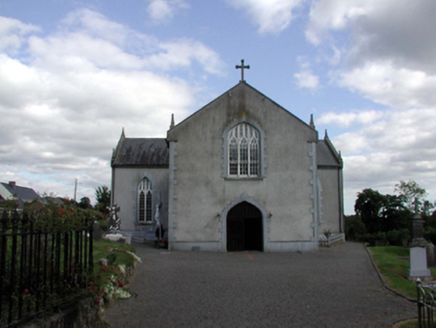
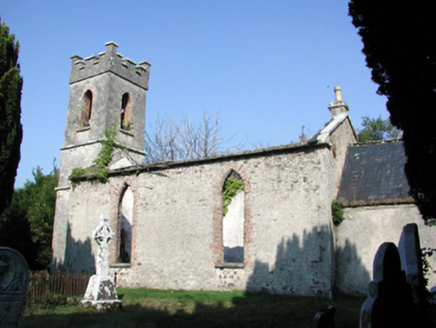
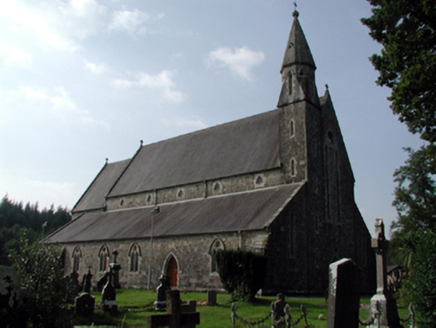
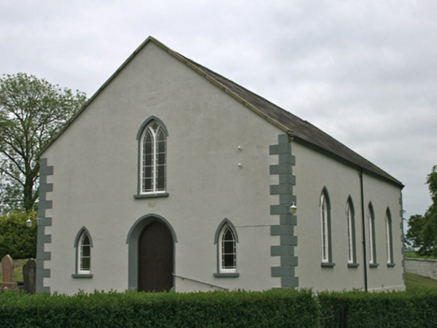
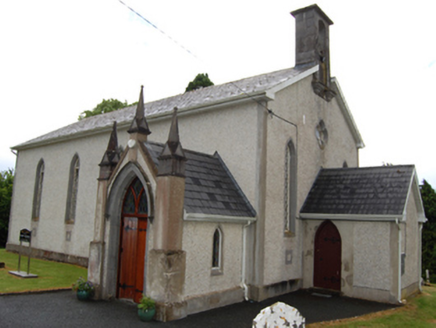
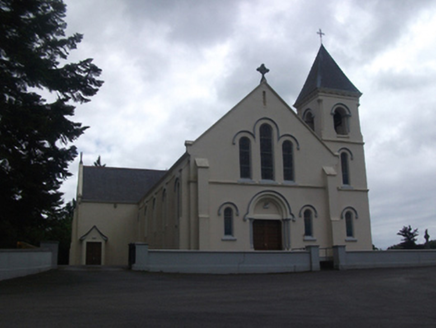
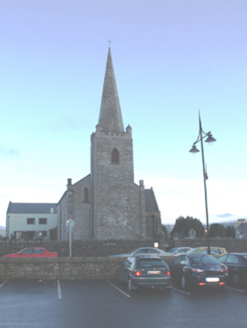
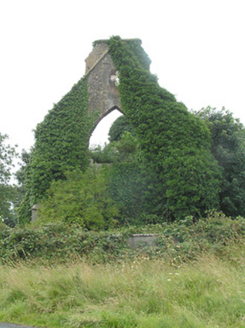
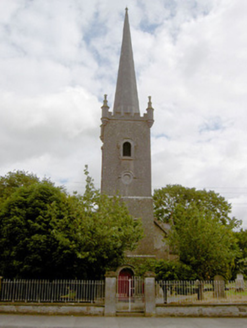
![Saint Crone's Church (Templecrone), MEENMORE, An Clochán Liath [Dunglow], Co. DONEGAL](https://www.buildingsofireland.ie/building-images-iiif/niah/images/survey_specific/fullsize/40825002_1.jpg)