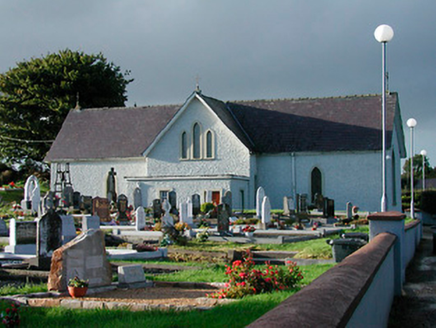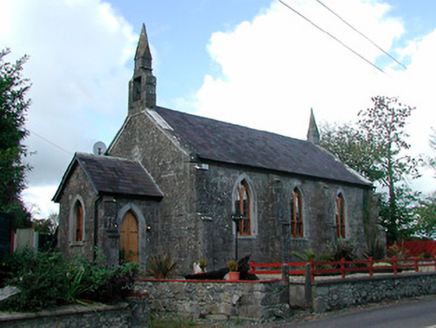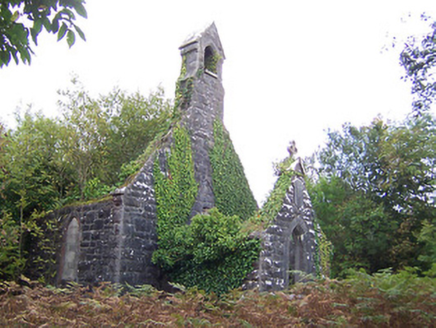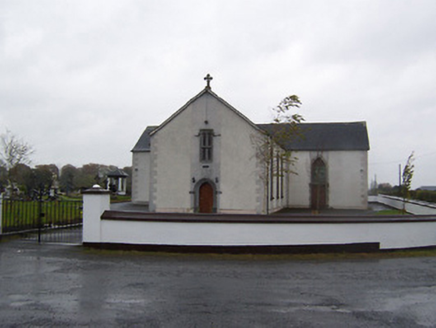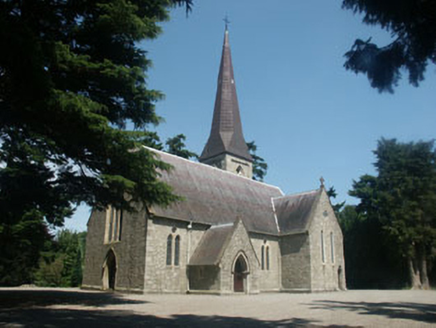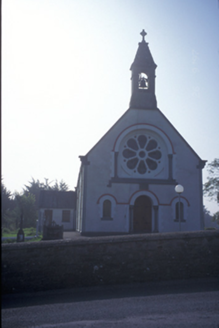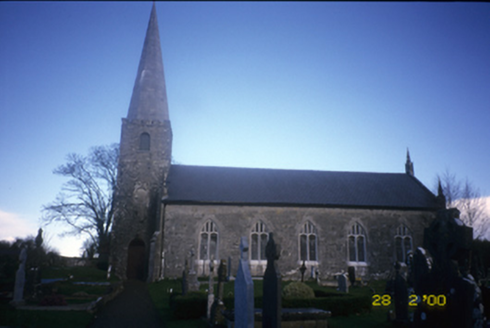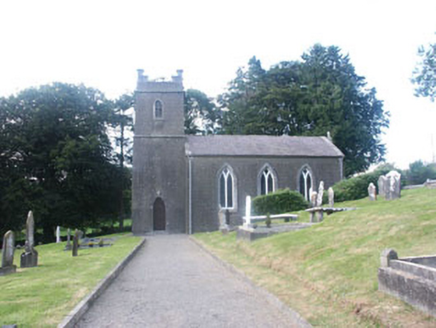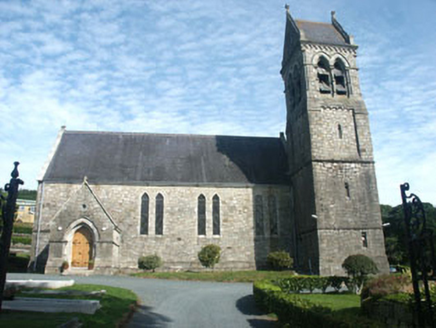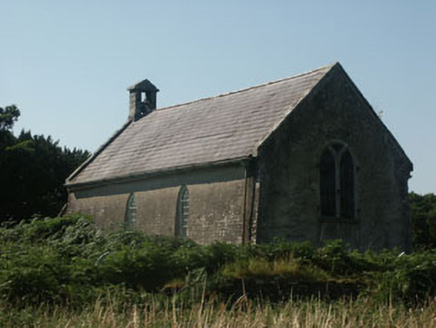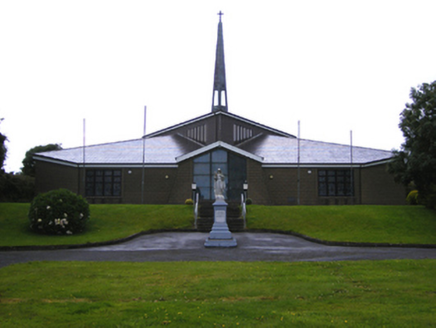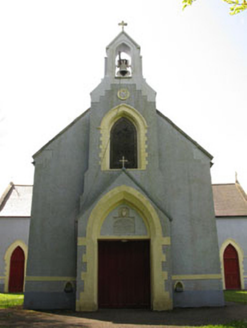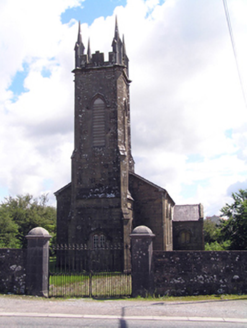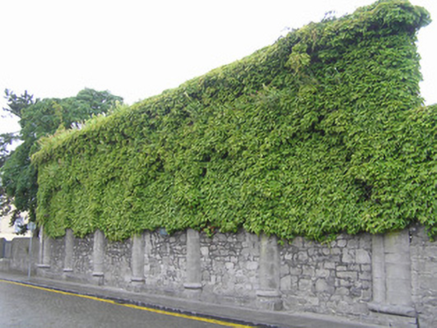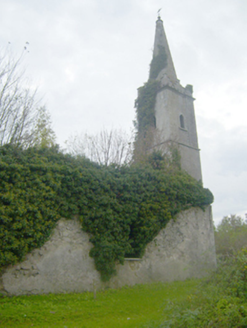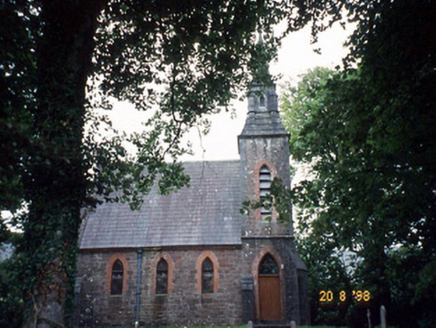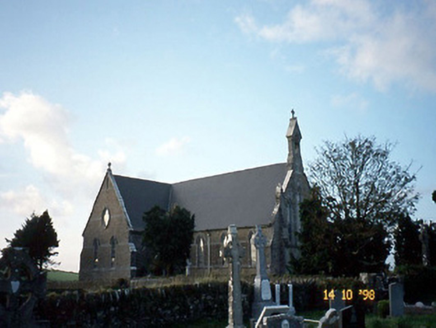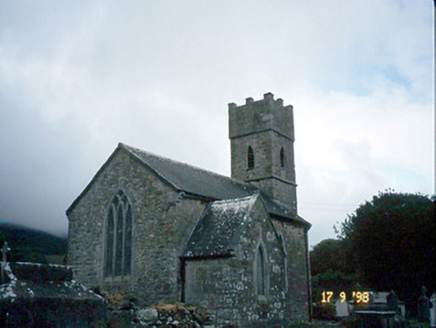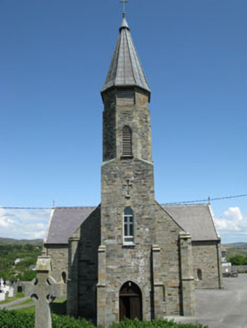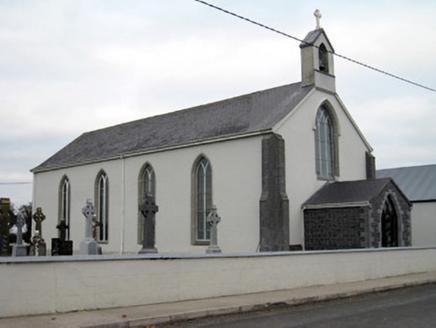Detached Roman Catholic chapel on cruciform plan, built c.1830 and renovated c.1970, comprising three-bay nave to the north, two-bay transepts to the west and a shallow chancel to the south. Later sin...
Detached three-bay double height former Church of Ireland chapel of ease, built c.1820, with a single-bay entrance porch to the south gable and a single-bay vestry to the north end. Transept added to ...
Reg No: 15402916
Freestanding three-bay Church of Ireland church, built c.1840 and altered c.1860, having a single-bay gable-fronted entrance porch to the west (dated 1876) and a polygonal chancel to the east. Possibl...
Reg No: 15403315
Detached Roman Catholic chapel on cruciform plan, built c.1831 and renovated c.1970, comprising three-bay nave to the northeast, single-bay transepts to the southeast and northwest and a chancel to th...
Reg No: 16302052
Detached gable-fronted vaguely ‘Early English’ style church of 1859 by John Norton, with three-stage corner tower with broach spire to north-east, five-bay nave, transept and porch to south and cu...
Reg No: 20404516
Freestanding gable-fronted double-height Romanesque Revival Roman Catholic church, dated 1909, with five-bay side elevations having two-bay single-storey sacristy to left and single-bay chancel to rea...
Reg No: 20405111
Freestanding double-height Church of Ireland church, built 1816, with five-bay nave, three-stage entrance tower with spire and with single-bay single-storey vestry to rear. Pitched artificial slate r...
Reg No: 16403301
Detached three-bay single-storey Board of First Fruits Gothic style Church of Ireland church with two-stage tower, built in 1815. To the east end there is a shallow chancel projection and a small ves...
Reg No: 16403517
Detached three-bay single-storey Church of Ireland church, built c.1860. The church is constructed in uncoursed squared granite. The chancel end is canted and there are gabled porch and vestry proje...
Detached two-bay single-storey gable-ended Church of Ireland church, built c.1680, now disused. The building has a simple rectangular plan with later off-centre lean-to porch to the front (west) gabl...
Reg No: 20908848
Freestanding irregular-plan Roman Catholic church, dated 1987. Comprising canted-plan three-bay single-storey main block with gabled central porch to south elevation, taller corner-fronted block form...
Reg No: 20909911
Freestanding cruciform-plan double-height gable-fronted Roman Catholic church, built c.1830, remodelled c.1890. Single-bay entrance front with central breakfront porch surmounted by bellcote (north), ...
Freestanding Board of First Fruits Church of Ireland church, built c. 1820, having square-plan three-stage tower to west gable, two-bay nave elevation, single-bay vestry to south elevation, and single...
Arcaded six-bay single-storey limestone exterior wall forming the remains of the former Exchange, originally built in 1673, rebuilt in 1702 and again in between 1777-78. Forms part of the wall which s...
Freestanding Board of First Fruits Church of Ireland church, built in 1770, incorporating fabric from earlier periods. Comprising battered square-plan three-stage crenellated tower to east elevation a...
Reg No: 21306302
Freestanding Church of Ireland church, built c. 1900, with three-bay nave, single-bay two-stage entrance tower to south-west corner with limestone ashlar spire, two-bay single-storey lean-to vestry pr...
Freestanding cruciform-plan six-bay double-height Gothic Revival style Roman Catholic church, begun 1868, designed by George Ashlin. Comprising four-bay double-height nave with two-bay double-height ...
Reg No: 21303601
Freestanding Church of Ireland church, built c. 1815, with two-bay nave elevations, single-bay single-storey gabled vestry projection to north elevation and single-bay two-stage entrance tower to west...
Reg No: 20914714
Freestanding cruciform-plan Roman Catholic church, built 1854, comprising four-bay nave, single-bay chancel, single-bay transepts and three-stage entrance bell tower (west) with later sacristy to rear...
Freestanding gable-fronted single-cell Roman Catholic church, built in 1840, comprising four-bay nave, open work bellcote and recent porch to front (south) elevation. Pitched artificial slate roof. ...
