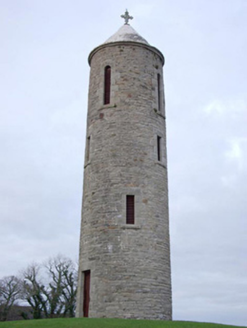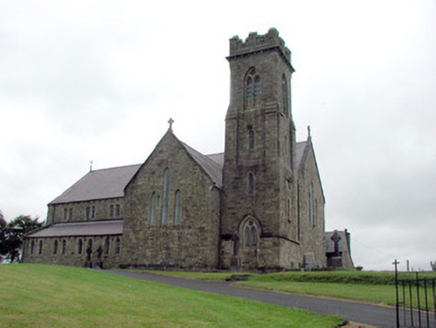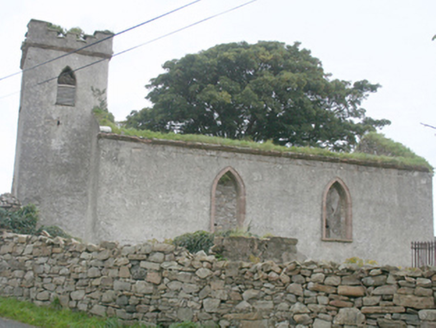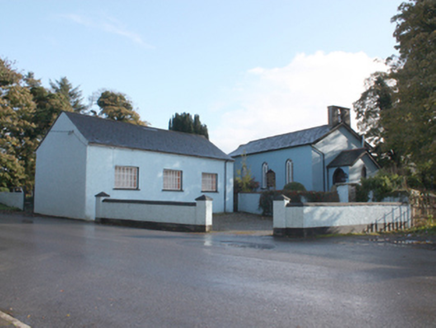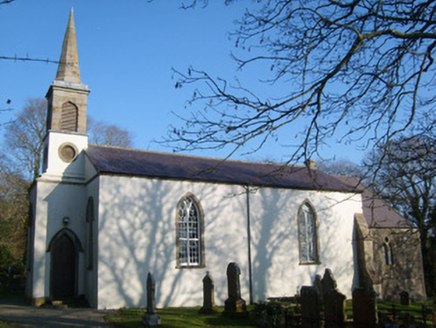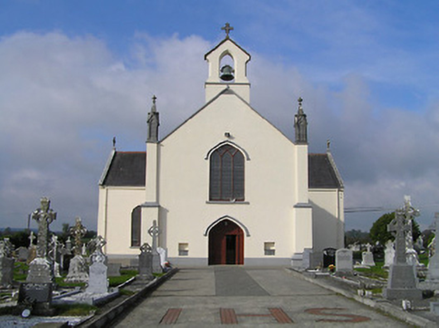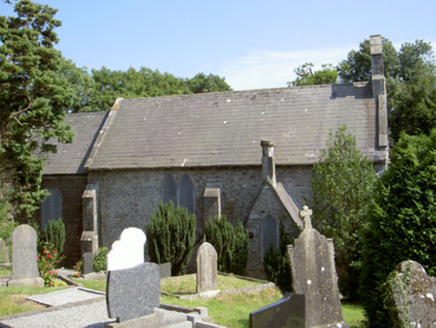Reg No: 22205514
Detached Church of Ireland church, built 1846-7, with three-bay nave elevations, chancel to east, entrance porch to west and sacristy to north. Pitched slate roof with ridge tiles, cut limestone copi...
Freestanding four-stage square-profile tower, built c.1810, being surviving remains of Church of Ireland church. Carved stone pinnacles to corners. Rubble sandstone walls with carved limestone strin...
Freestanding gable-fronted irregular-plan single-bay double-height Roman Catholic church, built 1954, comprising seven-bay nave, advanced bow-fronted porch (east), flanking blocks (west and south), sa...
Reg No: 22207703
Freestanding limestone Board of First Fruits style church, built in 1831-2, comprising three-bay nave with porch to north, and two-stage tower to west having chamfered corners. Dismantled 1923, now r...
Reg No: 22208301
Freestanding cruciform-plan Roman Catholic church, dated 1810, having two-bay nave, single-bay transepts and three-bay east end having single-bay chancel with two-bay sacristy behind, and extensions a...
Reg No: 22403501
Freestanding gable-fronted T-plan Catholic church with apse, built 1829, with three-bay nave, single-bay transepts and re-entrant corners. Pitched artificial slate roof with rendered course to eaves a...
Reg No: 22401914
Freestanding gable-fronted Catholic church, built 1872, with bellcote over front and five-bay nave with lower three-bay single-storey sacristy to southwest corner. Pitched slate roof with cut stone cr...
Reg No: 31938005
Detached Church of Ireland church, built in 1854, to a Gothic Revival design by Joseph Welland. Church comprises four-bay nave, porch and bell-ringing room to north-west and vestry to south-east. Pi...
Detached Church of Ireland church, built c.1790 with a loan from the Board of First Fruits. Now disused, although graveyard is still in use. Comprising three-bay nave with projecting bay to east and...
Reg No: 31806004
Detached cruciform gable-fronted Roman Catholic church, built c.1880, with three-stage tower, transepts to three-bay nave with flanking side aisles and projecting apse. Abutting flat-roofed porches w...
Reg No: 40819027
Graveyard (on complex irregular-plan) located to the south of the remains of Rathmullan\St. Mary’s Friary (see RMP DG037-007003-), in use from c. 1800 until c. 1965. Now out of use. Contains collect...
Reg No: 30813030
Detached cruciform Church of Ireland church, rebuilt in 1829 by Joseph Welland, with three-stage entrance tower and vestry attached to east. Pitched slate roof with cast-iron rainwater goods. Castel...
Freestanding Catholic Church, built 1862, having four-bay nave, lower gabled chancel to east, porch to west and lean-to sacristy to northeast. Pitched purple slate roof with raised eaves course, rende...
Reg No: 40909836
Freestanding four-stage belltower/belfry on circular-plan associated with the Catholic Church of SS Joseph & Conal (40909801), built c. 1860, having conical ashlar roof over with cut stone eaves cours...
Reg No: 30807007
Detached Roman Catholic church, built in 1869, on a T-plan with side aisles to five-bay nave, sacristy, four-stage castellated tower and octagonal entrance porch to west end. Pitched slate roof with ...
Freestanding two-bay Church of Ireland church, built c. 1772 and altered c. 1830, having two-storey tower (on square-plan) to the entrance gable (west) having crenellated parapet over (Irish-style cre...
Freestanding Church of Ireland church, built 1765; repaired c. 1830, extended 1856 and altered 1900, comprising three-bay double-height nave with shallow projecting chancel to the east (added 1856), s...
Reg No: 40845019
Freestanding Church of Ireland church, built 1829 and extended 1859 - 62, comprising a two-bay nave, stepped three-stage tower (on square-plan) attached to the centre of the entrance gable (west) with...
Reg No: 12400201
Detached five-bay double-height Catholic church, built 1840, on a cruciform plan comprising three-bay double-height nave with single-bay double-height transepts to north and to south, and single-bay d...
Reg No: 13901839
Freestanding Church of Ireland church, built 1845. Three-bay nave, single-bay chancel to east, gable-fronted entrance porch to south, gable-fronted vestry to north. Pitched slate roof over nave, st...
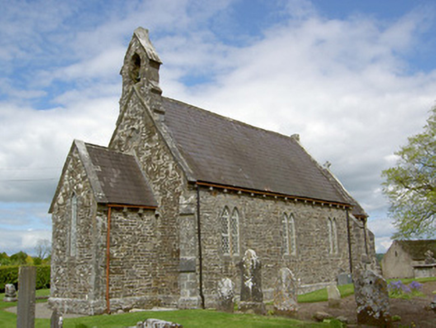
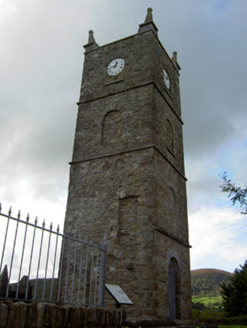
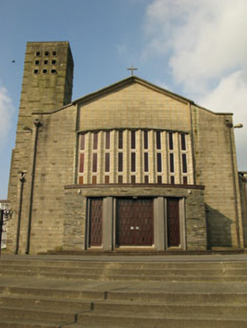
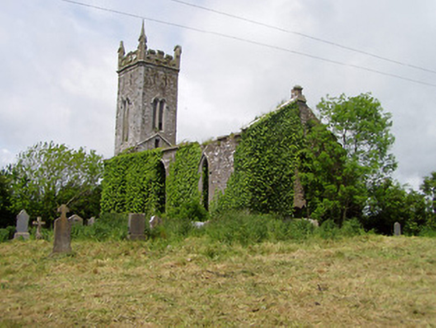
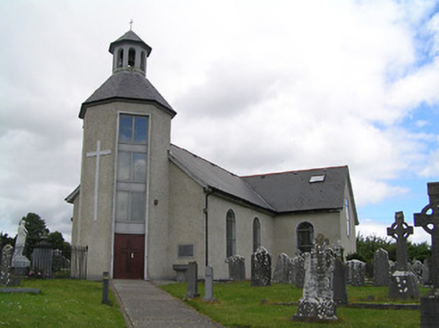
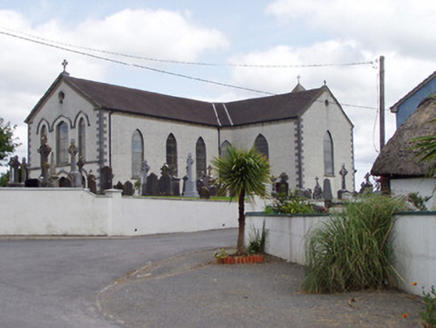
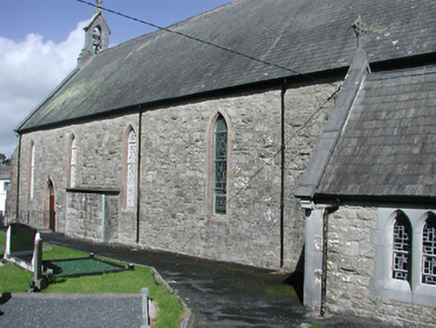
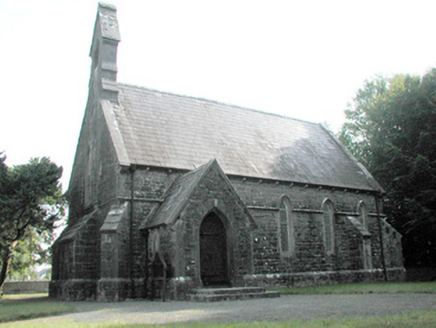
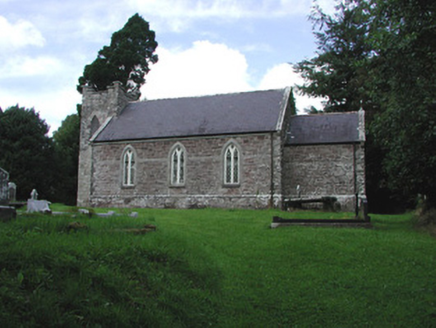
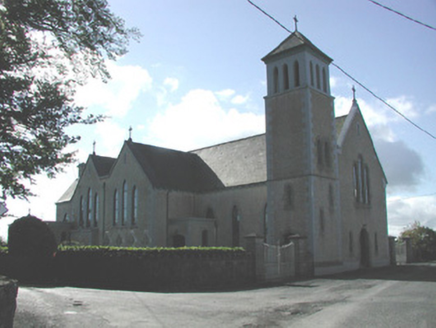
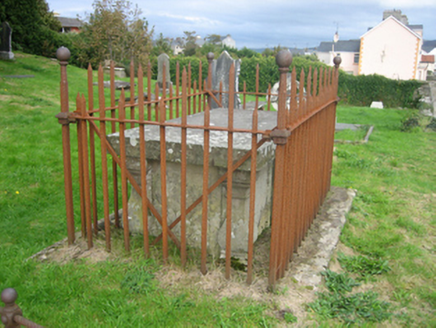
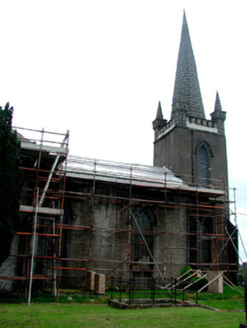
![Saint Mary's Catholic Church, TIRLAYDAN, Tír Leadáin [Tirlaydan], Co. DONEGAL](https://www.buildingsofireland.ie/building-images-iiif/niah/images/survey_specific/fullsize/40902802_1.jpg)
