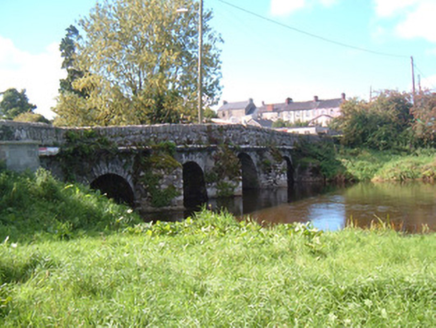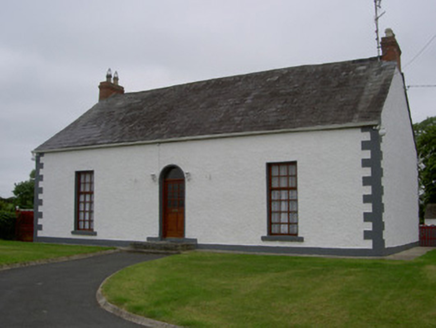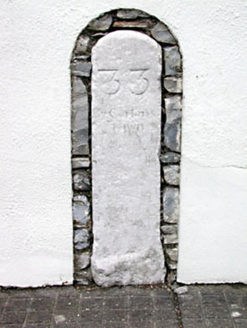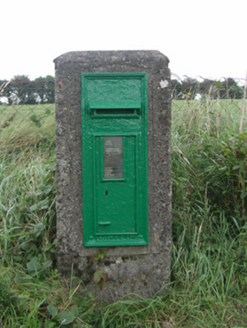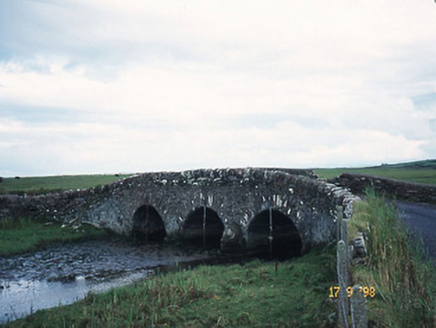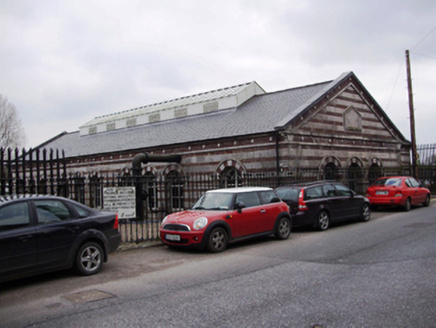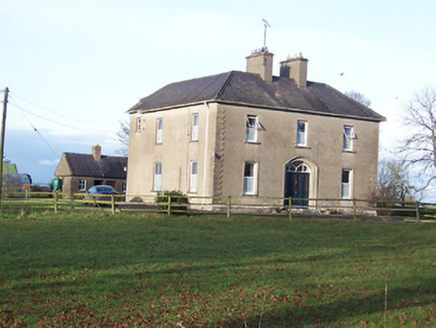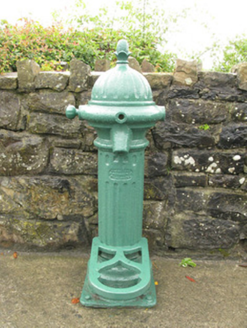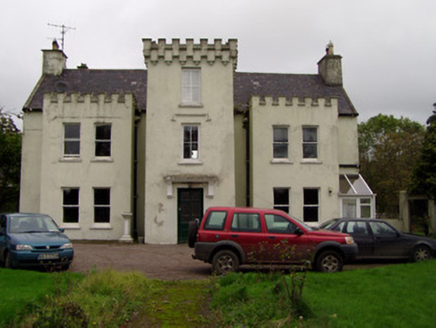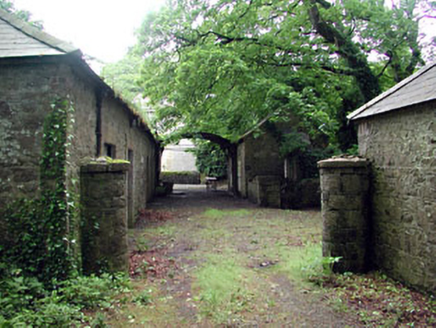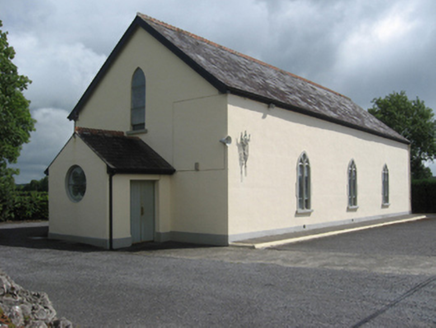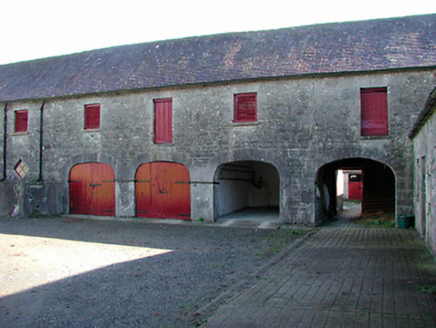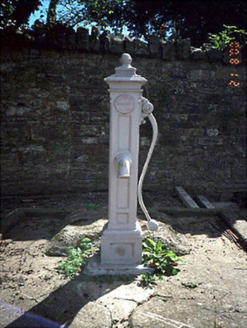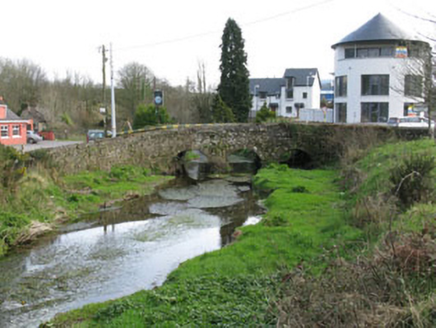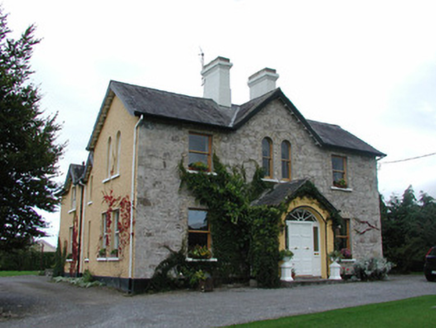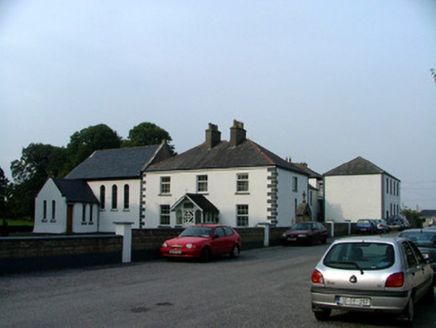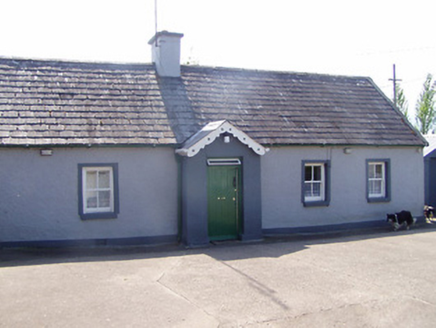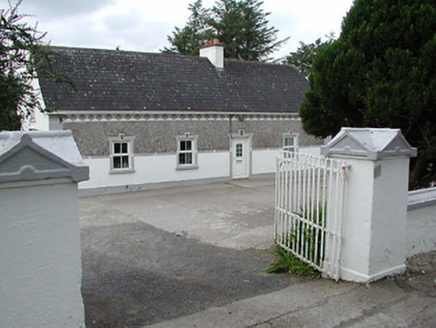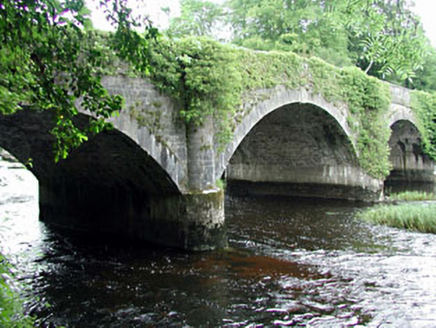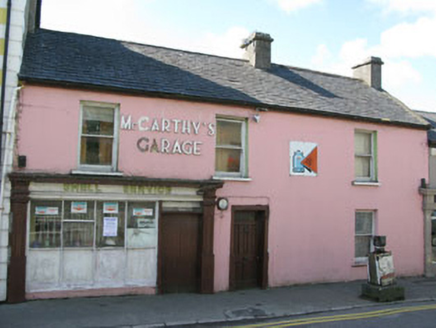Reg No: 20803034
Four-arch hump-backed road bridge over River Awbeg, built c.1250, with later extension c.1765, carrying former main road from Cork to Limerick. Earlier downriver side with pointed segmental arches and...
Reg No: 13900306
Detached three-bay single-storey house, built c. 1800. Rectangular-plan, single-storey link to two-bay two-storey house c. 1950 to west with attached outbuildings and east and west farmyard. Pitched...
Reg No: 14309018
Carved limestone milestone, c.1840, set in rendered rubble limestone wall....
Reg No: 14904011
Cast-iron post box, c.1920. Located at busy junction on Castlejordon to Clonmore road opposite former shop. Mounted in concrete stand with lettering 'Post Office' above letter aperture and maker's n...
Reg No: 21303502
Triple-arch hump back road bridge over river, built c. 1800, with V-cutwaters. Rubble stone parapets with stone-on-edge copings having later cement to copings. Equal height round-headed arches with ...
Reg No: 20865039
Detached gable-fronted three-bay double-height former turbine house, built 1888, on site of 1858 turbine house, with gable-fronted entrance porch to west elevation. Seven-bay and ten-bay side elevatio...
Reg No: 15401737
Detached three-bay two-storey parochial house, built c.1880. Hipped natural slate roof with two rendered chimneystacks to centre. Smooth cement rendered façade with 'belt buckle' quoins to the corner...
Reg No: 21904402
Freestanding cast-iron water hydrant, installed c. 1910, comprising moulded pedestal supporting fluted shaft with bucket stand, banded neck, spout and handle. Fluted cap with acorn finial, having mak...
Reg No: 20901826
Detached five-bay two storey house, built c. 1780, with square-plan embattled projections c. 1860 to front elevation, middle entrance projection being single-bay and three-storey and end projections b...
Reg No: 14318002
Group of three ranges of outbuildings, built c.1860, ranged around a cobbled courtyard. Pitched slate roofs and cast-iron watergoods. Rubble and red brick walls. Ashlar and red brick block-and-star...
Reg No: 30412605
Detached single-cell Roman Catholic barn church, built c.1800, entrance facing north-west, having three-bay nave, gabled porch to north-west gable, and lower gabled sacristy to east end of north-east ...
Reg No: 15402665
Complex of single and two-storey outbuildings and stable block arranged around a central courtyard to the rear (north) of Claremount House (15402664), built c.1880 possibly incorporating earlier struc...
Reg No: 11308005
Freestanding cast-iron "cow tail" waterpump, installed 1922, on a square plan with panelled shaft on panelled pedestal having acorn finial-topped fluted capping. Disused, 2000. Repositioned, 2014. ...
Reg No: 20909811
Triple-arch hump-back road bridge, built c.1800, spanning River Stick. Camber-headed arches having dressed stone voussoirs springing from stone block piers with V-cutwaters flanking central arch. Rubb...
Reg No: 14821016
Detached three-bay two-storey house, built c.1900, with gabled central bay, projecting gabled porch and double-pile to rear having gabled bays to east and west. Set within its own grounds. Pitched s...
Reg No: 14916014
Detached multiple-bay two-storey convent, built in 1817, with extensions to west and chapel to south. Set within its own grounds. Hipped slate roof with terracotta ridge tiles, some ridge cresting, ...
Reg No: 22207509
Detached four-bay single-storey house with attic, built c. 1800, having central windbreak with pitched roof and ornate bargeboards. Pitched slate roof with rendered chimneystack. Painted roughcast r...
Reg No: 22403903
Detached four-bay single-storey farm house with attic, built c.1870. Pitched artificial slate roof with rendered chimneystack. Smooth-rendered lower and roughcast upper walls separated by decorative p...
Reg No: 11809023
Three-arch rubble stone hump back road bridge over river, c.1850, with round cut-waters, dressed stone voussoirs having keystones, engaged intermittent piers, cut-stone stringcourse and cut-stone copi...
Reg No: 20840022
Terraced three-bay two-storey house, built c.1880, later in use as garage, now disused. Pitched slate roof with rendered chimneystacks and uPVC rainwater goods. Painted rendered walls with raised lett...
