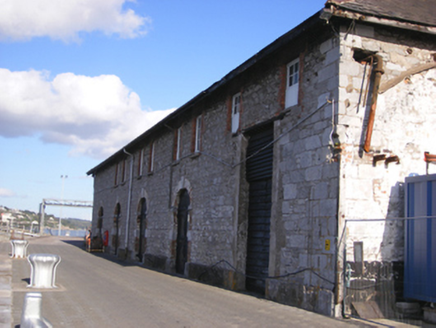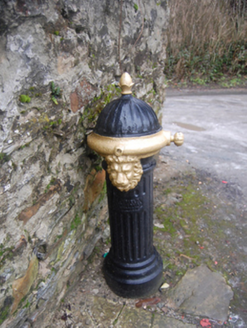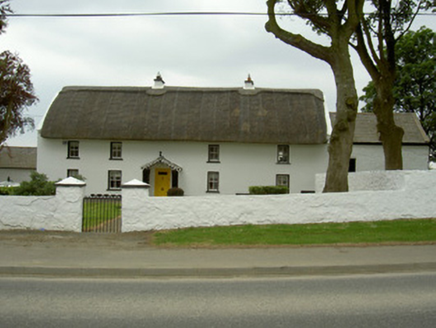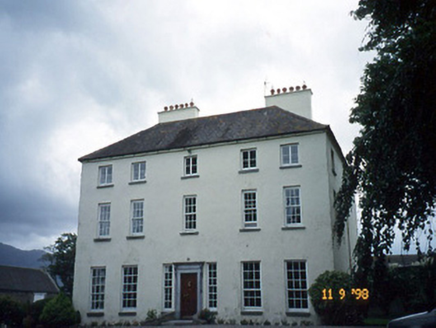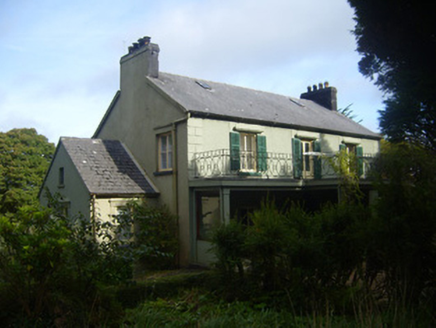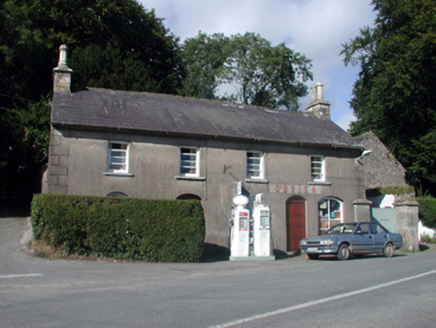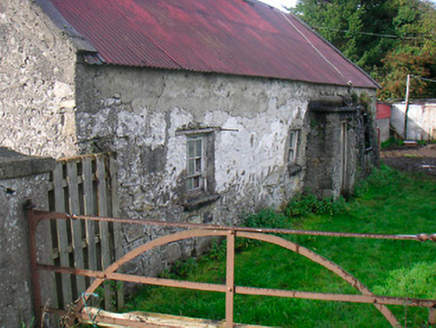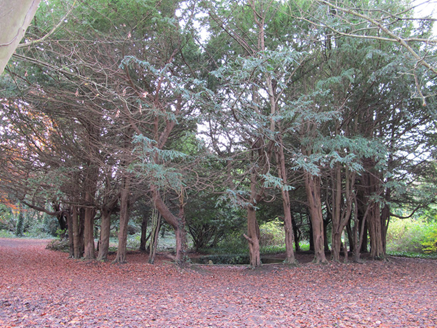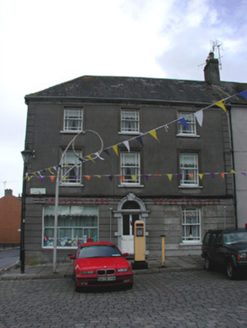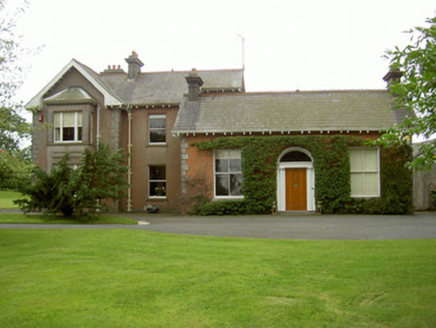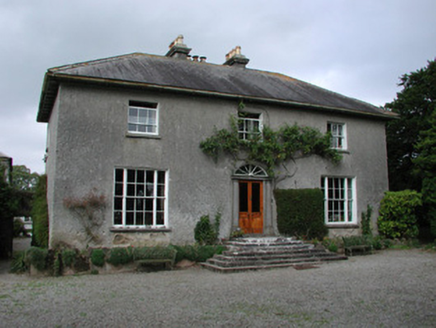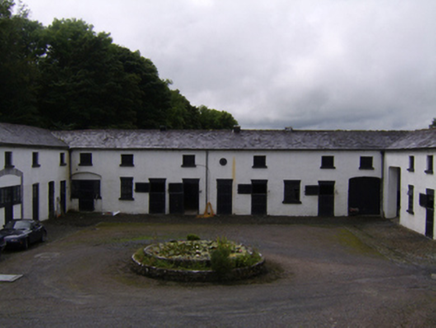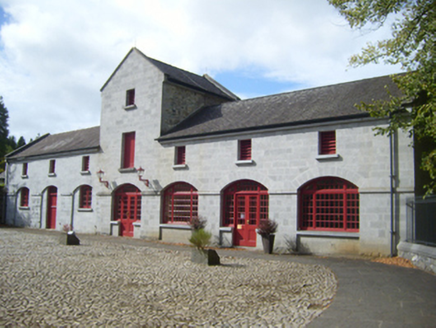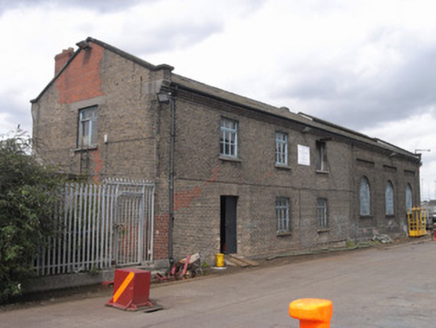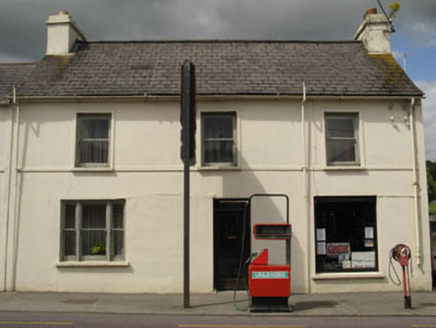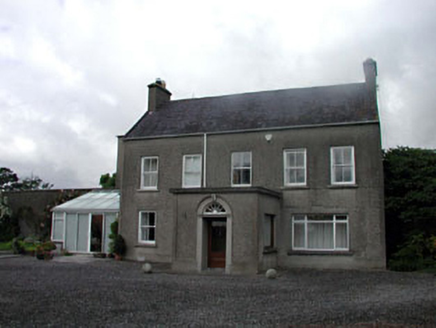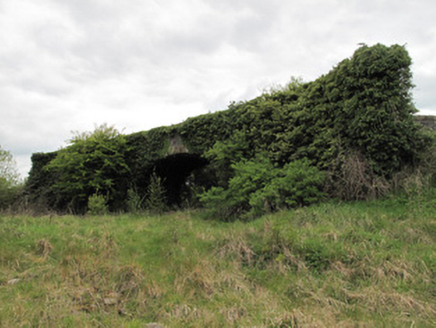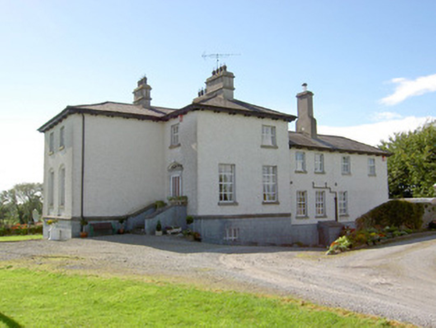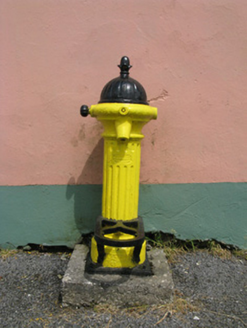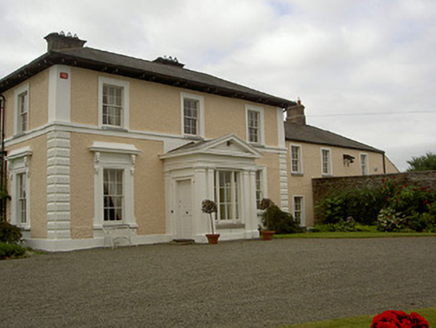Reg No: 20908768
Detached nine-bay two-storey former warehouse, built 1822, with later gable-fronted pump house block to east elevation. Now disused. Hipped and pitched slate roof with overhanging eaves and cast-iro...
Reg No: 40833032
Freestanding cast-iron water hydrant, erected c. 1900, comprising fluted shaft on moulded base surmounted by fluted domed capping with acorn finial over, and having lion's head motif to spout. Pull le...
Reg No: 13900803
Detached five-bay two-storey thatched house, built c. 1750. Rectangular-plan, single-storey extension to east and return to rear (south), gable-fronted porch to centre of main (north) elevation. Tha...
Reg No: 21306503
Detached five-bay three-storey country house, built 1740, on a rectangular plan. Hipped slate roof on a U-shaped plan with central valley, clay ridge tiles and rendered chimneystacks. Painted ruled-...
Reg No: 21902801
Detached three-bay two-storey former hunting lodge, built c. 1800, now in use as house. Having single-storey extension incorporating porch and verandah to south (front) elevation. Extensions to east...
Detached four-bay two-storey house, c.1860, on a corner site retaining original fenestration with single-bay single-storey return to north-west. Renovated, c.1935, to accommodate commercial use to pa...
Reg No: 15401908
Detached four-bay single-storey vernacular house, built c.1800, with flat-roofed windbreak porch to centre of main elevation (east). Now derelict and uninhabited. Pitched corrugated-iron roof, formerl...
Reg No: 50030031
Round-plan pit of former fountain, built c. 1860, having rendered surround, encircled by mature yew trees. Now disused and dry....
Reg No: 14819003
End-of-terrace three-bay three-storey house, built c.1760, now also in use as a shop and garage, with two-storey return to rear. House fronts directly onto Emmet Square. Hipped slate roof with terra...
Reg No: 13901718
Detached three-bay single-storey house, built c. 1890, four-bay two-storey extension south-east, c. 1920, having gable-fronted breakfront to north and east elevations and two-storey box bays projectin...
Reg No: 14945003
Detached three-bay two-storey over basement farmhouse, built c.1810, with full-height return and single-storey lean-to extension to rear. Hipped slate roof with open eaves, cast-iron profiled gutters...
Reg No: 30408512
Two-storey farmyard complex, built c.1760, having three ranges of outbuildings forming closed courtyard to rear of Raford House, with integral carriage arch to north range, Raford House to south-east ...
Reg No: 30412206
Courtyard of outbuildings, built c.1785, comprising seven-bay two-storey middle block forming west side of cobbled yard, multiple-bay west block running east-west from north end of rear of middle bloc...
Reg No: 50060587
Detached gable-ended pump house, northern three-bay double-height half, built c.1910, and southern three-bay two-storey added shortly later, adjacent to southeast corner of now-infilled Graving Dock. ...
Reg No: 20843004
Attached three-bay two-storey house, built c.1820, now also in use as garage. Two-storey return and later lean-to extension to rear (north). Pitched slate roofs with rendered eaves course, chimneystac...
Reg No: 11903905
Detached five-bay two-storey house, c.1880, retaining early fenestration with single-bay single-storey flat-roofed projecting porch to centre and single-bay two-storey recessed lower end bay to east. ...
Reg No: 41401616
Single-arch humpback railway bridge, built c.1860, carrying road over now disused Clones and Cavan Extension Railway. Three-centred arch with rock-faced rusticated and margined sandstone voussoirs and...
Reg No: 13402330
Detached three-bay two-storey over raised basement former Church of Ireland rectory, built c. 1825, having advanced two-bay over raised basement section to the west side of the front elevation (south)...
Reg No: 21905201
Freestanding cast-iron water hydrant, installed c. 1890, comprising moulded pedestal with bucket stand supporting fluted shaft, banded neck, spout, handle and fluted cap with acorn finial. Maker's st...
Reg No: 13901416
Detached three-bay two-storey house, built c. 1820. Rectangular-plan, gable-fronted pitched roof entrance porch to north elevation, three-bay two-storey wing to west, conservatory to west of south el...
