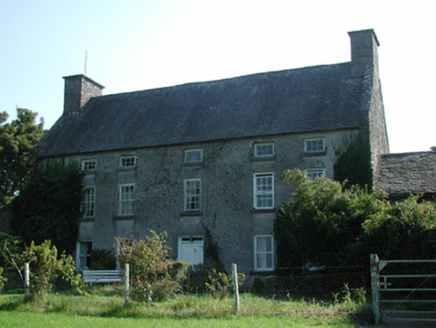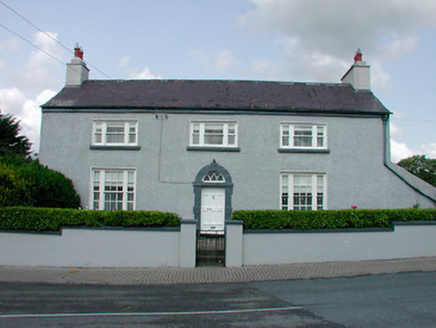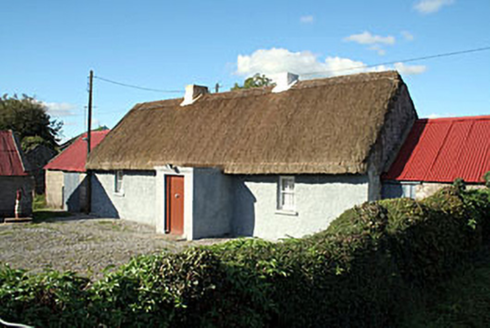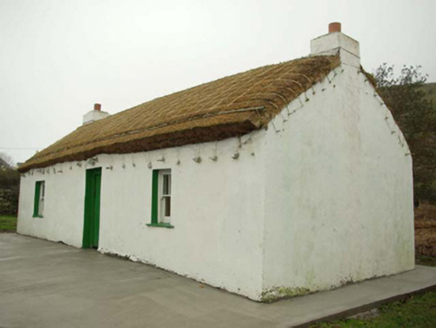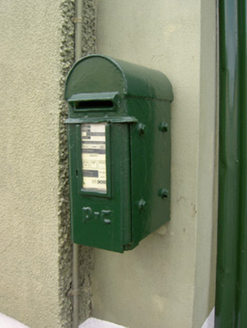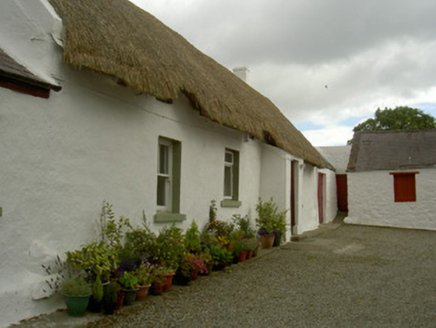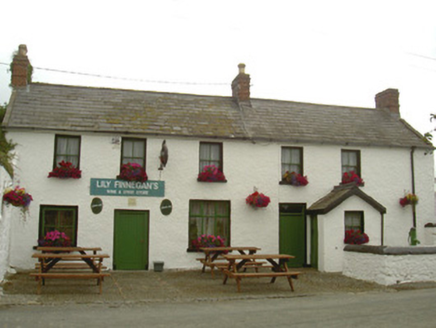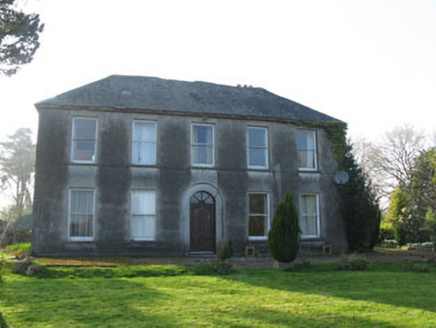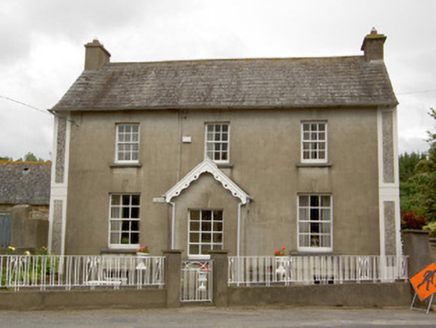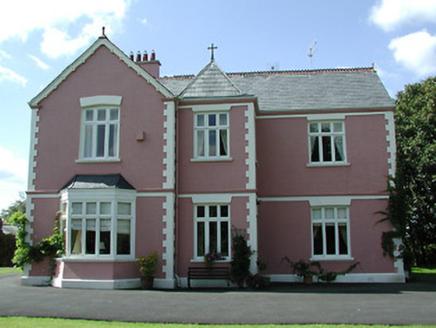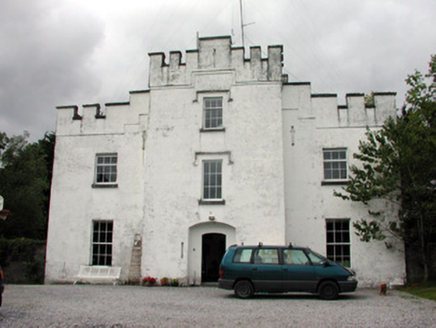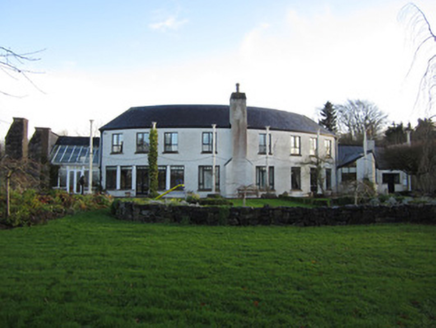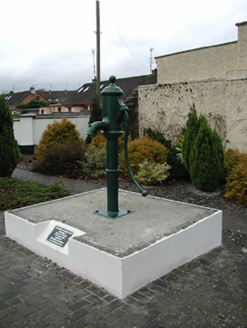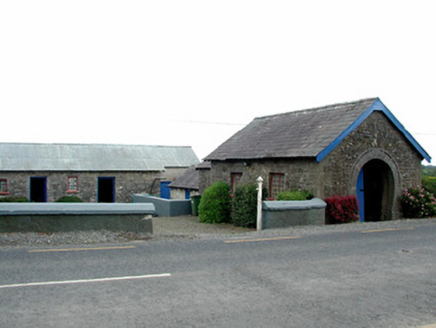Reg No: 40911001
Double-arched bridge carrying road over the Bradoge River, built c. 1790, having cutwater to central pier. Slightly hump-backed. Round-headed arches having cut stone voussoirs to arches and with rub...
Reg No: 21904802
Detached three-bay two-storey house, built c. 1810, originally U-plan having extension to north (rear elevation), and lean-tos to north and west elevations and porch to south. Hipped slate roof to ma...
Reg No: 20902908
Freestanding cast-iron water hydrant, c.1880, having moulded base, fluted shaft, moulded neck with spout and recent tap, and domed fluted cap....
Reg No: 22118007
Five-arch hump-backed road bridge over River Suir, built c.1825, with terminating arches spanning pedestrian walk-ways on each bank. Coursed rubble sandstone and limestone walls with cut limestone vou...
Reg No: 22900104
Three-arch rubble limestone hump back road bridge over river, c.1770. Random rubble limestone walls with lime mortar, cut-stone triangular cut-waters to piers to south, and cut-stone coping to parape...
Reg No: 32402607
Three-span stone road-over-river hump-back bridge, built c. 1820. Large central arch with smaller flanking arches. Squared and coursed rubble limestone walling, rubble limestone soffits to arches, t...
Reg No: 14939016
Detached five-bay three-storey farmhouse, built c.1680, with gabled return to rear, lean-to bay to north and rear and outbuildings to south of house. Set within its own grounds. Pitched slate roof w...
Reg No: 15307025
Detached three-bay two-storey house, built c.1810, with two-bay two-storey return to rear (north) and single-storey lean-to to east gable. Pitched natural slate roof with projecting eaves course, ren...
Reg No: 15403825
Detached three-bay single-storey thatched house, built c.1800, having a single-bay flat-roofed entrance porch to the centre of the front façade (south ) and single-bay single-storey outbuildings atta...
Reg No: 40841007
Detached three-bay single storey thatched house, built c. 1820. Pitched roped reed thatch having pegs below eaves level and with smooth rendered chimneystacks to either gable end (east and west). Pa...
Reg No: 13313014
Cast-iron wall-mounted round-headed post box, built c. 1935, with Celtic Revival style P&T (Department of Posts and Telegraphs) emblem. Sited on gate pier adjacent to post office building. Located t...
Reg No: 13900908
Detached four-bay single-storey thatched house, built c. 1830. Rectangular-plan, porch with lean-to roof projecting from south elevation, extension to west. Pitched straw roof, painted smooth render...
Reg No: 13900910
Detached five-bay two-storey house and public house, built c. 1830. Rectangular-plan comprising three-bay house with two-bay house to south, gabled entrance porch to south. Pitched slate roof, clay ...
Reg No: 20907109
Detached L-plan five-bay two-storey house, built c.1820, having four-bay elevation (north) to rear (west) return. Two-storey stairwell addition and lean-to extension to rear (west). Hipped and pitched...
Reg No: 22207201
Detached three-bay two-storey over half-basement house, built c. 1880, with extension to rear having catslide roof and gable-fronted porch to front. Pitched slate roof with rendered chimneystacks, ca...
Reg No: 22404711
Detached three-bay two-storey T-plan house, built c.1880, with two-storey entrance bay in angle, canted bay windows to east and north gables and two-storey extension to west. Pitched slate main roof w...
Reg No: 31956002
Detached three-bay three-storey over basement castellated former country house, built in 1833, with breakfront to façade. Three-storey return and two-storey extension to rear, constructed c.1940. C...
Detached former railway goods shed, built c.1855, centre now converted to private house. Comprises rectangular-plan structure, with eight-bay eastern elevation having goods entrances; demolished weste...
Reg No: 12328003
Freestanding cast-iron waterpump, c.1925, comprising banded cylindrical shaft with moulded necking, cylindrical head having spout, curvilinear 'cow tail' handle having ball finial, and moulded domed c...
Reg No: 14814015
Detached gable-fronted single-bay single-storey former forge, built c.1870, with two-bay side elevation, outshot to east and return abutting outbuilding to rear. Fronts onto road within a farmyard. ...
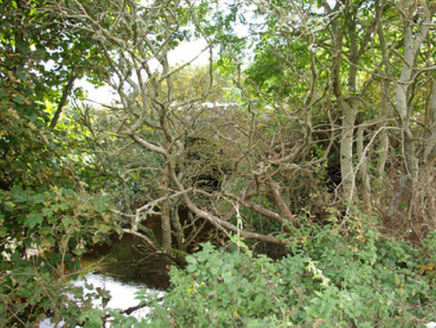
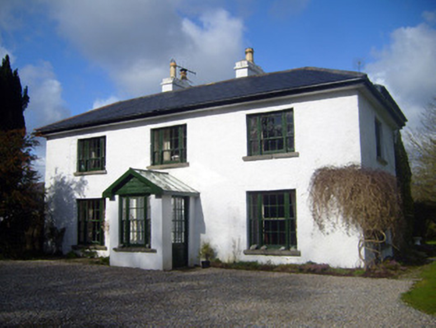
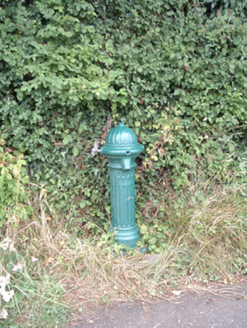
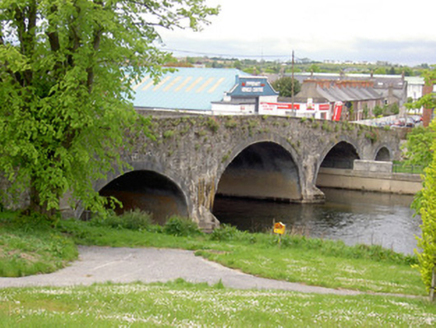
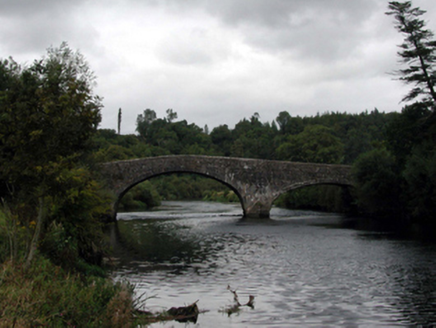
![Annaghmore House, ANNAGHMORE [COOLAVIN BY.], Co. SLIGO](https://www.buildingsofireland.ie/building-images-iiif/niah/images/survey_specific/fullsize/32402607_1.jpg)
